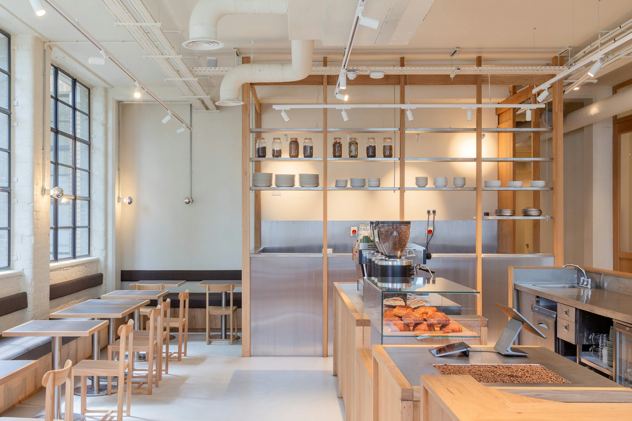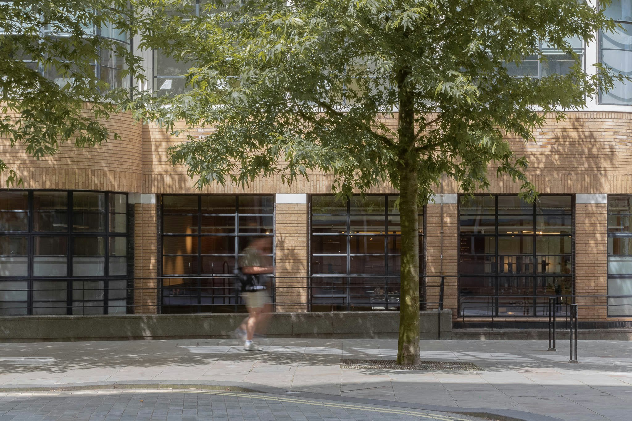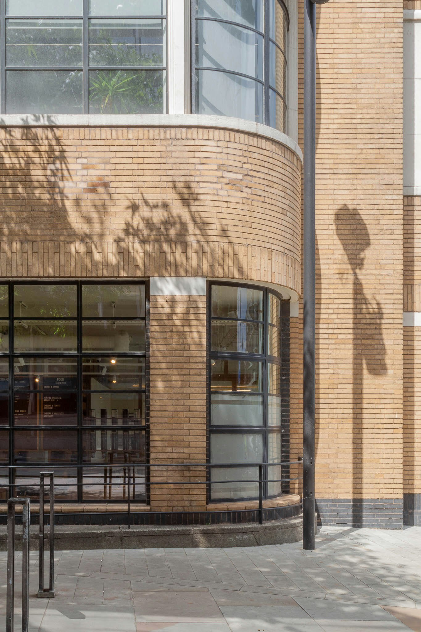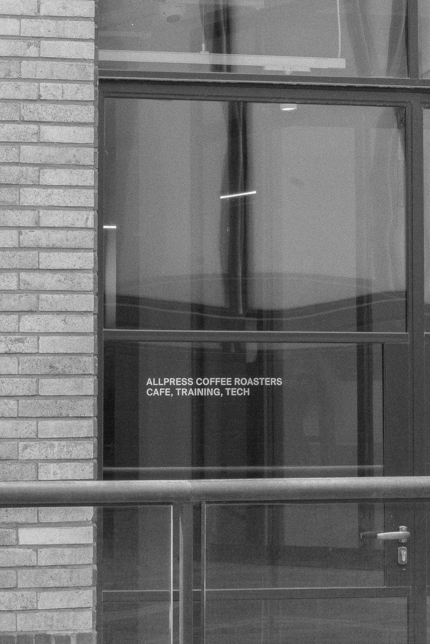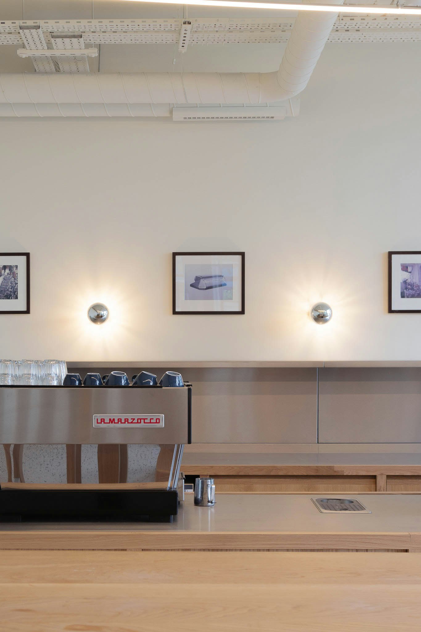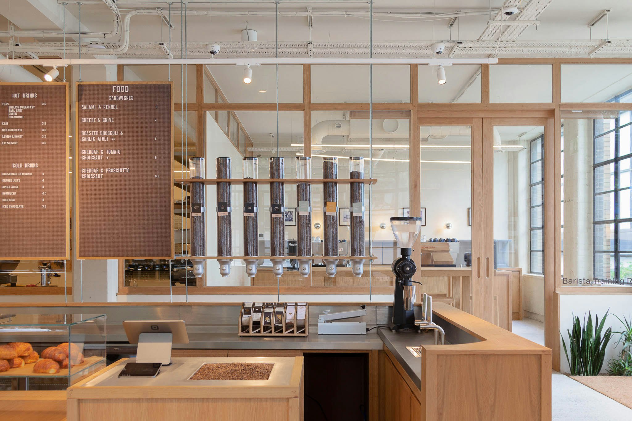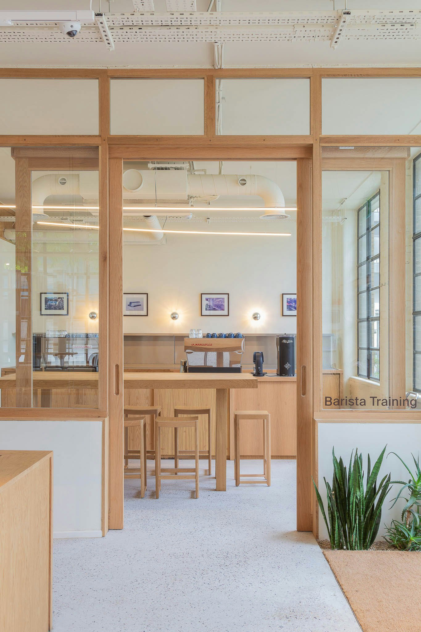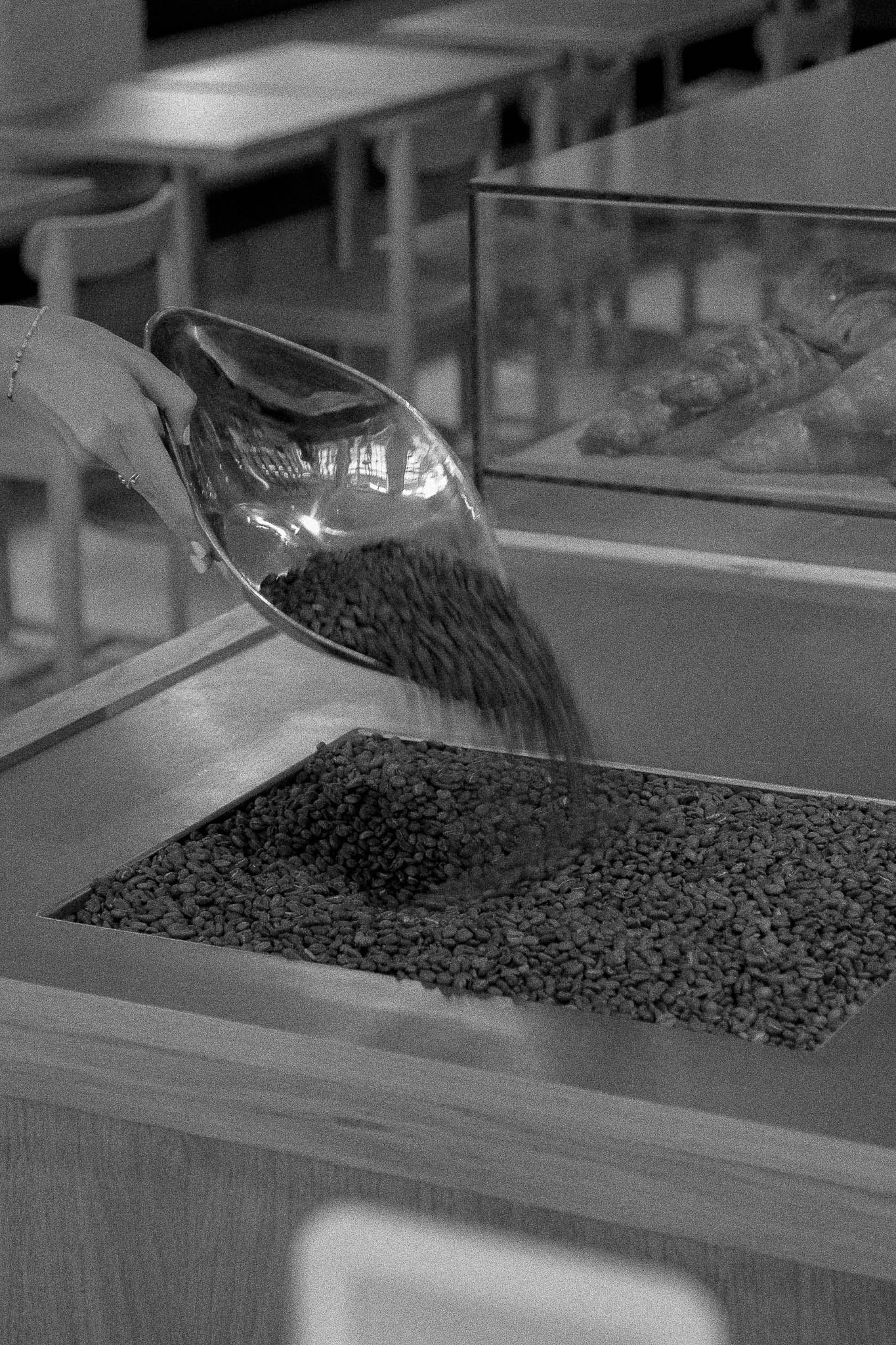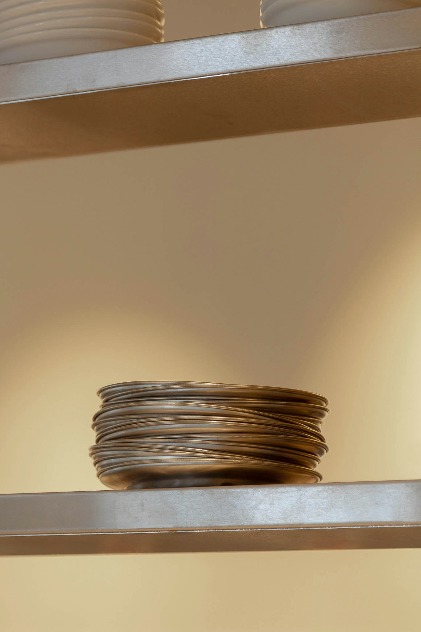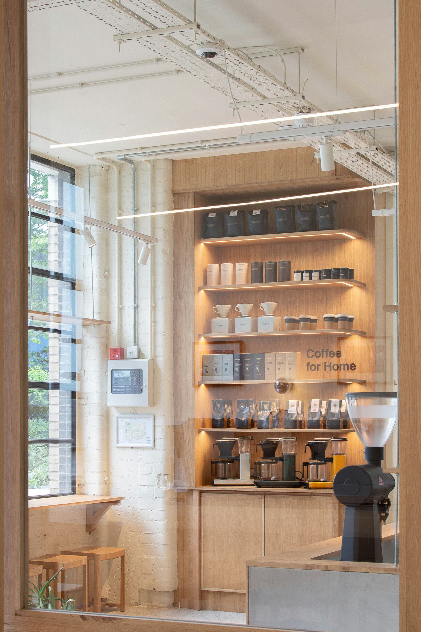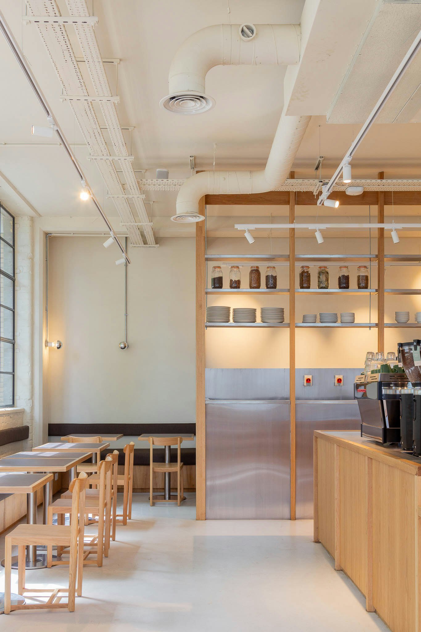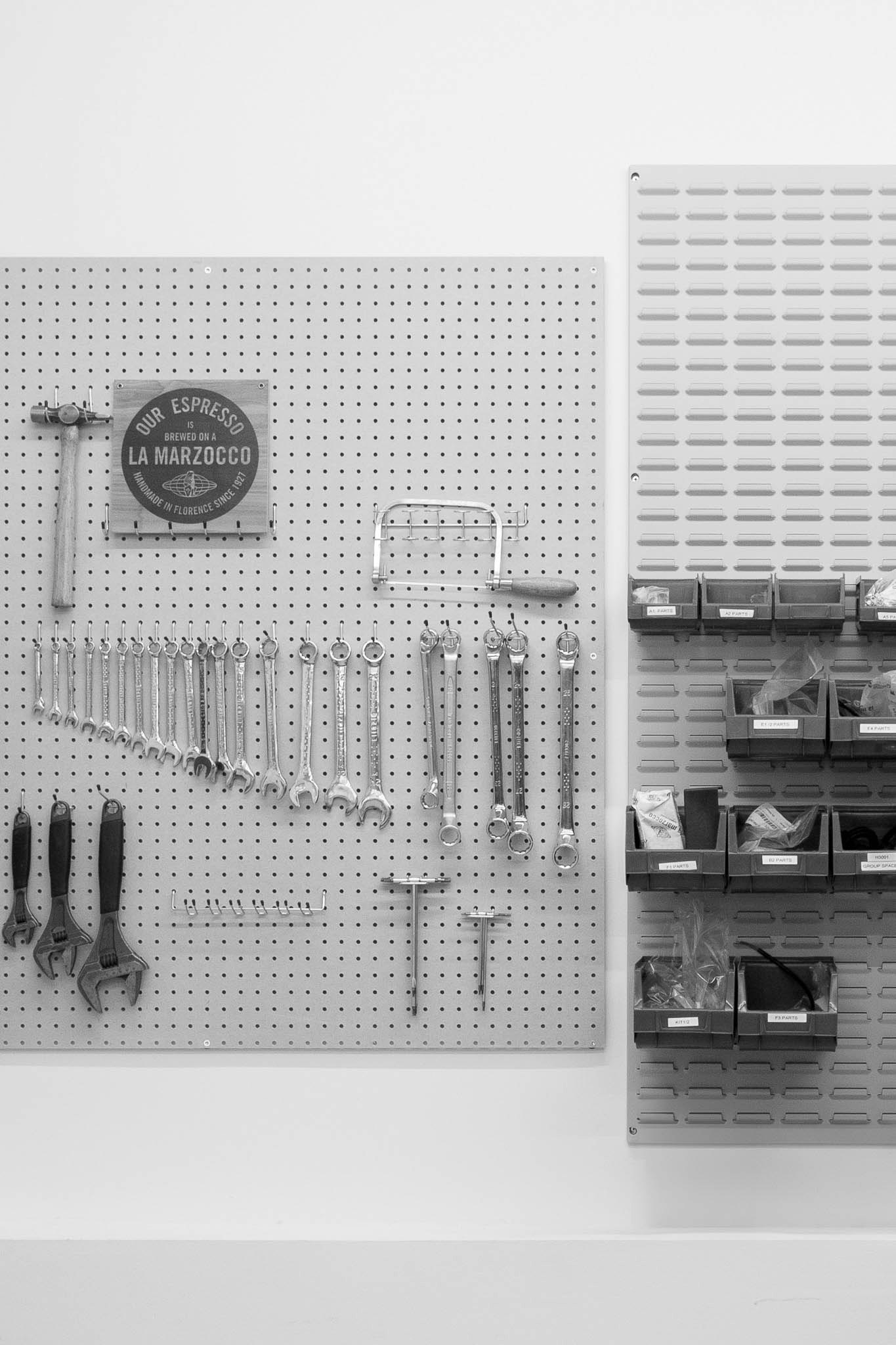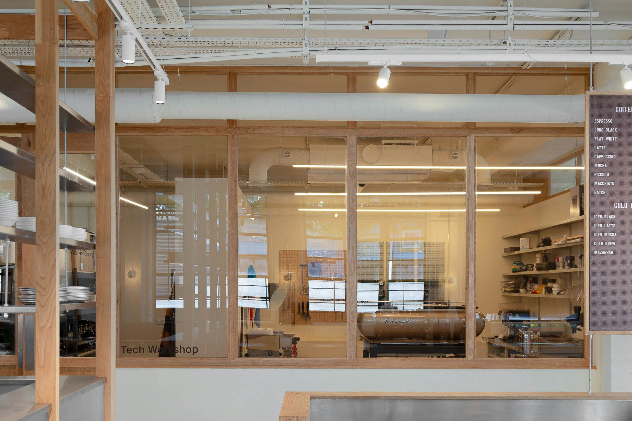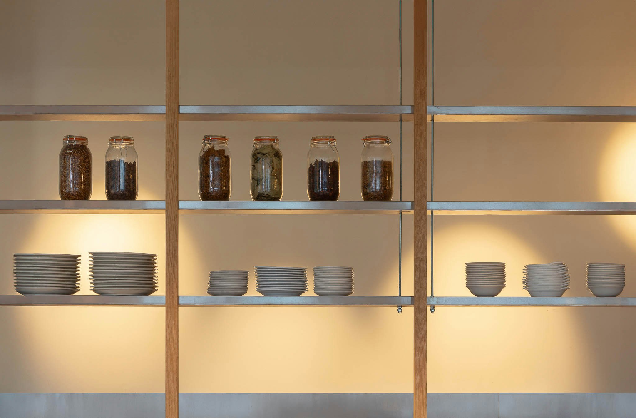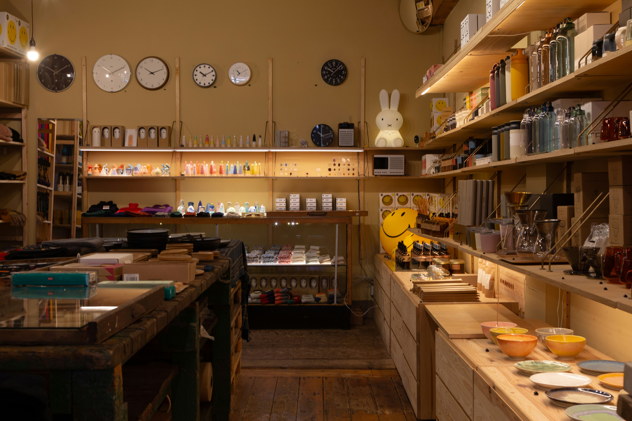
Northern Quarter: An Area Guide
Exploring the creative and vibrant neighbourhood of Manchester’s Northern Quarter: home to an eclectic blend of some of Manchester’s best restaurants, coffee shops, and independent stores.
02 August 2024
At Böhm, we’re passionate about celebrating spaces within our city which are led by brilliant design and an eye for detail. In line with this, today we are sharing the story behind the design of the beautiful Allpress Cafe, based in NOMA.
Located in the Grade II listed Redfern Building, this coffee shop is truly a gem within the city centre. The interior of the space is designed by Deidra Hodgson, who is responsible for some of the UK’s most beautiful store designs including work for Aesop and Watchouse.
In this editorial, Böhm speaks to Hodgson and the Allpress team about what it takes to bring a space like this to life, including the practicalities of working with a listed building; the materiality and design inspiration, as well as how to balance aesthetics and functionality in hospitality spaces.
“NOMA is the latest addition to Allpress’ international portfolio of districts, with sites in London, Melbourne, Tokyo and Sydney.”
- www.Noma-Manchester.com
From their start in New Zealand in 1989, to opening their East London roastery in 2010, Allpress have been at the top of specialty coffee roasting for the last three decades.
Allpress already supplies many coffee shops and restaurants across the city, including Companio, Ducie Street Warehouse, and Erst, and so decided that it was time to create a northern hub to support their customer base of over 60 businesses in the North. Allpress spoke to us about their decision to open up in Manchester.
Prior to Allpress setting up shop here, the Redfern Building has had almost 100 years of previous occupancy and use. Built in 1936 for the Cooperative Wholesale Society, the Grade II listed building is referential of Dutch Brick Modernism and 1930s Art Deco Modernism. The latter of these is better known as Streamline Moderne: an international style of Art Deco which was inspired by aerodynamic design, defined by elements such as emphasised curving forms and horizontality. This style emerged from the advancements in manufacturing, transportation and aerodynamics across the world; a marker of the modern world favouring efficiency and modernity, and stepping away from decoration and ornamentation in architecture.
The use of an existing building not only provides character and aesthetic value, but is also a sustainable option when compared to commissioning a new building. The building was refurbished in 2019 by Manchester-based Architects Sheppard Robson, including the refurbishment of the existing facade, as well as improving accessibility and drainage.
Although the use of a Grade II listed building offers significant opportunities, both in terms of heritage features and sustainability benefits, it also comes with design constraints. These challenges were worth pushing through, however: the reactivation of the ground floor of a key building in NOMA is highly valuable in terms of the animation of the streetscape, as well as the architectural value that the Dutch-brick modernist inspired building brings to the area.
"We used a blend of three key materials: Stainless steel and concrete for longevity and endurance, and an equal measure of oak to balance and add the warmth the space needed.”
- Deidra Hodgson
From the moment you step inside, the cafe's panoramic feel is striking, achieved through the high degree of transparency both to the exterior and within the interior layout. Hodgson describes the "carving of the space," particularly the positioning of the central counter, which facilitated "how people naturally moved within the space."
The brief extends beyond the usual cafe requirements - it comprises the main cafe, as well as an office, training space, kitchen, tech workshop, and more. The service counter is central to the space, allowing customers to see their drinks being made. The ‘Barista Training Room’ is visible upon entrance to the space, as well as the kitchen being exposed to customers.
Interestingly as well, the non-customer facing areas are also exposed and celebrated within the space, including the beautiful workshop space which is used by the tech team at Allpress. This transparency, both literally and figuratively, is an intentional part of the design, Hodgson tells us.
Internally, the material palette is aesthetically strong in its confidence and simplicity. The inspiration from Japanese and Scandinavian design is evident through the intentionality of the design, as well as specific design elements such as the slender oak beams throughout the space. The materiality of the space was governed by necessity - the space is a functional cafe, kitchen, and roasters, and so part of the brief was that the space should be as durable and practical as it is beautiful, which has been successfully achieved. Deidra spoke to us about the materiality of the space in more detail:
The Redfern Building’s rich architectural history was also a source of inspiration for the designer, Deidra Hodgson. Although working within listed buildings can create a level of restriction, Deidra tells Böhm that these restrictions can ultimately lead to interesting outcomes, even if at first such restraints do not feel positive. Beyond the existing building itself, Deidra shared with us the inspiration behind the design.
The holistically open yet comfortable design approach also gives the Allpress team flexibility in running extra events beyond typical cafe requirements. Allpress told Böhm more about this.
Such events include one-off events with local Manchester artists, such as Shaun Peckham, holding art shows, as well as a “tri weekly running club, with BBC producer Tom Reynolds at the helm and support from Adidas and HOKA - where they offered up marathon spaces, show trials & more.” The multi-functional nature of the space allows the cafe to function as a valuable ‘Third Space’ in the city, offering a truly community-led space for Mancunians to enjoy.
A welcome addition to NOMA and Manchester City Centre in general, Allpress Manchester offers a great example of a coffee shop which cares deeply about the services they provide, as well as providing an opportunity for a beautiful piece of design work within our city.
Visit the Allpress Coffee Shop at Redfern Building, Redfern Street, Mnchester, M4 4AH. See more work from Deidra Hodgson here.
Photography by Ella Wheatley www.ellawheatley.com
Exploring the creative and vibrant neighbourhood of Manchester’s Northern Quarter: home to an eclectic blend of some of Manchester’s best restaurants, coffee shops, and independent stores.
Subscribe to our newsletter for property insights and updates.
