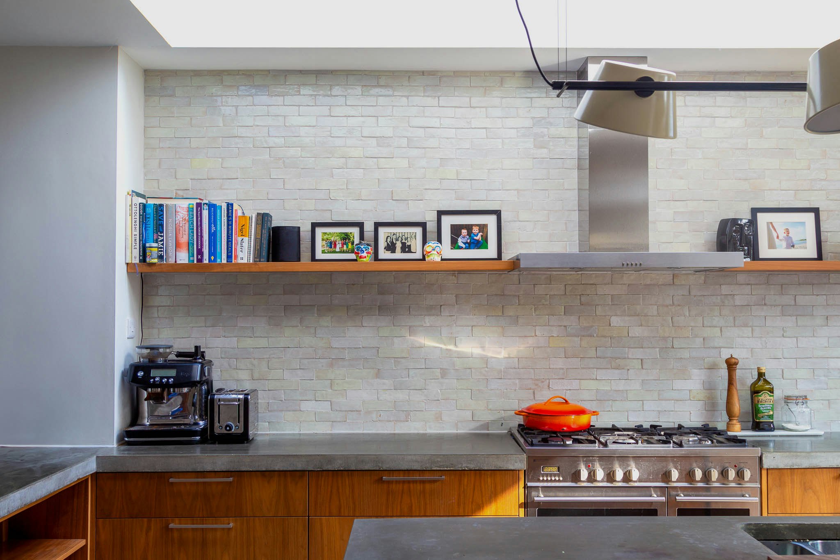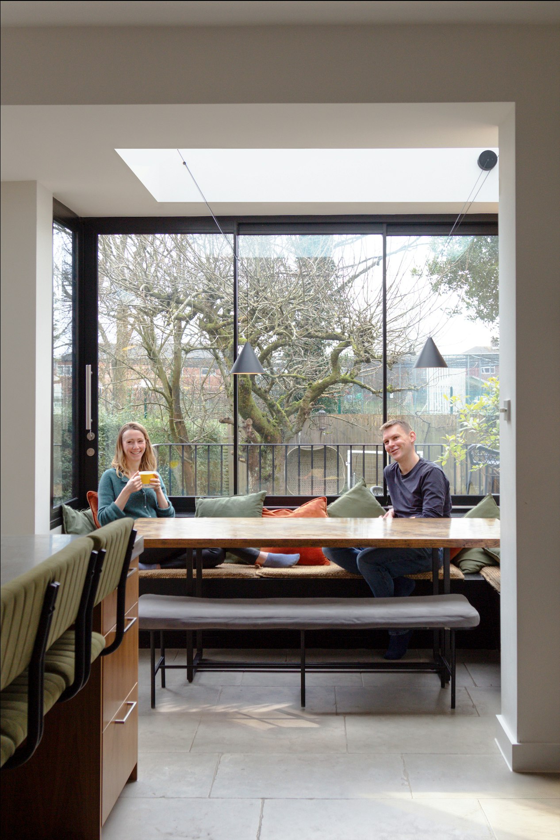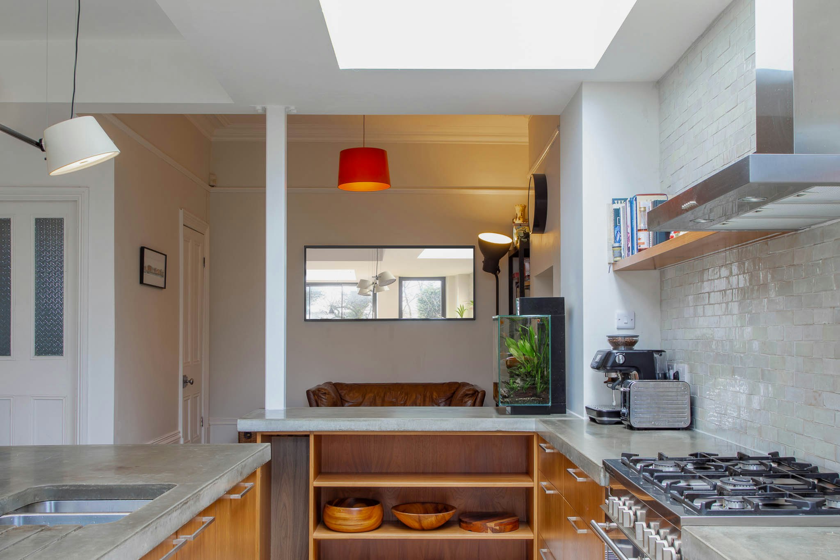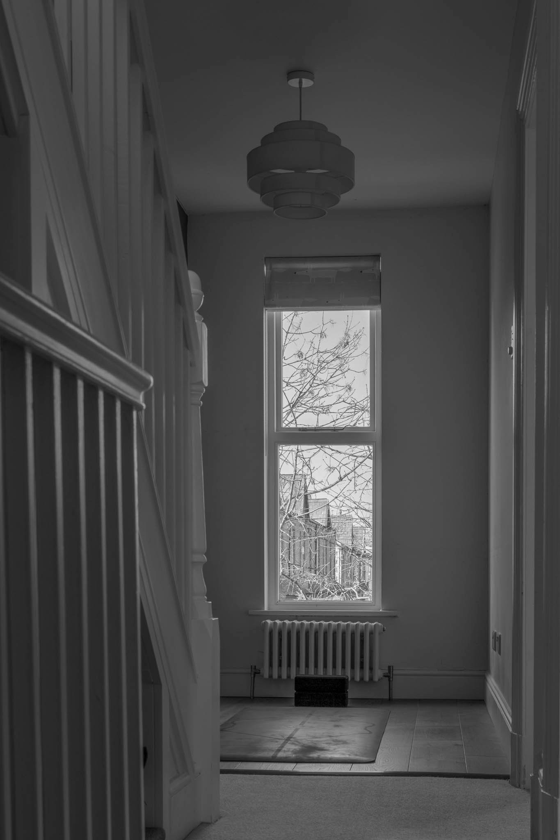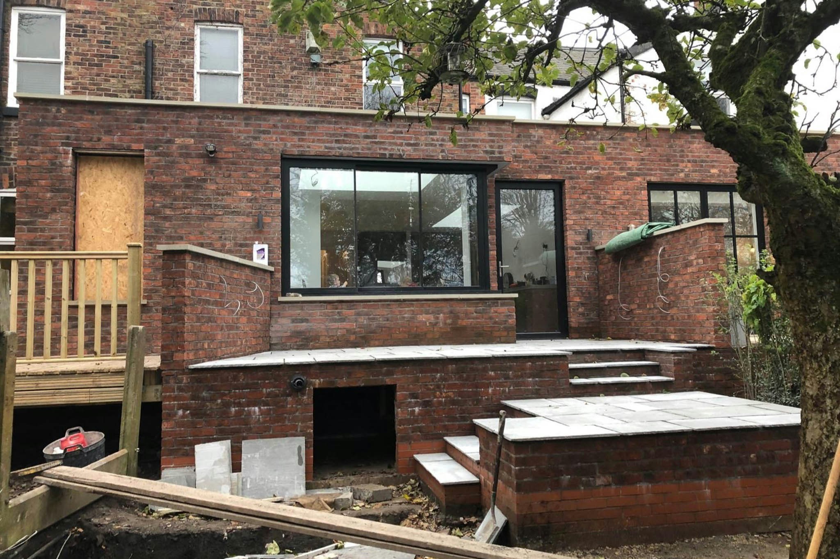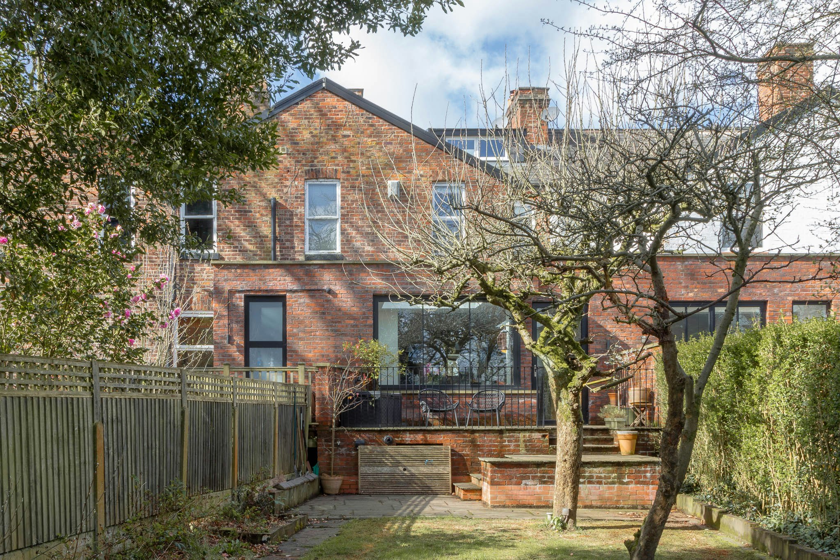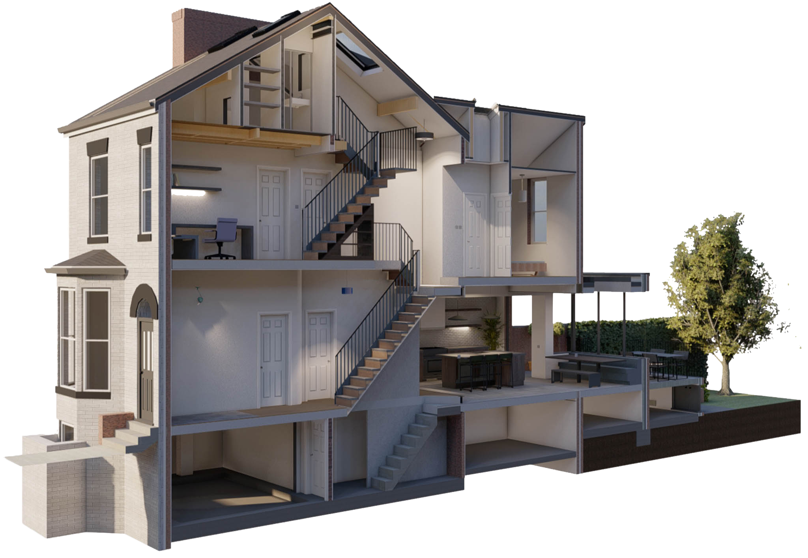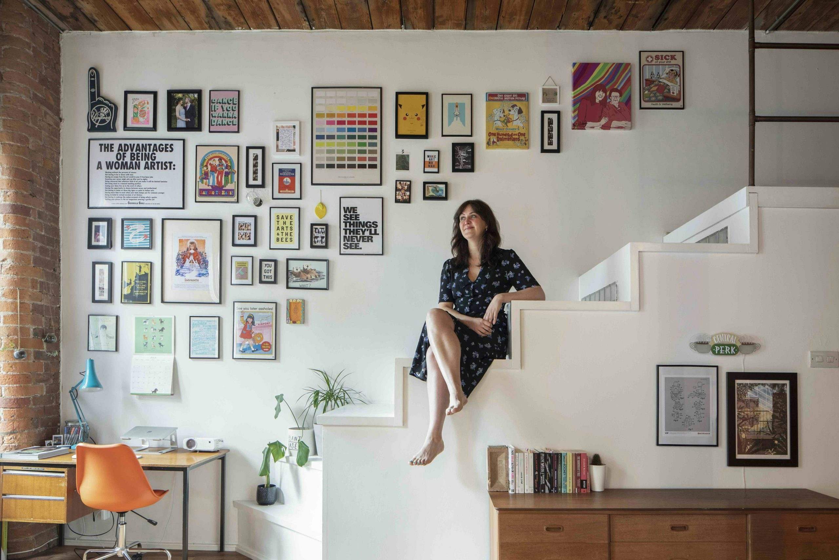
Manchester City Centre’s first warehouse conversion: A resident's insight.
All homes have a story to tell; amongst the most popular are industrial buildings.
17 April 2024
Today, Böhm is in the heart of Heaton Moor, where set back off the street and through a picturesque path, lies the home of Marni and Toby. This isn’t a typical home though: it is a labour of love; a project which has spanned a decade, and one that has adapted to the needs of a growing family. The home is very much the product of the family who live in it, which is what makes it feel so special. The renovation was designed by the husband-and-wife team for themselves and their three children, and architecturally led by Toby, who is a director of Lechler Hayes Architects.
The architectural design process is notoriously intensive, but designing your own family home brings a new depth of emotion and intensity to the process. After living in the home for over 12 years, the family are moving on (albeit only a few doors down, a testament to the value of community in the area), to embark on a new renovation project. Having recently sold their property with us, we decided to explore the story behind the bricks and mortar.
Their home is tucked away and isn’t visible from the street: approaching involves following a quaint path, lined with trees which frame the house itself. Toby says this was one of the elements which drew them to the home when they first viewed the property:
“We fell in love with the setting of being close to the hustle and bustle of Heaton Moor, but you wouldn’t know it when you’re sitting out in the garden, because of that buffer of the path from the end of the road.”
During this conversation, we sat together in the kitchen, which feels like the heart of the home. It is flooded with natural light through the skylights and beautiful sliding windows which frame the view of the garden. The materiality of the space is highly successful: the combination of the polished concrete kitchen island, walnut cabinetry, and handmade tiles create a clean and minimal yet warm and tactile palette.
Marni: When we initially moved in, we saw it as a 5-year house, because it was a 2-bedroom Victorian terrace and at the time we had no children. We thought it was perfect for what we needed, and planned to do some work on it and then move on in 5 years or so. But we kept thinking of extra projects to do, and so we just kept going! It’s gone from a first home to a 4-bed family home as we’ve gone on. It’s evolved with what we’ve wanted from it.
It was a reasonable sized house for just a couple and a dog, but for the first three years, this middle room (now playroom) basically didn’t get used because we went from kitchen to front room, and back again. When we opened it all up, that really changed how we used the house, and essentially felt like an extension of 30% of the ground floor footprint.
Toby: That was when we had our first child, and when you’re trying to cook but you’ve got a little one around, they need to have toys to play with while you’re cooking. So linking the spaces made a huge difference in functionality.
Open Plan Living: A view into the playroom through the kitchen.
The pair reflected on how much they have shaped the home, with the changes reflecting their growing family and additional spatial needs that this brought. This included “major renovation” to the loft, substantially improving the thermal envelope and altering the structural system; changes to the bedrooms and bathrooms; as well as the basement and ground floor extension. Being so personally involved throughout the renovation also allowed the physical process to dictate some of the design decisions which were not part of the original plan.
Marni: “As the walls were pulled out to make the new staircase, it suddenly opened up that front bedroom window into the landing, and I came home one day and was just like, “Oh this is amazing. Can we keep this? I don’t want a wall there anymore!”
A moment of accidental realisation which turned into a design feature.
Now, the window offers leafy views from the open plan yoga space.
Bohm: Do you have any favourite spaces or features of the home?
Marni: A favourite is our window seat: It’s a really comfy place to sit with a book and just look out, and it's big enough for us both to sit with our legs up. We both have our own designated corner!
Toby: That’s what I was going to say. In the summer when the windows are open, it feels like you’re sitting on the edge of a balcony which is quite nice, and you can just lounge there.
Another space I’m going to say is the cinema room. I really enjoy that as a big film fan. Also the dormer, because it’s high up, you get a view through the trees out to the peaks, and you get the sunrise coming in. There are often some nice moments created by that.
Marni: It’s the spaces that we’ve made that are most special to us. The brief with the kitchen table was that it was very much a family kitchen table where you could have children doing homework, doing art projects, somebody sitting reading the Sunday papers, cosy in the sunshine. A space that could be the heart of the family home. And it really has worked like that. Everyone will come and do something and then potter off again. But there was a lot of thought that went into that space, with the lighting, the table, the window, like everything. It’s really successful.
Toby: That’s what we were missing before this extension – a family table spot. An island is great as they’re very sociable and everyone can gather, but they're more transient. And for kids, they are higher up and can sometimes feel like a bit of a grown-up domain.
"It’s the new spaces that we’ve made that are most special to us."
Marni
Bohm: Speaking on the extension: It is one of the more recent additions to the renovation and features a slightly different material pallet to the rest of the house. Could you tell us about the design approach?
Toby: We were really attracted to the period features of the original home, like most people. But for this extension, we didn’t want to try and pastiche. This is very much a contemporary addition to the old property. We didn’t want it to feel like an imitation.
Marni: Interestingly as well, there’s three houses on this street with architect residents who have worked on their homes. Everyone’s so friendly, so we were able to chat to our neighbours and see what other people had done in similar properties. Some people had retained the kitchen height, some had dropped it to garden level, some people had opened up different parts of the plan. So it was really nice to see all of the possibilities offered by the houses around here.
The Extensions as a Work in Progress
Bohm: Is there anything in particular that you considered when designing with family in mind, especially with children as they get older?
Marni: I think the biggest thing that we wanted was to make use of every inch of the space, because space is so valuable. We wanted it to have defined but flexible spaces. So right now they’re defined as ‘the dining area’, ‘playroom’ and ‘yoga studio’ – but they could equally be ‘sunken coffee area’, ‘formal dining room’, and ‘office’.
Toby: We knew we wanted an open plan arrangement, but with connection, and not one big volume, which can sometimes feel a bit barn-like. Because the extension is the biggest volume, we probably thought about that more. The playroom is defined by a change in level, which makes it feel like a different space. In the kitchen, we tried to use the different roof lights to zone the dining table and kitchen. And we wanted loads of natural light and a better visual connection to the garden, so it worked really well.
Marni: And then another thing is storage, because there isn’t storage in a Victorian terrace, and I hate clutter. If stuff has a place to be put away, then it’s easy to keep it clean and tidy, and it’s easy to feel calm when you come home from work.
Toby: Also, in terms of designing for a family, trying to keep the front room vaguely kid free. It feels more like a grown-up room. After the kids go to bed and we sit in there, with the wood burner, it’s a different kind of atmosphere.
Marni: Yes, having a space for everyone within the home. Our youngest has the playroom, the boys have their bedroom and the reading nook, we have the front room and our bedroom. We wanted to have spaces where you could have your own space, but you can also automatically be part of the family.
A space for everyone: The ‘Grown Up’ living space.
A space for everyone: The Children’s book nook.
Bohm: From the point of view of designing your own home as an Architect, Toby, what stands out as particularly unique to your situation?
Toby: I think the biggest element was the number of options that I ended up looking at. Marni assumed the client role, and I was the dogsbody architect. She’d scribble something on one of my drawings and say ‘Test that out!’. We ended up doing very rigorous optioneering. We ended up doing loads of different layouts and, of course, came back to one of the starting ideas that we had, which you often do.
Also, the software has improved as I’ve moved through my architectural career. Revit - working in 3D - with plugins like Lumion, means you can set up really quite accurate views to test.
Marni: Yes, with those plugins you were able to model the sun path so that we could show the neighbours it wouldn’t affect their light, and to see what the shadows would do in each of the different options. All of the thought that went into each decision is probably why it has worked so well for us as a family home.
Bohm: You’re moving onto a new renovation project: do you have anything you’ll especially bear in mind going into the next project? Either things you’ll do differently, or try to replicate?
Marni: I think that there’s lots we would replicate, but also part of the fun of a design project is in making it right for that space. So, I think there’s decisions that have been right for this space, that we both still love and wouldn’t change, but I don’t know if we’ll push to replicate in the next.
Toby: The next property is a bit bigger width wise and has a different feel, and so I think wants a slightly different interior design approach because of that.
Marni: I think you’re right. I think we probably will put back a few more period features that have been taken out of the property, because the scale of some of the rooms means that the cornicing, coving and panelling are really valuable to visually break up the spaces.
Toby: It’s got bags of potential. It’s quite exciting and quite daunting. But it’s an opportunity that we weren’t expecting to come up, and then when it did, we couldn’t walk away from it.
Marni: We weren’t planning to sell this house. We did this renovation to live here for the next 15 or 20 years. But it was just that when we heard they were selling, that’s what made us think that we could. And we definitely enjoy the process. I think we’re better at doing it now, together. When we first started, every little decision was tricky to make. But we’re much better at deciding things now. We’re really excited for the next project.
See the full listing of Hawthorn Grove here, and see more of our properties on our Instagram here.
Subscribe to our newsletter for property insights and updates.
