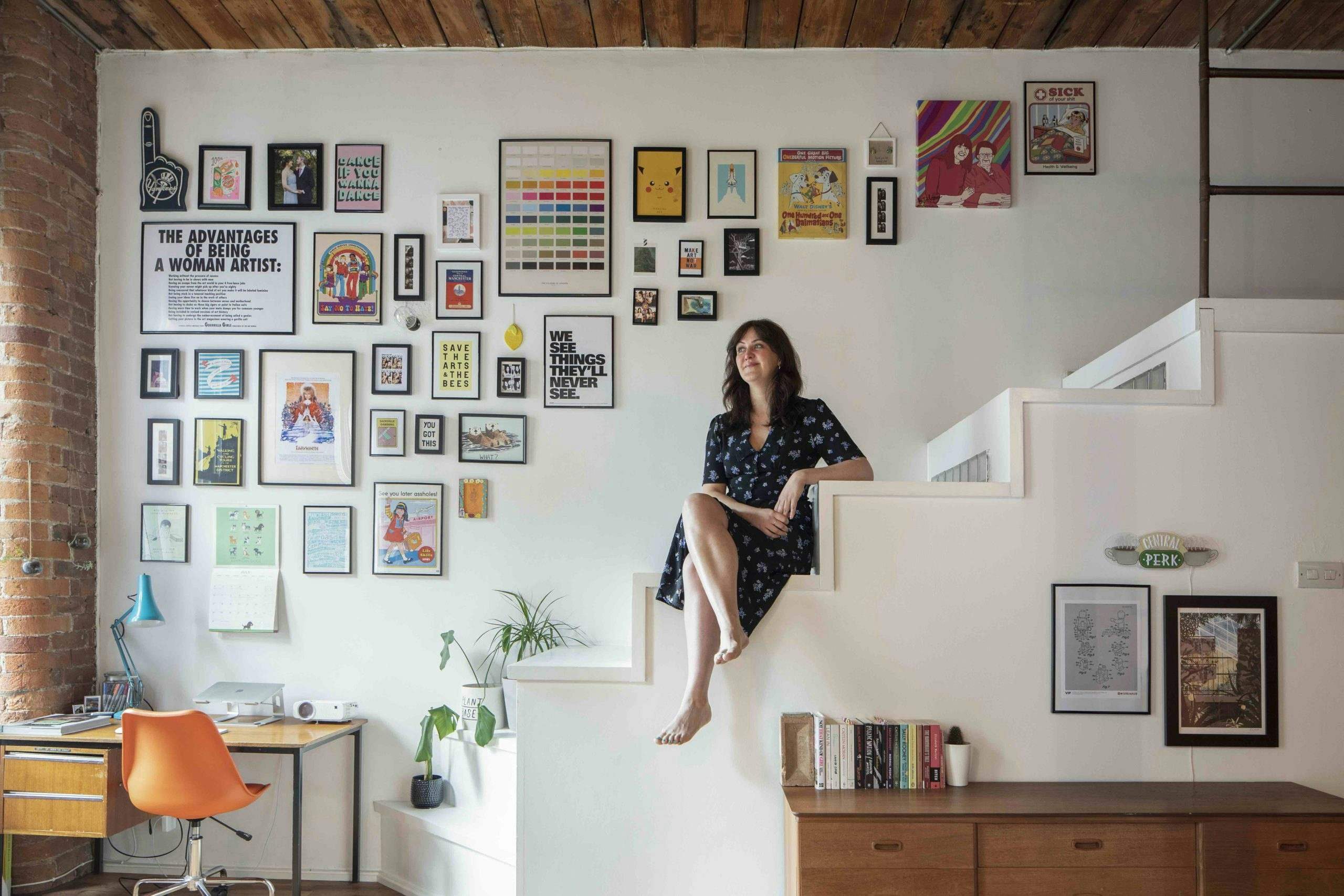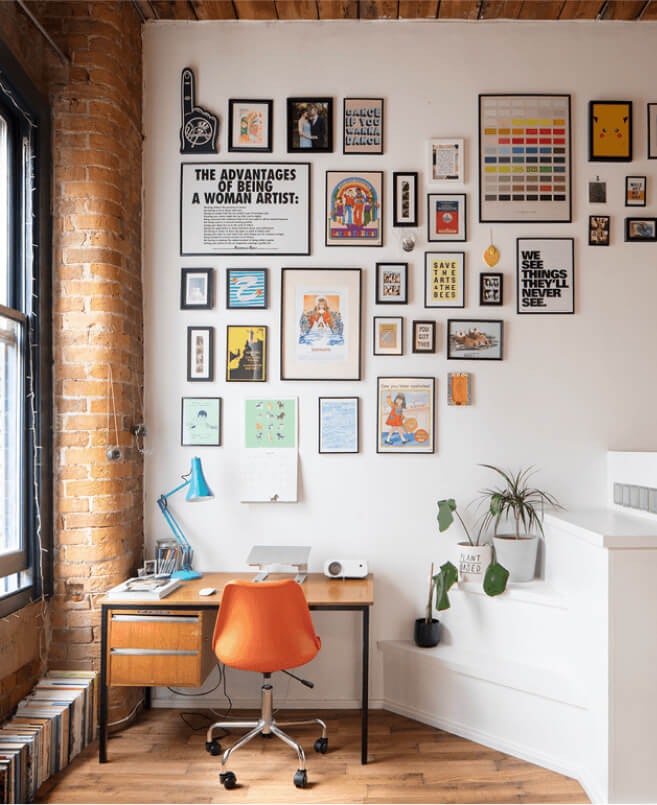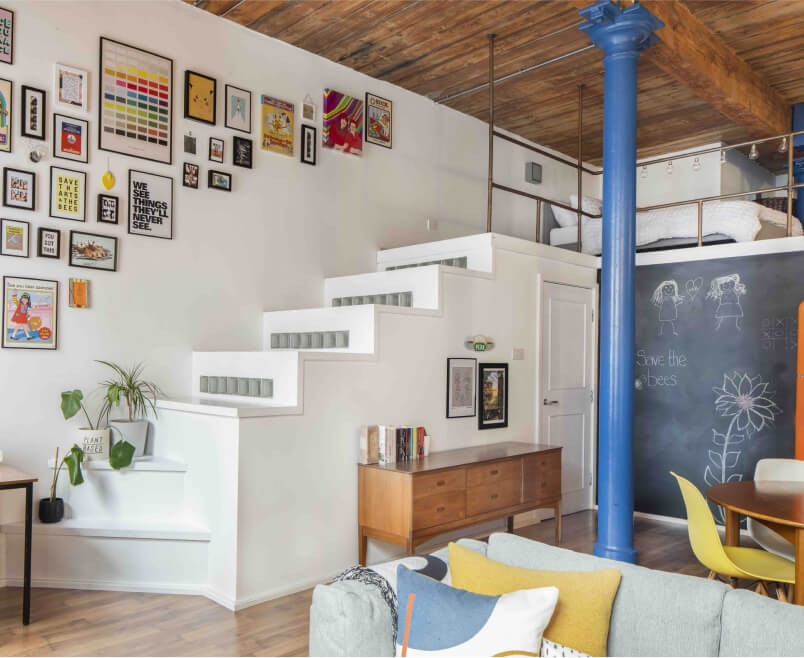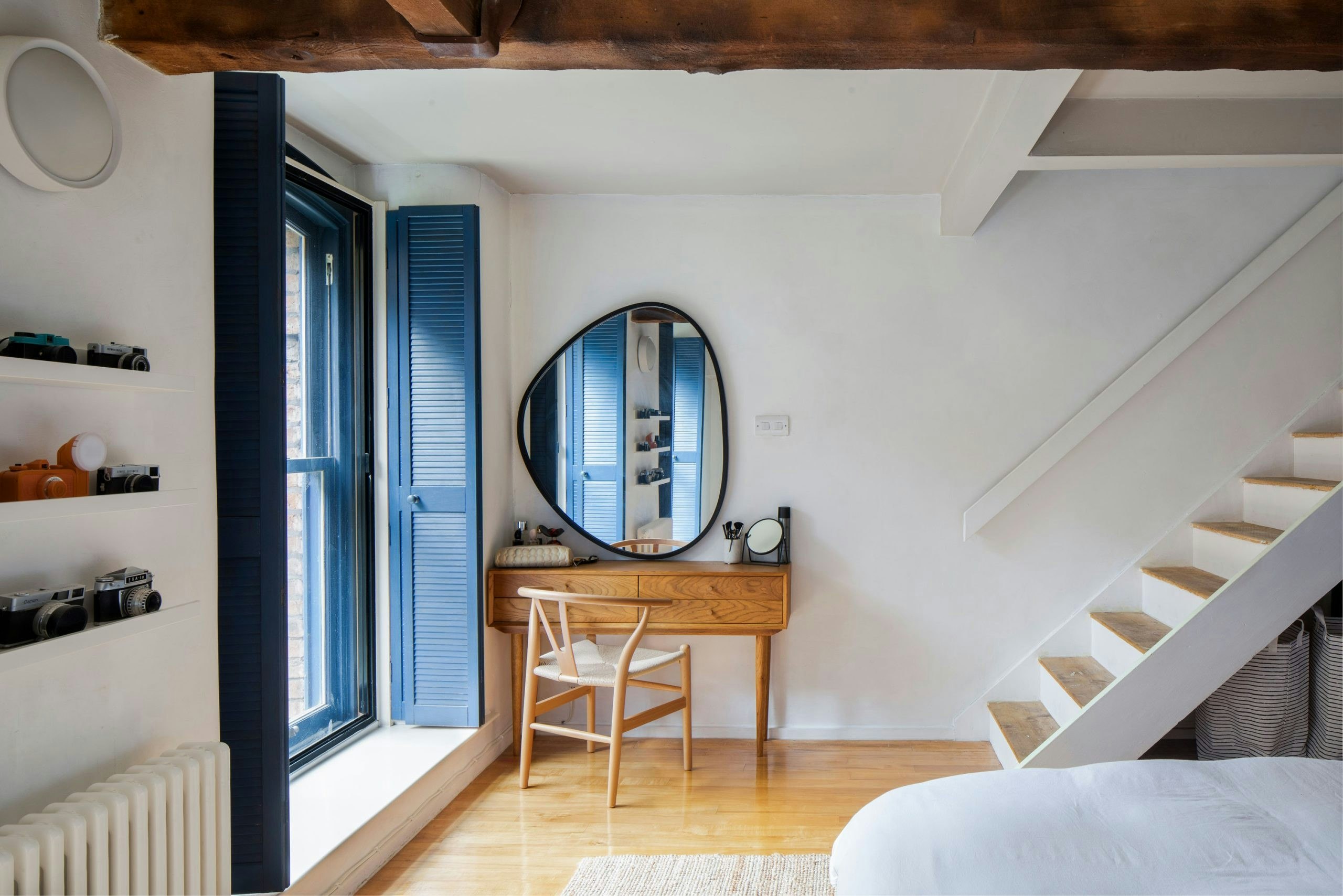Manchester City Centre’s first warehouse conversion: A resident's insight.
01 July 2024

Homeowner Becky Colley’s take on living in a loft-style apartment in Manchester’s first converted warehouse.
All homes have a story to tell; amongst the most popular are industrial buildings. From former lead warehouses and cotton mills to office buildings and chambers, what sets these spaces apart is not merely the expansive display of exposed brick and lateral footprints that await within, but their ability to defy expectation. What often surprises actually lies behind these original façades.

Take this building in Manchester’s Gay Village; a Victorian warehouse first constructed in the 1870’s that once housed a total of 157 firms, with the most famous being the sewing titans Singer Corporation. In 1983, the building came under regeneration efforts of the Manchester Phoenix Initiative and later, planning was granted to change the use of the building from offices to a hotel – this was not to be. It wasn’t until 1991, when Central Manchester Development Corporation bought the building for a sum of £1,000,000, and as a result, the businesses left the building in readiness for its redevelopment. Artisan Regeneration obtained approval in 1995 to convert the building into 29 loft apartments, with purchase rights from the CMDC once the works were completed. The conversion work was completed in 1996, to a design by architects Pozzoni Design Group.

"I knew this apartment was the one as soon as I saw it. It had the perfect blend of character - many of the conversions I had seen prior failed to retain the original features."
Becky Colley


Paying tribute to its trailblazing history, resident Becky Colley made the bold choice to purchase a one-bedroom split-level apartment making up a footprint of almost 1,100 square feet. Becky has a keen eye for design and always had ambitions of owning an apartment in a converted warehouse. “I think because I work in design, I have an eye for it and for me, it was only ever going to be a converted warehouse. When I lived here as a teenager, it was always the dream – I never thought I’d actually own one.” Prior to acquiring the property in 2021, Becky had been on the search for similar spaces but nothing quite ticked the boxes like Sackville Street. “I knew this apartment was the one as soon as I saw it. It had the perfect blend of character; a lot of the conversions I had seen prior failed to retain the original features. I landed lucky with the apartment, thankfully everything was pretty clean and no major work was needed.”

The imposing exterior retains late Georgian style features composed of brick and sandstone, with twin front doors each with a Roman head keystone. Inside, the hallway leads you to a dramatic reception room zoned into a kitchen, dining and living space with bare-brick walls, soaring wooden ceilings and cast iron columns. Whitewashed walls are accentuated by Becky’s vintage furnishings providing colorful accents. “I just find they add so much character to a space. I have items that are over 70 years old, so it’s nice to repurpose them to fit within the space.” A mezzanine can be accessed from the living area via the stairs or directly from a room off the hallway. It’s a restful place to unwind, which Becky has cleverly organised into a functional space.
Downstairs, the principle bedroom takes a minimalist turn with Scandi-inspired interiors. The eye is drawn to lofty sash windows overlooking the Rochdale Canal, and offset by blue toned shutters. The exposed beams allude to the property’s heritage, while Becky’s choice of interiors provides the space with an element of warmth.
Sackville Street also caters to Becky’s sensibilities. “The location is probably one of my favourite things about the apartment – everything is on your doorstep and I’m so close to Piccadilly train station, so I can to get the Peak District where my parents live within half an hour.” From the tranquility of the building, you would never know that Canal Street is within a 30- second walk. Meanwhile, a variety of restaurants, bars, artisan coffee shops and co-working are all within a 10-minute stroll.
With its deep history and considered design, Sackville Street is a space where Becky has created many special memories. With it being a childhood ambition, it holds a lot of meaning and we truly believe it couldn’t be in the hands of a better owner.
If you are interested in Sackville Street or similar properties, please get in touch. We’d love to hear from you.
Words by Spencer McLeod