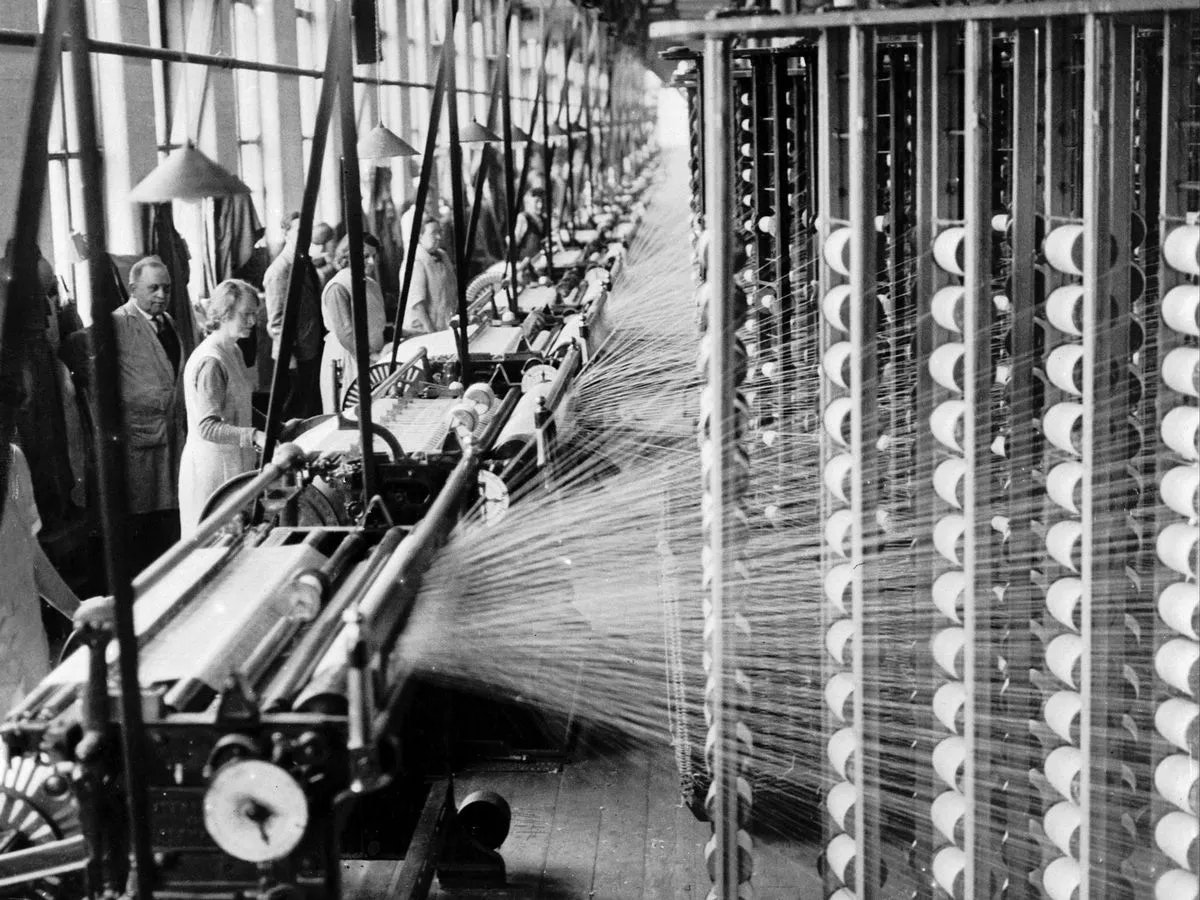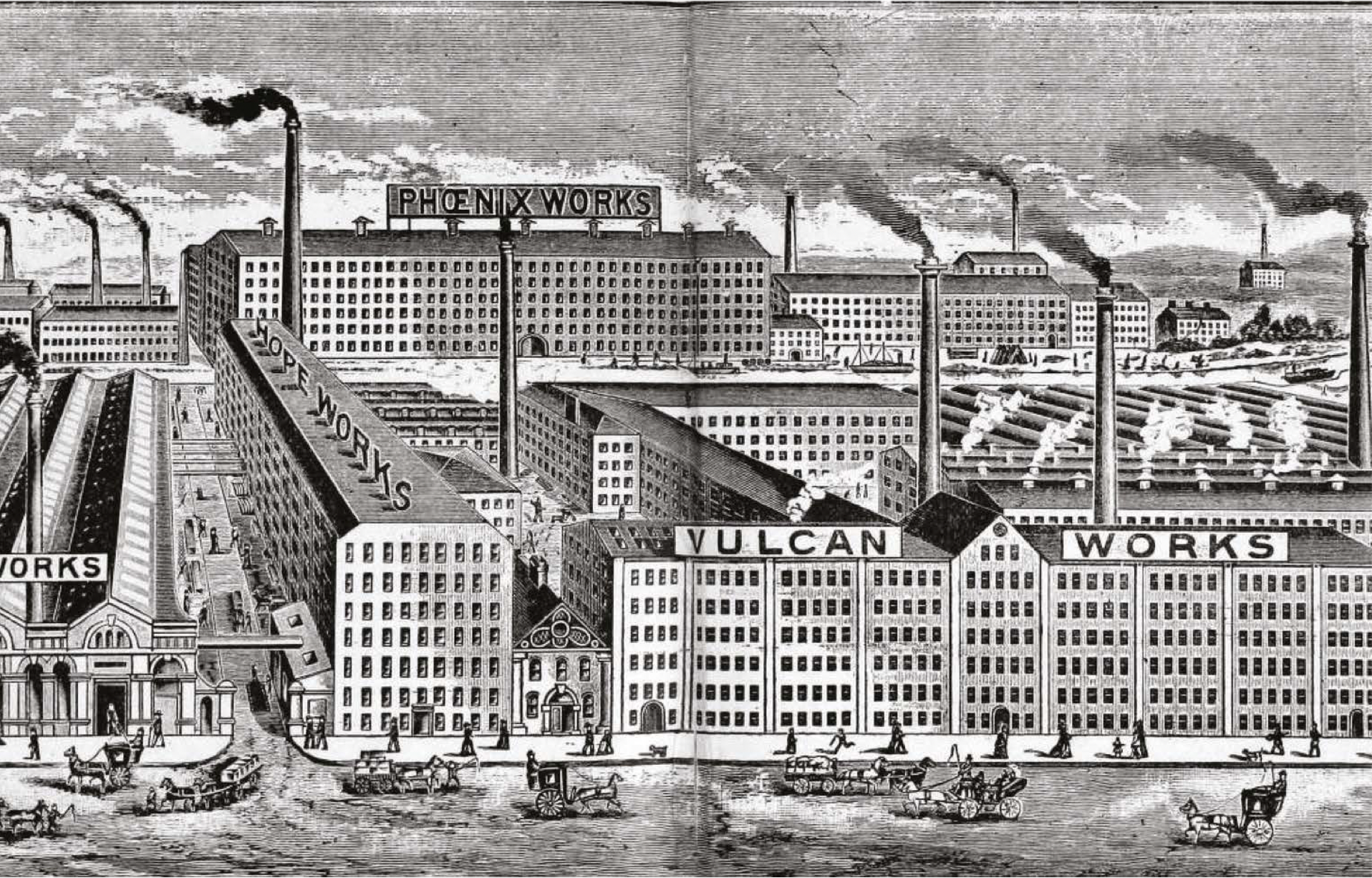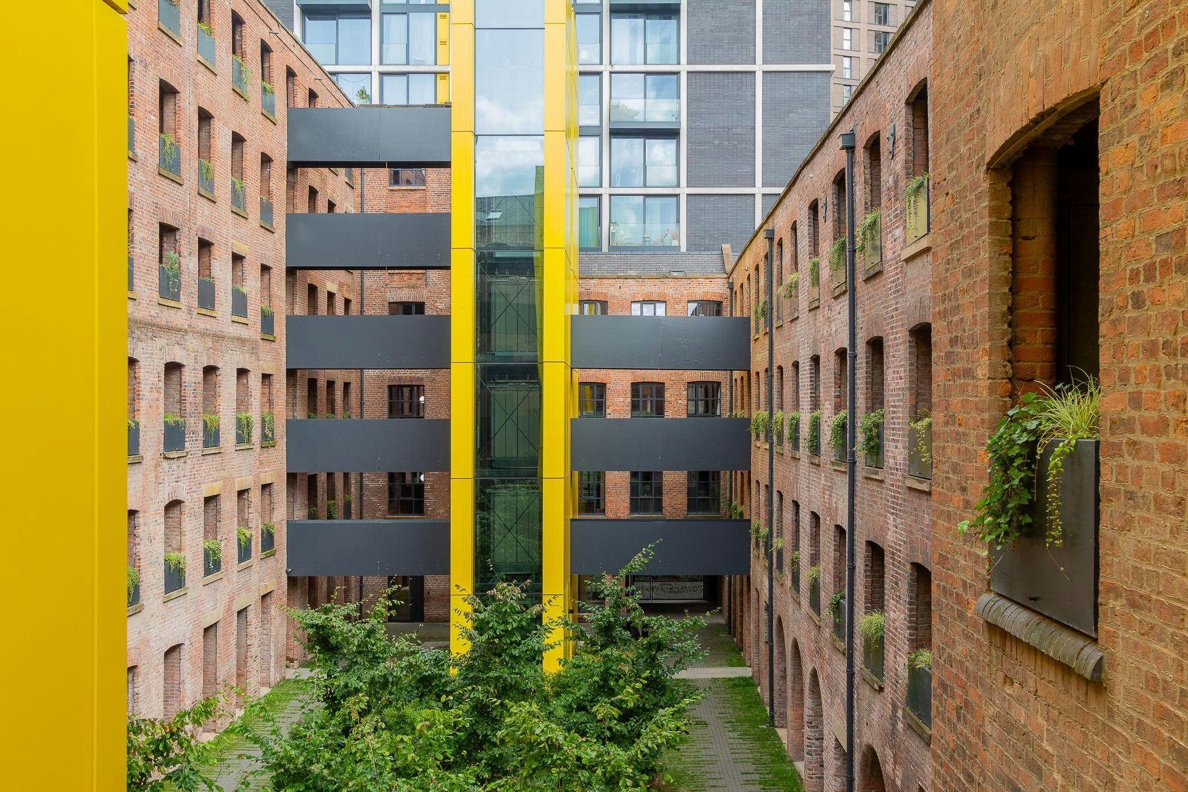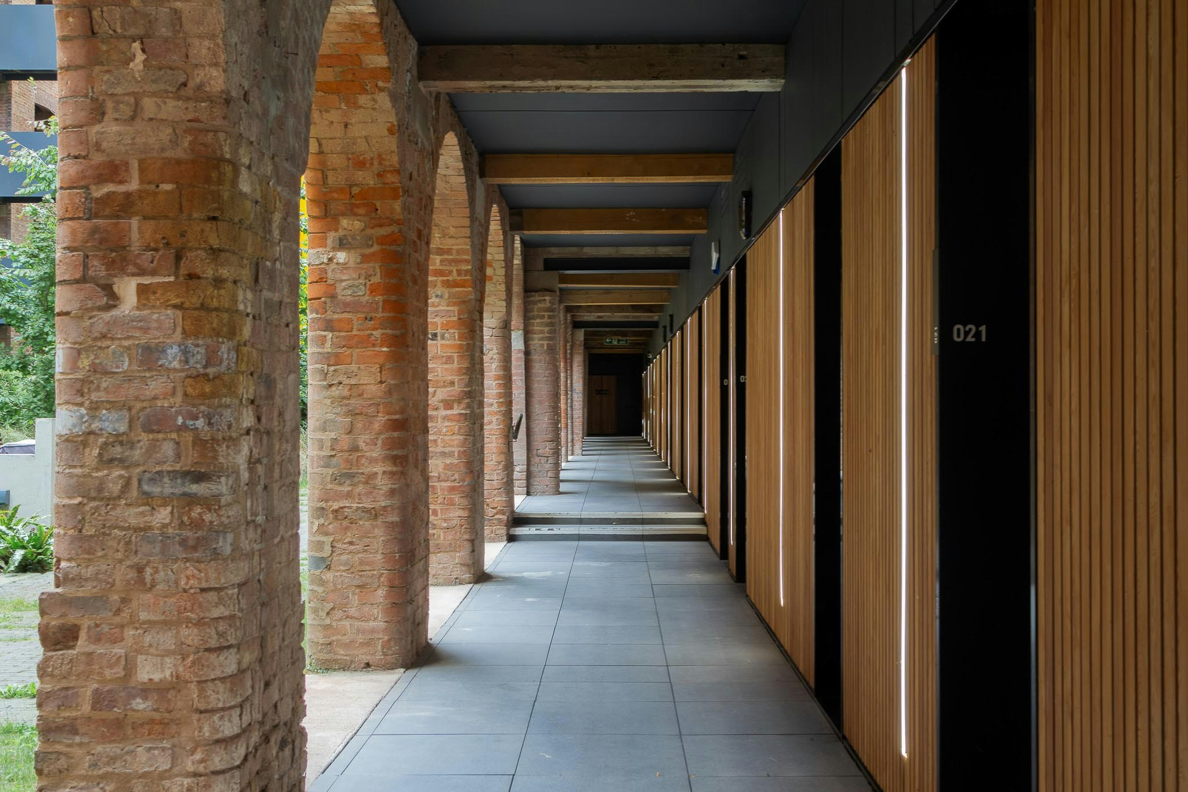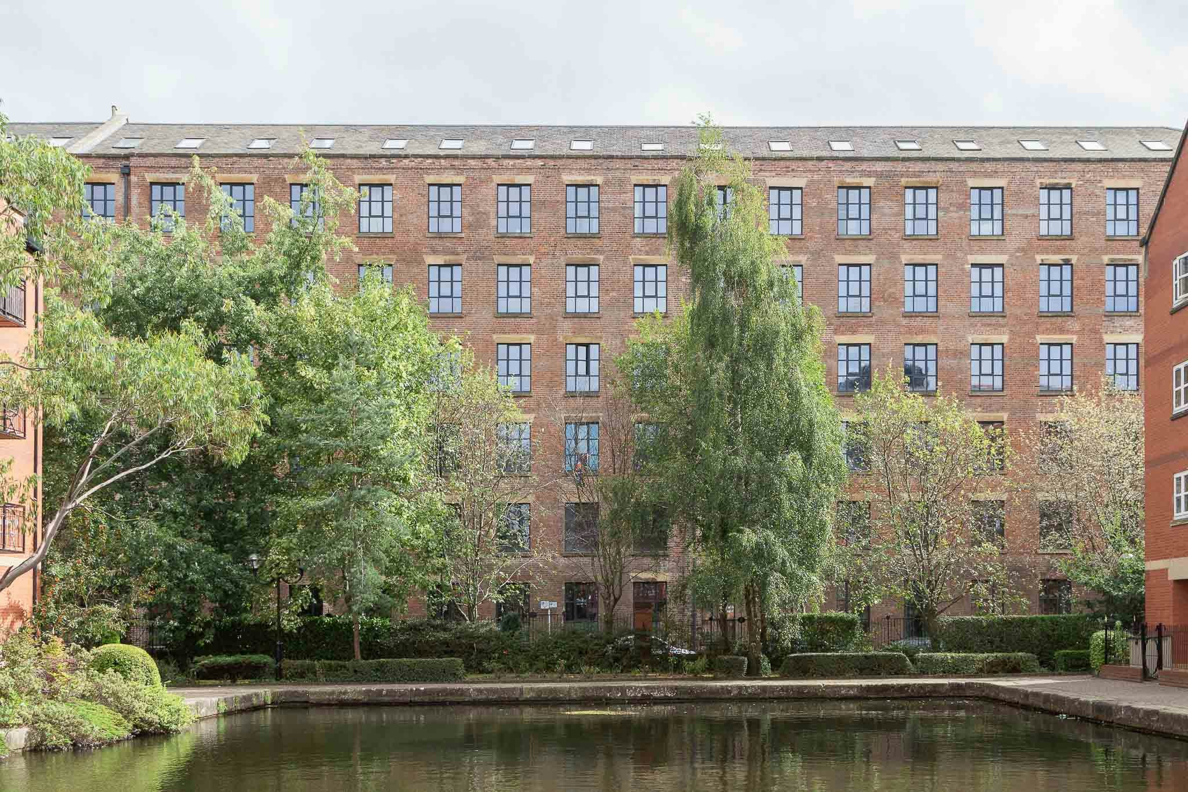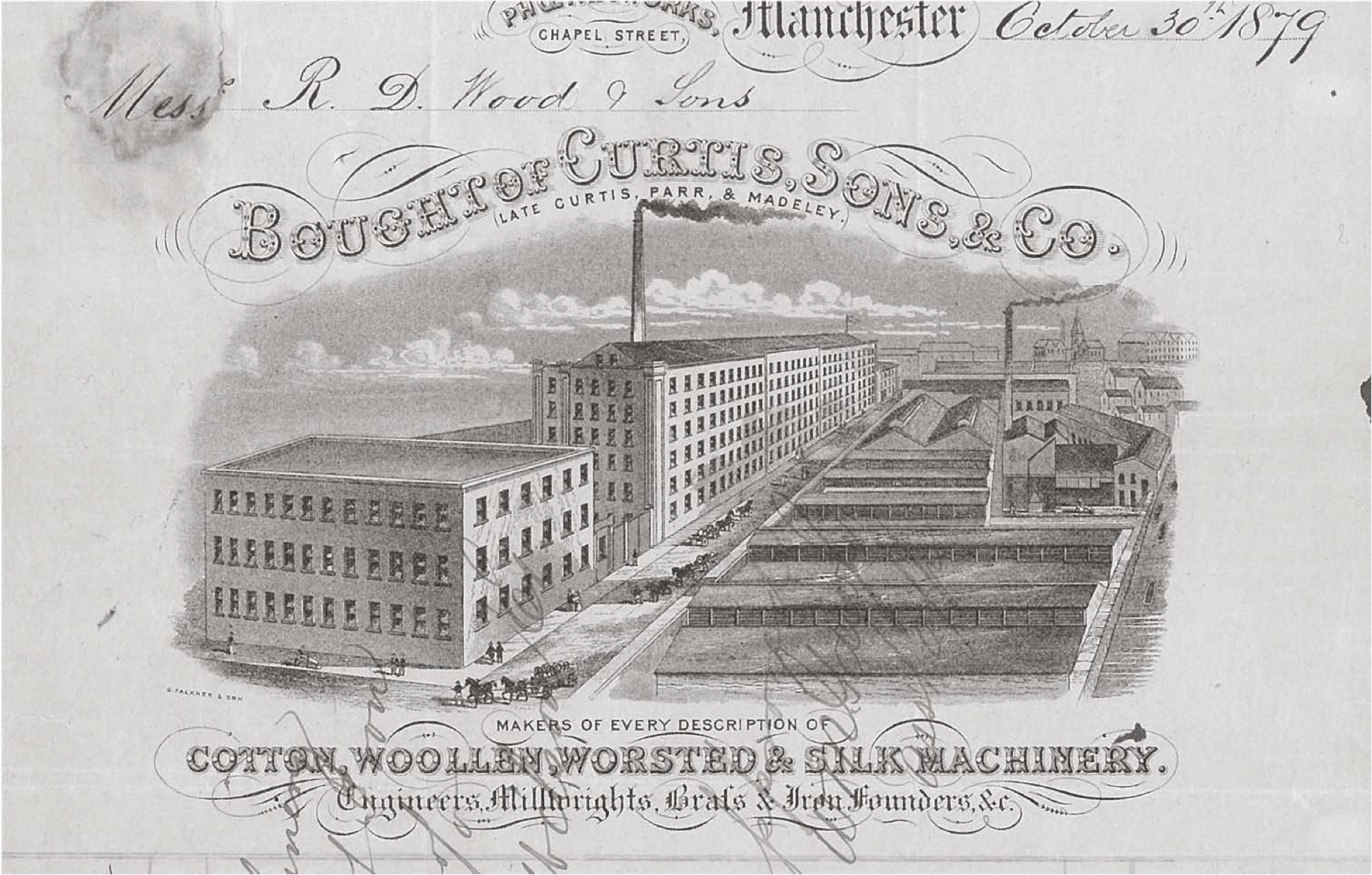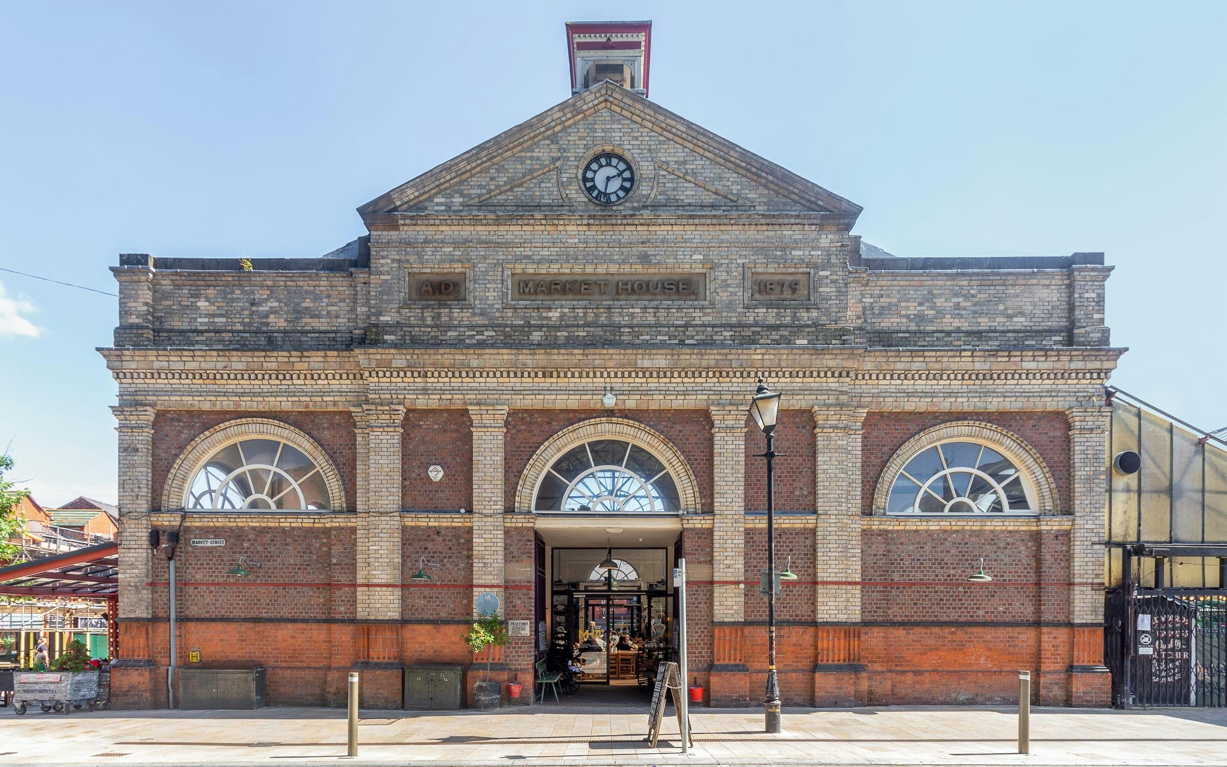
Altrincham: An Area Guide
Welcome to Altrincham, a picturesque market town combining historic roots with modern amenities, making it a delightful place to call home.
Having had the pleasure of listing a second apartment in the historic Crusader Mill development in Piccadilly East, Böhm wanted to take the opportunity to share more about this remarkable building. Read on to learn about the rich history of the Mill and its 19th-century occupants, as well as the architectural strategy that has contributed to the success of this retrofit.
Crusader Mill, originally known as Phoenix Works, dates back to 1840 and was one of Manchester's earliest purpose-built textile machinery factories. It was constructed by Parr, Curtis, and Madley, and was one of the earliest and largest textile machinery works in Manchester, contributing to the industry which gave Manchester the nickname 'Cottonopolis'.
Mills such as this had laborious and often extreme conditions. In a report written on the conditions of such mills in Manchester in 1832, the day started at or prior to 6am, and that "after the expiration of a very short time of grace, the doors are locked, and the laggard, besides the fine, loses his morning work".
The day of work itself was about 10 hours, with an additional hour for breakfast and lunch. Although the work conditions would have been very physical, with extreme levels of noise and danger from the machines, was described with a level of focus. "There is no hurrying of panting or toiling after the machinery. Everything appears- in ordinary phrase - to be "taken easy"; yet everything goes rapidly and continuously on."
The physical conditions of the workers is also described in the report: "They have an essentially greasy look, which makes me sometimes think that water would run off their skins, as it does off a ducks back. In this respect the women are just as bad as the men."
The interior of a similar mill, manufacturing textiles.
In 1961, a huge fire caused significant damage to the 'Phoenix Works', and, alongside the weight of the machinery, caused the floors to collapse. It was rebuilt however, and in 1894, John Hetherington & Sons took over the building and continued manufacturing machinery at Crusader Works until the early 1920s.
As the textile industry declined towards the latter part of the 20th century, operations at the Mill came to a halt. Instead, the space was populated by the creative industries such as arts and publishing.
In recognition of its importance to Manchester’s industrial heritage, the building was Grade II listed in 1994.
Illustration by Frank Wrightman of the industrial skyline, as viewed from Hillkirk St Croft in 1930. Crusader Mill is labelled as “Phoenix Works".
The bright yellow external cores allow the historic fabric to be left largely untouched.
The recent development of Crusader Mill is an excellent example of retrofitting an important historical building in a successful and relatively light-touch manner, allowing a new generation of residents to appreciate and inhabit the space.
Architecturally, the key intervention which unlocks a significant part of the success of the scheme is the external cores. Clad in bright yellow, the architects at ShedKM did not attempt to hide these interventions, but celebrate them as a deliberate contrast to the existing building. This decision has also contributed to the striking and unique visual identity of the development, while preserving the historical fabric of the Mill. The external cores contain the vertical circulation, allowing much of the original structure to remain largely untouched.
The cloistered walkways which link the apartment units with the landscaped communal garden.
The new external wall of each apartment is set back from the existing brick wall, with the existing window openings retained to frame cloistered walkways, offering views into the beautifully designed courtyard. This thoughtful approach not only celebrates the original architecture but also provides practical benefits, such as enabling insulation of the external walls and incorporating sound-absorbing elements to reduce the acoustic echo from the masonry.
These walkways have additional benefits for the residents: each apartment enjoys dual aspects, with views both towards the city, and into the internal courtyard, with every resident having equal access to the shared space. The external walkways approach also maximises the internal living space for residents, removing the need for internal circulation routes.
The architectural strategy strikes a balance between preserving the integrity of the historic fabric, while also demonstrating a clear consideration for optimising the living experience of the residents, creating a space which is both architecturally impressive, and a wonderful place to call home.
The façade of Royal Mills.
Company Letterheads for Boughton Curtis Sons & Co, who were based in Crusader Mill.
Click here to learn more about our recent listing in Crusader Mill. If you'd like to learn more from a member of the team, please don't hesitate to get in touch with us here.
Photography by Ella Wheatley.
Welcome to Altrincham, a picturesque market town combining historic roots with modern amenities, making it a delightful place to call home.
Subscribe to our newsletter for property insights and updates.
