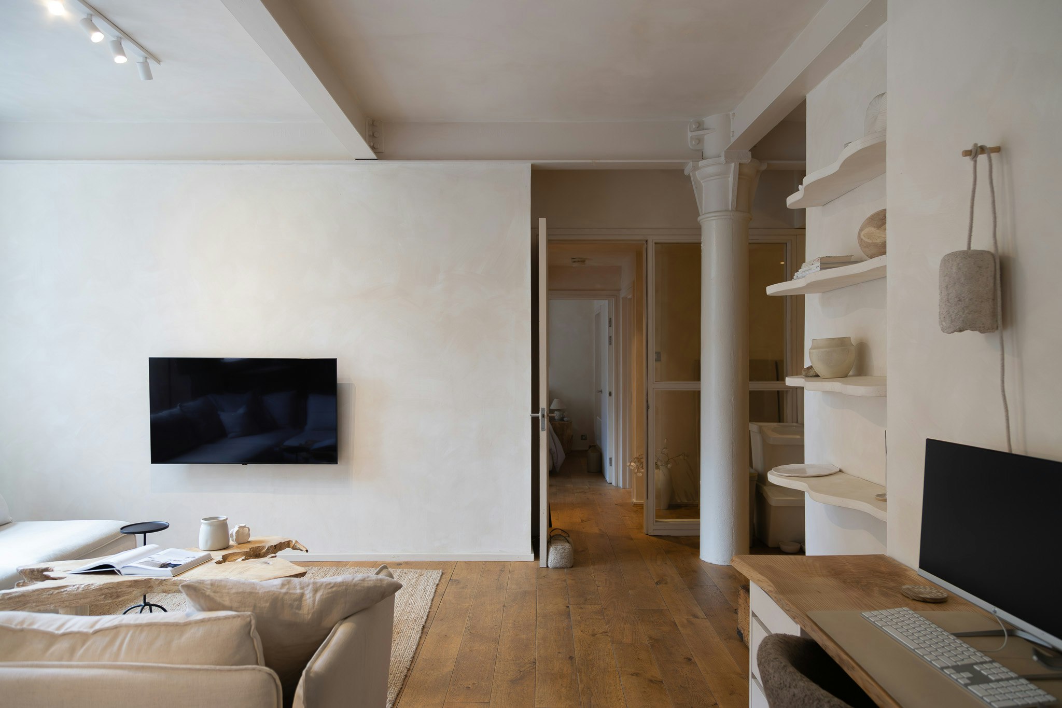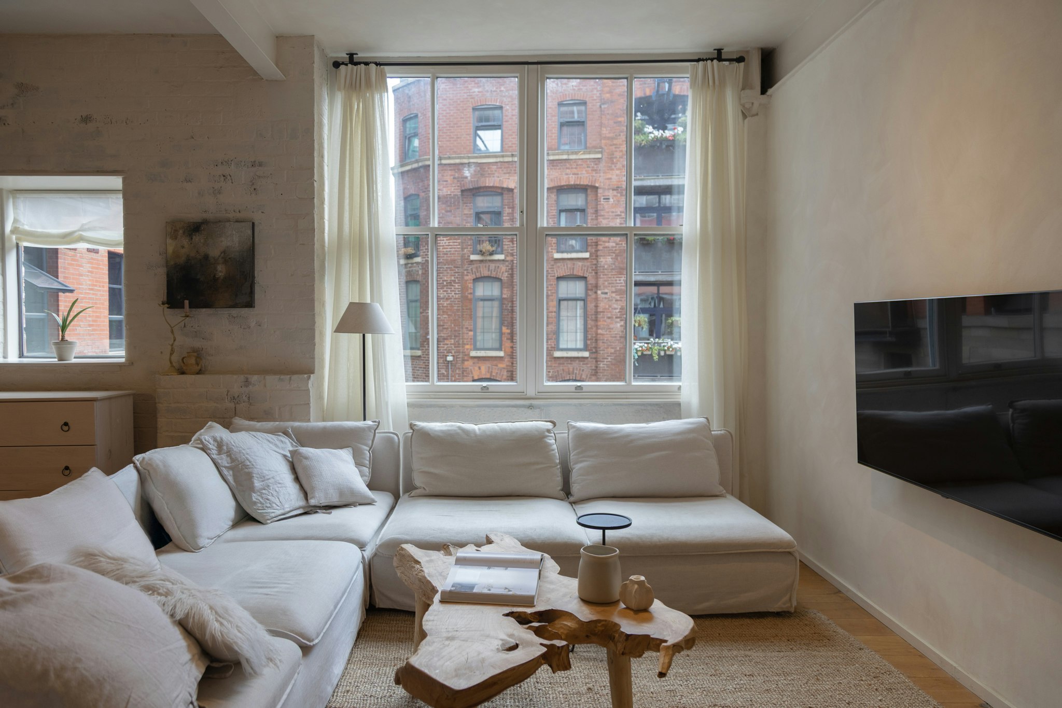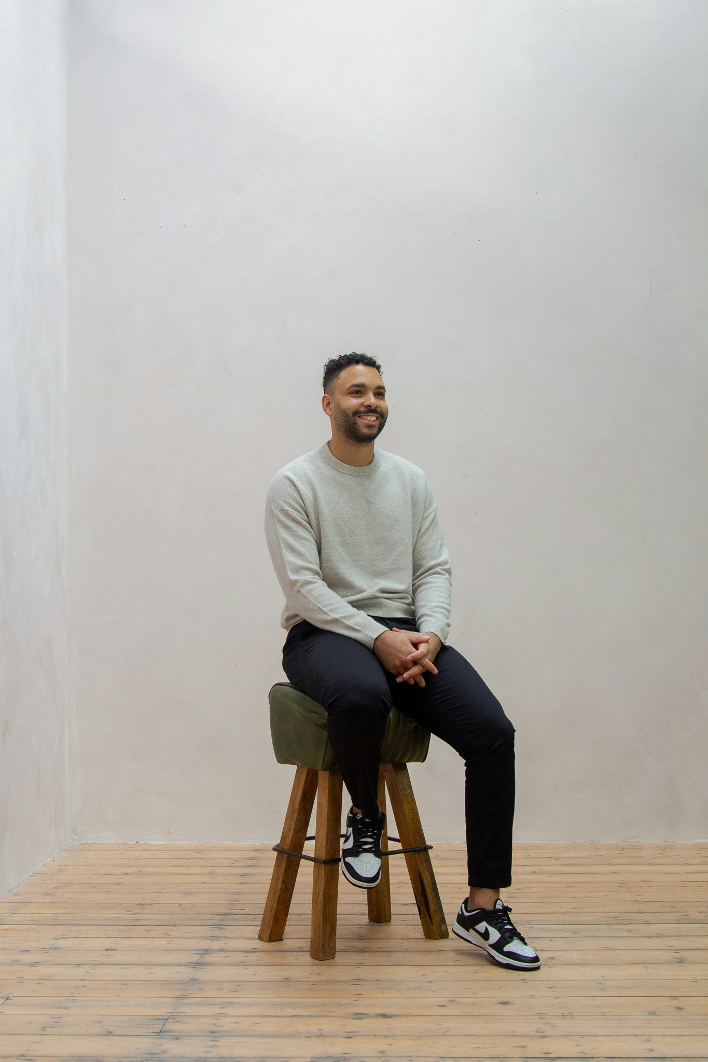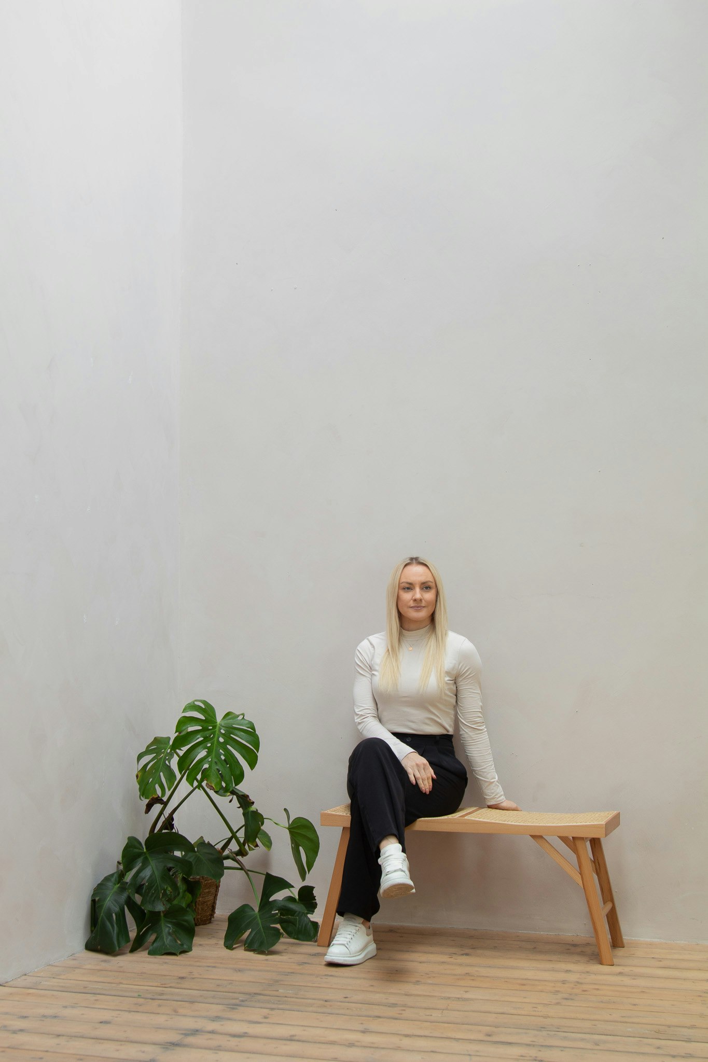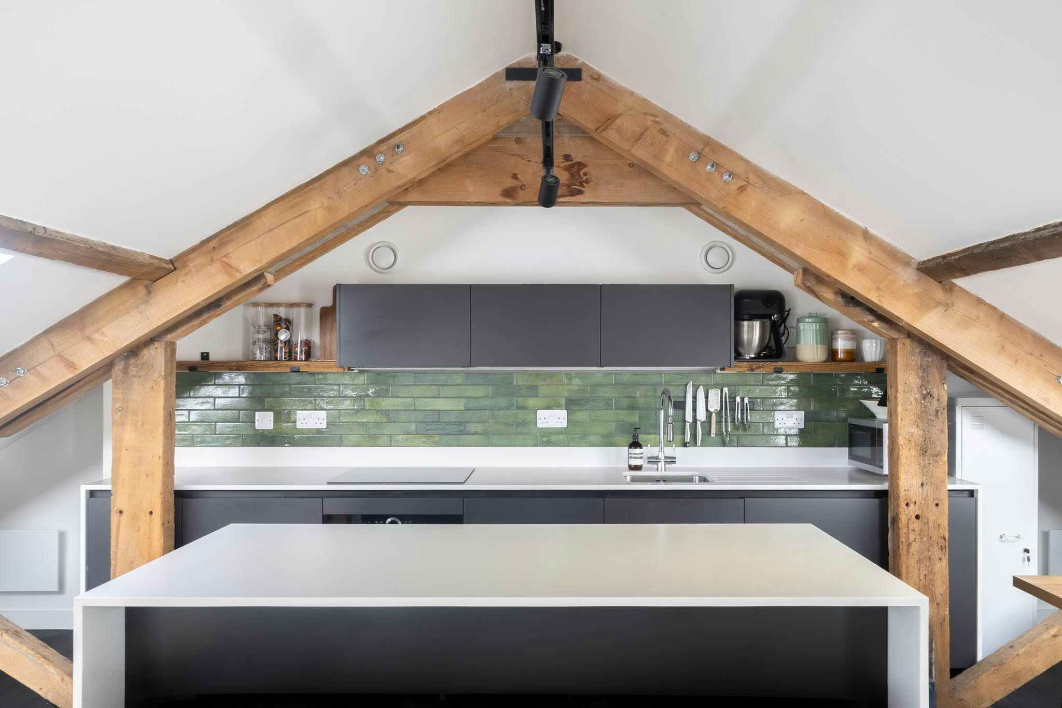A calm and tactile two-bedroom apartment set in the bohemian Northern Quarter.
Set on the first floor of a former telephone exchange in the Northern Quarter, this two-bedroom apartment has been thoughtfully renovated by its interior designer owner. A palette of refined, tactile finishes defines the space - a calm retreat in the city’s creative core.
The Space
Entry is via a hallway where limewashed walls and ceilings set a quiet, grounded tone. To the left, a cupboard offers practical storage, while full-height cabinetry along the opposite wall sits neatly within the chalky palette. Wood flooring runs throughout, adding warmth and continuity.
Ahead, a glass partition hints at the open-plan living area beyond. Around the corner lie the home’s two bedrooms, the principal with en-suite, and the main bathroom.
At the end of the hallway, the kitchen, living, and dining space unfolds. Here, character details speak softly of the building’s past: exposed brickwork, columns and beams, and tall sash windows. The industrial fabric of the space has been thoughtfully softened - brickwork is limewashed, beams and columns are painted. These interventions bring a contemporary edge.
Zoned with intention, the space offers distinct areas for dining, lounging, and working. A pendant light defines the dining area, while a desk running along one wall provides a dedicated workspace. The room’s generous proportions allow for multiple uses whilst maintaining a clear sense of flow.
Set slightly apart but visually connected, the kitchen features deep blue cabinetry, black worktops, and a stainless-steel sink. A textured white brick splashback runs beneath open shelving, while limewashed walls continue the tonal palette. Integrated appliances and carefully considered details bring both function and elegance.
The main bedroom reflects the apartments' considered palette with limewashed walls, built-in storage, and large sash window dressed in soft blackout curtains. The en-suite bathroom pairs texture and tone - brick-effect wall tiles, a black mosaic tile shower base, open wood shelving, and a heated towel rail creating a considered environment.
The second bedroom echoes the materiality of the first, with its own sash window, limewashed surfaces, and original architectural features. Used as a guest room or workspace, it maintains the apartment’s cohesive sense of calm.
Offered turn-key and previously hired as a film and photoshoot location, the apartment presents an opportunity for income generation.
The Area
Church Street sits in the heart of Manchester’s Northern Quarter - a vibrant district where the neighbourhood houses a dynamic blend of independent galleries, cafés, and creative spaces. Highlights include the iconic Mackie Mayor, brunch favourites such as Foundation and Federal, and local design-led shops like Nordic Muse and Deadstock General Store. Cultural spots such as Egoiste Gallery and Unitom Bookshop add depth to the area’s creative rhythm, while music venues like Band on the Wall speak to its long-standing artistic spirit.
The apartment is also perfectly placed for everyday convenience. Just moments away lie the Arndale and Exchange Square, offering a wide range of retail, dining, and transport options. Neighbouring Ancoats and New Islington extend the lifestyle offering even further, with canalside cafés, bakeries, and bars just a short stroll away.
Families are well served by several primary and secondary schools rated ‘Outstanding’ by Ofsted.
Manchester Piccadilly and Manchester Victoria train stations are both within a 10-minute walk, with Piccadilly offering direct trains to London Euston in just over two hours. For drivers, the M56, M60, and M62 are easily accessible, and Manchester International Airport is just 25 minutes by car.
Take a look around
