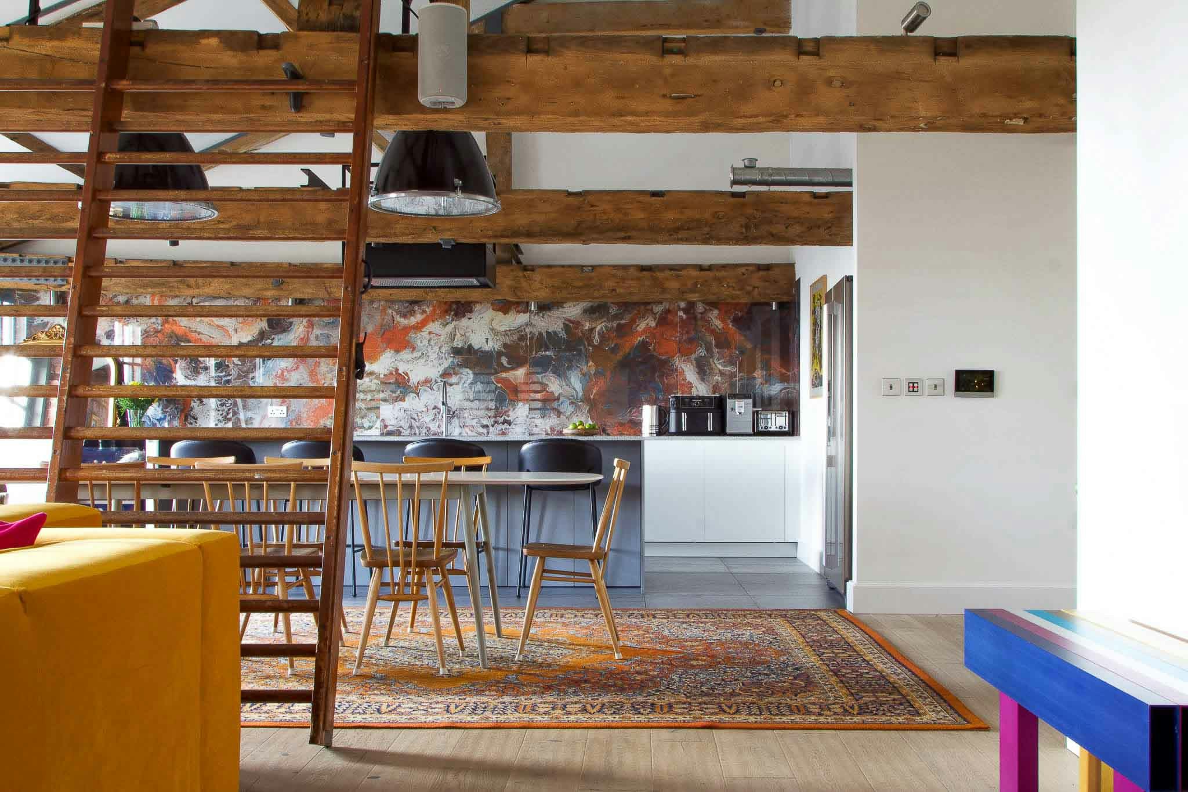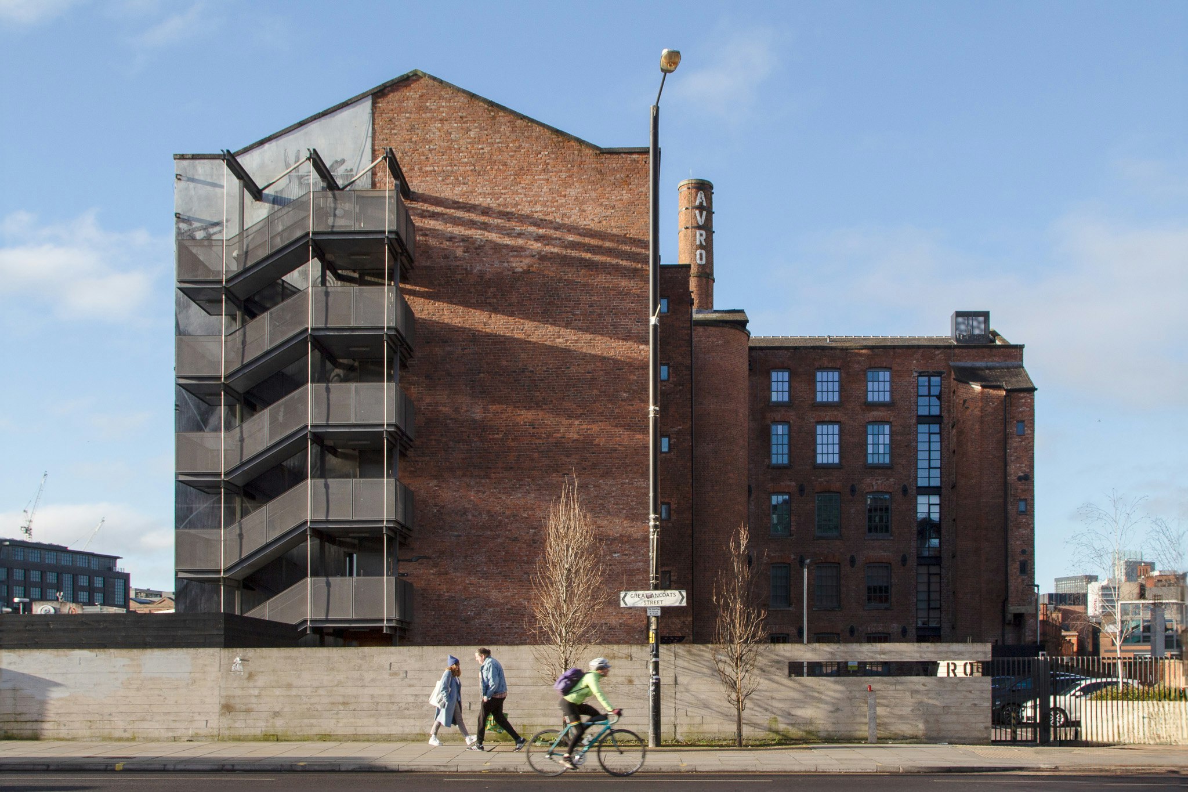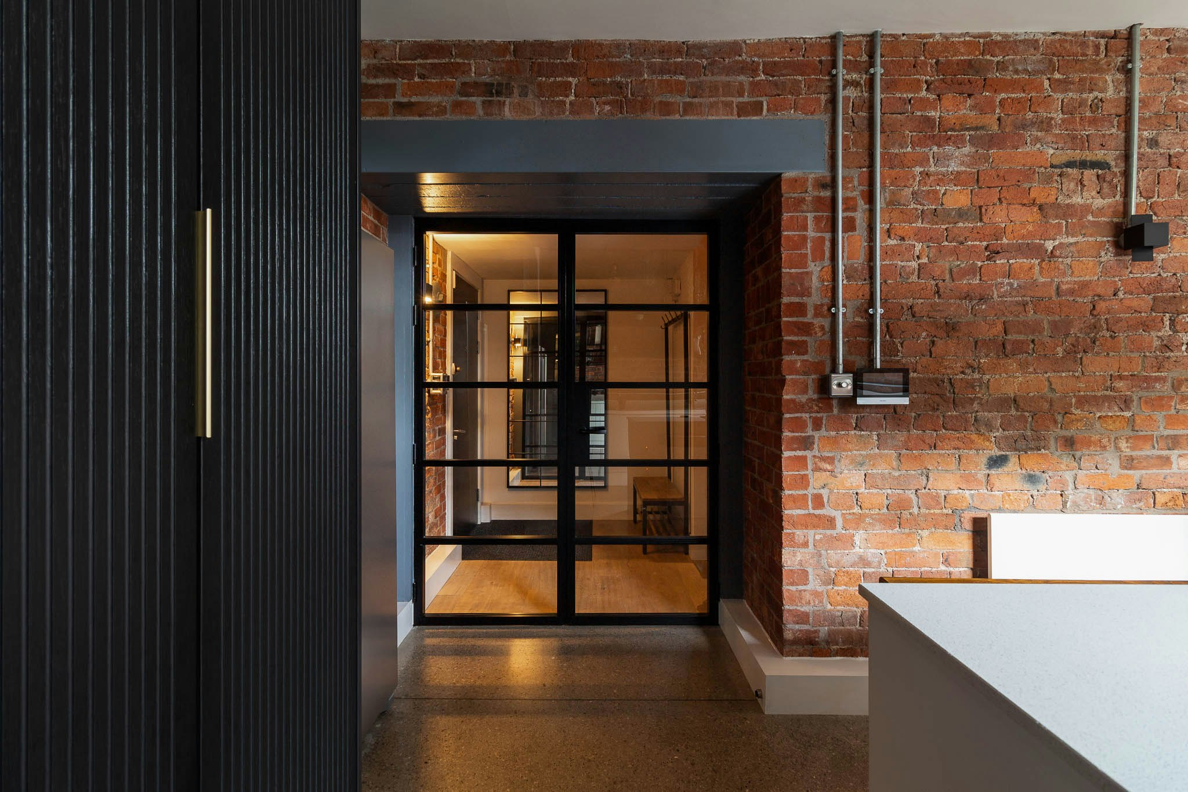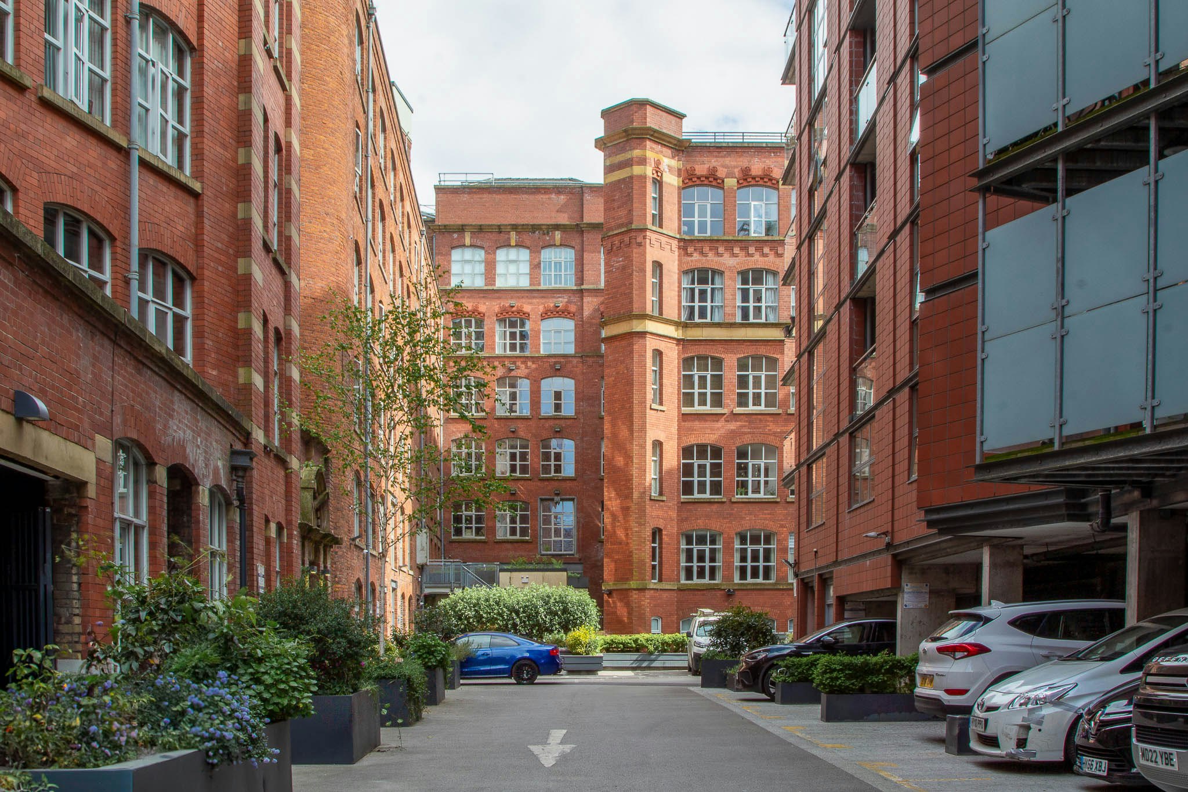Expansive and flawlessly executed, this penthouse loft-style apartment is thoughtfully crafted to honour the mill's industrial heritage, featuring striking, soaring volumes and exposed structural elements.
Located in the Northern Quarter of Central Manchester, this expansive three-bedroom penthouse apartment is spread across 2662 square foot and is situated on the fifth floor of AVRO, a Grade II* former Victorian Mill. Completed to a design by Stephenson Studio and developed by Urban Splash, the building has undergone an extensive renovation. It celebrates its original fabric and character while repurposing it for modern living. The main living areas are bathed in swathes of natural light, accentuating the exposed brickwork and engineered oak flooring. Warehouse windows offer panoramic views of the urban skyline, surrounding canals, and what was once considered the world epicenter of the cotton trade, now transformed into a thriving creative hub replete with an excellent selection of bars, cafes, and restaurants. This apartment also benefits from an allocated car parking space.
The Building
AVRO, formerly known as Brownsfield Mill, first opened in 1825 and was primarily used as a ‘Room and Power Mill,' offering serviced floor space for rent (room and power) and enabled entrepreneurial individuals and small companies the opportunity to become established. Perhaps one of the most notable companies to occupy the space was A.V.Roe & CO., manufacturers of the iconic Lancaster & Vulcan planes, and one of the most successful companies in British Aviation History.
Fast forward over 100 years to 2021, this Urban Splash project has received awards from the likes of RIBA for its design, which pays homage to the area's industrial past. The development masterfully blends the old with the new, employing carefully considered interventions such as overcladding the winding stairs to achieve this seamless integration.
One of the standout features of AVRO is the strong sense of community it fosters. The private landscaped garden creates a quiet haven within the hustle and bustle of the city. Throughout the year, residents have plenty of opportunities to connect and gather in the inviting space.
Beyond its impact on the community, the project played a crucial role in the extensive regeneration of the area and was one of the last remaining mills to be converted. By revitalising and repurposing previously overlooked buildings, it inspired others to undertake similar refurbishment projects, breathing new life into this neglected quarter.
The Space
Perched atop the magnificent five-storey AVRO mill, this penthouse loft-style apartment can be accessed via both lift and historic winding stairs. These open up to a welcoming entrance, where tiled flooring sets the tone. Neatly positioned cupboards create plenty of storage space for coats, shoes, and daily essentials.
Beyond, the main open-living spaces unfold. Natural light pours through the expansive warehouse windows, drawing attention to the carefully considered material palette. The backdrop of exposed brick walls and dramatically double-height ceilings with diagonally braced queen post trusses contrasts beautifully with the planar partition walls and new steel elements. The open-plan design accommodates various layouts, ensuring ample space for distinct living, dining, and seating areas. Rolling ladders cleverly separate the living and dining areas, adding to the overall aesthetic and warm wood tones. The current owners have cleverly partitioned a small portion of the living space to create a live/work environment.
Located at the far end of the layout, the kitchen stretches across the entire width of the living space, providing ample cabinetry storage. It features a custom Pronorm design, centered by an oversized island and completed with a Corian pebble terrazzo countertop, a striking Spanish tiled ceramic splashback, and integrated AEG and Neff appliances.
On the opposite side of the plan lie three bedrooms, where engineered oak floors continue creating a sense of flow between spaces. The main bedroom is a pared-back space, featuring exposed brick walls and an additional wall of built-in wardrobes. Above, well-preserved mill board ceilings extend into the en-suite, further enhancing the room’s character and fostering a clever cohesion between the rooms. The en-suite is finished with partially tiled and white-washed walls, ceramic floor tiles, walk-in shower, and boasts a wonderful free-standing bath, which is thoughtfully elevated to create a distinct separation.
The main bathroom maintains the same design ethos, featuring a walk-in shower, built-in storage shelving, and mirrors complemented by cleverly designed lighting pelmets.
The building is equipped with a sophisticated video entry system, secure indoor cycling storage, and CCTV for both internal and external areas. This apartment also benefits from a secure allocated parking space.
Outdoor Space
The mill features a beautifully landscaped private communal garden, providing a tranquil oasis amidst the city's hustle and bustle. The garden includes ample bench space, perfect for alfresco daytime coffees and evening drinks. From this spot, captivating views of towpaths, canals, and the surrounding urban landscape unfold.
Location
AVRO is situated overlooking the Rochdale Canal in the once industrial area of the Northern Quarter, a district where old warehouses have been repurposed into a lively blend of independent galleries, shops, and cafes. Local highlights in this vibrant area include the historic Mackie Mayor, popular coffee and brunch spots like Takk and Foundation Coffee House. The area also boasts artisanal boutiques such as Nordic Muse and Deadstock General Store, alongside cultural havens like the Egoiste Gallery and Unitom Bookshop. Known for its excellent music scene, with landmarks like Band on the Wall, the Northern Quarter is a hub of artistic and cultural activity in the heart of Manchester.
Families will find a selection of primary and secondary schools acclaimed for their excellence, with Ofsted ratings of 'Outstanding'. Additionally, the prestigious independent Abbey College is also nearby.
The location offers convenient motorway access via the M56, M60, and M62 making travel and commuting straightforward. Manchester International Airport is just a 25-minute drive away, ensuring easy connections for international travel. For those looking to venture to the capital, the train journey from Manchester Piccadilly—only an 8-minute walk—to London Euston is efficiently timed at just 2 hours and 15 minutes.
Take a look around





