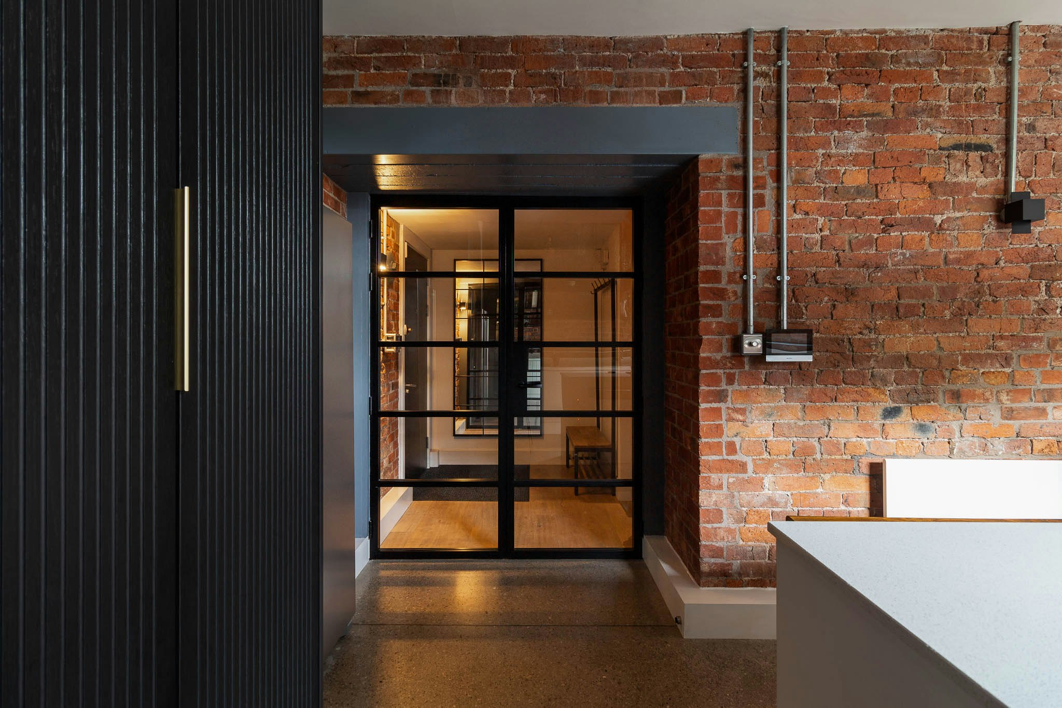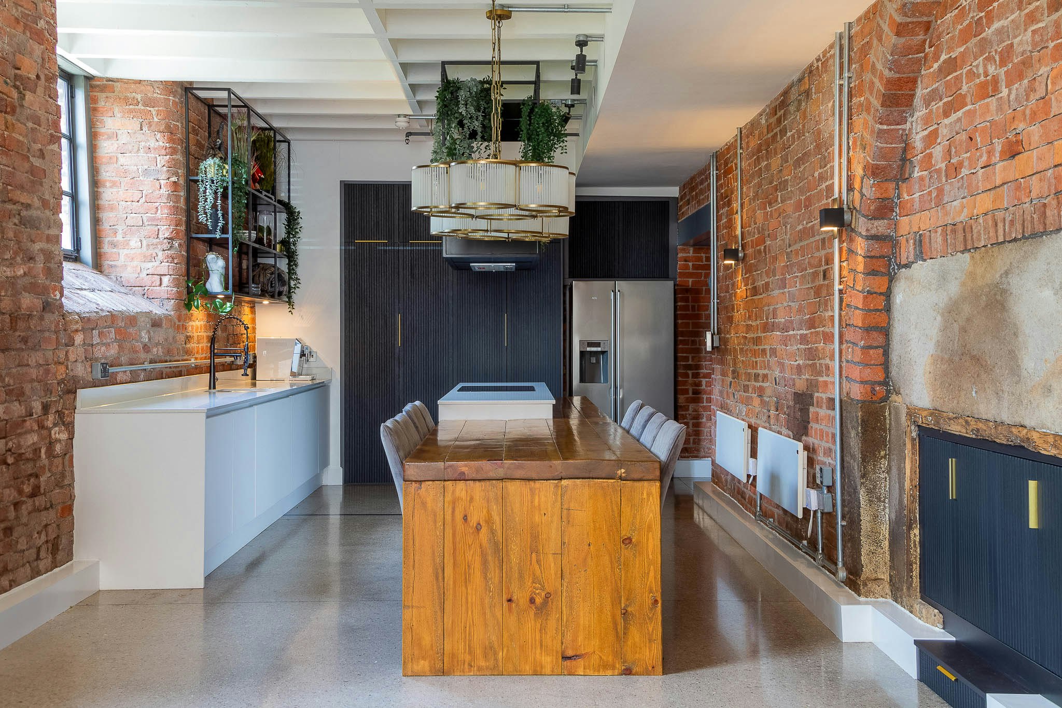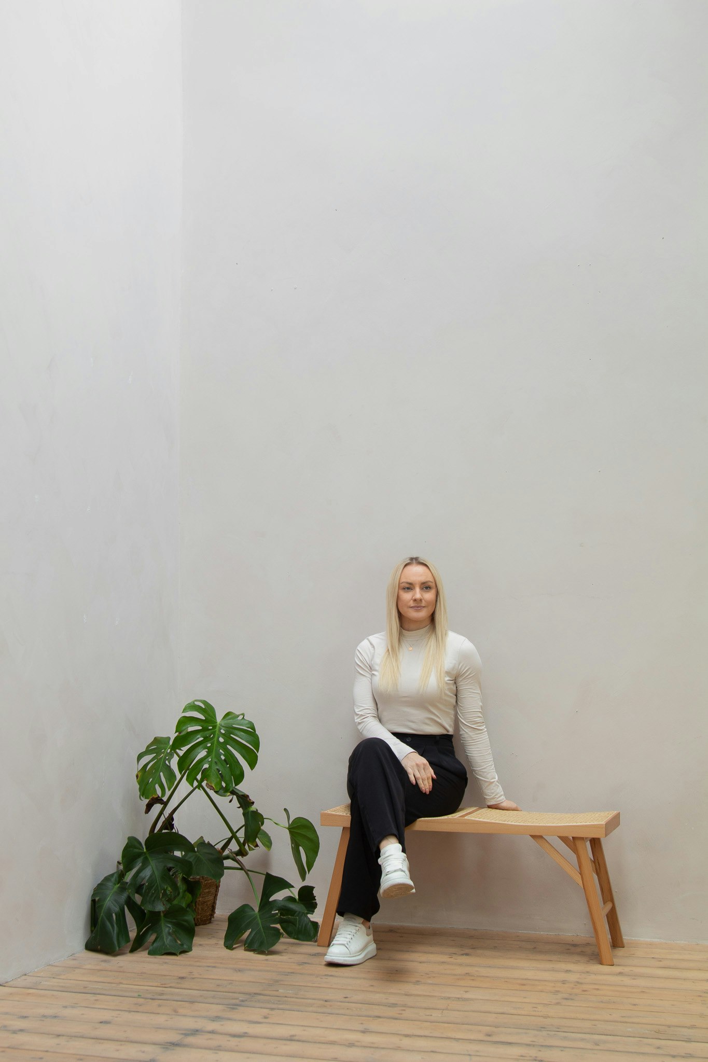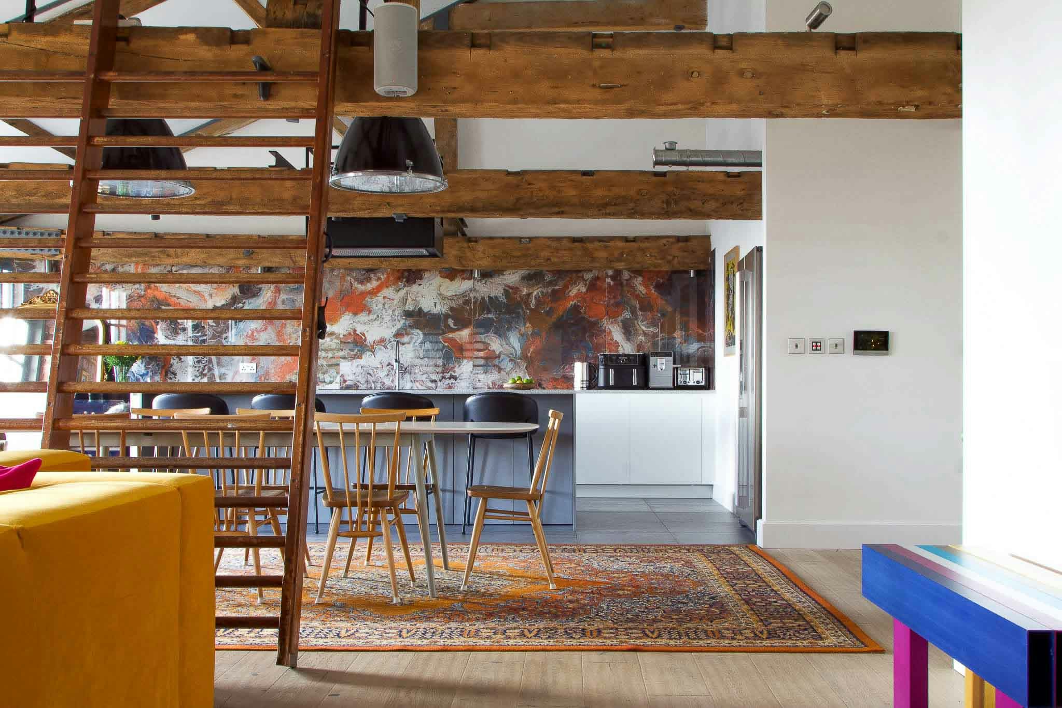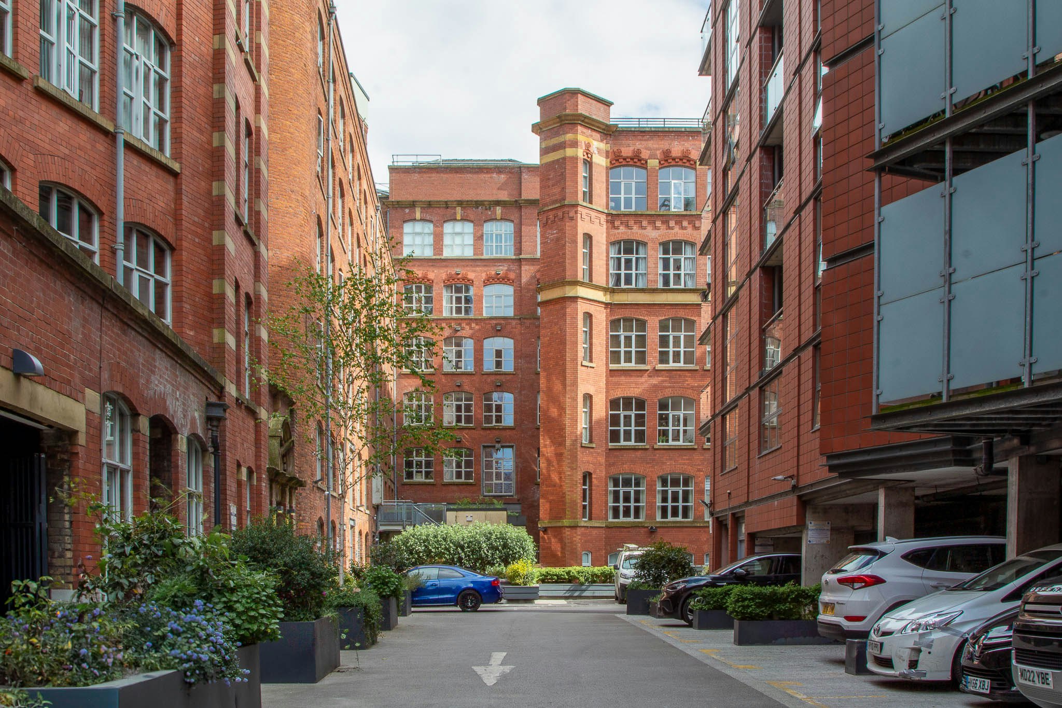A flawlessly-executed three-bedroom townhouse for sale in the Northern Quarter, which celebrates industrial heritage and contemporary design.
A Grade II* -listed Victorian mill in the Northern Quarter, this impressive three-bedroom triplex townhouse apartment stands as a testament to design and restoration. The complete renovation by Urban Splash and Stephenson Studio marries historic charm with contemporary flair. Inside, original mill features and materials are retained, complementing modern additions like polished concrete and engineered oak flooring. This juxtaposition of old and new creates a living space that is both functional and aesthetically compelling. Additionally, the townhouse benefits from an allocated parking space and is offered chain free.
The Building
Originally opened in 1825 as Brownsfield Mill, AVRO was primarily a ‘Room and Power Mill’ providing serviced floor space to help nascent entrepreneurs and small companies establish themselves. It became notable as the home of A.V. Roe & Co., manufacturers of the iconic Lancaster & Vulcan aircrafts and a pillar in British Aviation history.
Over a century later, by 2021, this Urban Splash project, acclaimed with RIBA awards, honors its industrial heritage while masterfully integrating modern elements like overclad winding stairs. AVRO not only features a private landscaped garden that fosters a strong community atmosphere among residents but also significantly contributes to the area's regeneration. It's one of the last mills converted, setting a precedent for the revitalisation of this historically neglected quarter.
The Space
In this three-bedroom triplex, exposed brick and wooden beams emphasize AVRO’s industrial past. An entrance hallway and expansive aluminum-framed double doors lead to an open-plan area, anchored by a contemporary kitchen. A multifunctional kitchen island, topped with white quartz and extending into a reclaimed oak dining table, serves as a striking focal point and additional worktop. Two large pendant lights accentuate the generous ceiling height and painted wooden boards. Fluted dark ash cupboard doors accented by gold handles open to a bright, well-organised pantry set against an exposed brick wall, which adds warmth and storage. Here, form meets function with abundant workspaces, all maintained neatly alongside a separate utility and laundry room to keep clutter at bay.
Traces of the building's industrial heritage are evident in elements such as the infilled arch, once a conduit connecting to the waterways that powered the mill. Swathes of natural light pour into the space here, courtesy of expansive windows and towering double doors framing the lush greenery of the private terrace. A guest W/C is also conveniently located on this level.
All three bedrooms strike a perfect balance, blending rustic charm with contemporary design. Exposed brick walls provide warm red tones that complement the neutral hues of the textured loop pile carpet underfoot. Above, the white wooden planks of the ceilings offer a bright contrast, amplifying the light and contributing to a sense of spaciousness. This interplay of materials creates an ambiance that is both cozy and chic. The first-floor plan includes a principal suite and a separate reception room. The en suite boasts a timeless style, complete with a deep walk-in rain shower and ambient lighting. The reception room, currently configured as a lounge and bar, provides an ideal space for social gatherings.
On the second floor, two additional bedrooms and a dressing room are presented, along with a guest en-suite that boasts a statement deep tub. The third bedroom is an enchanting retreat for children, offering a creative play space complete with a cosy window seat nestled within an arched window, inviting daydreams against the warm backdrop of exposed brick and wooden beams. Tucked behind the third bedroom, this versatile space serves as a compact fitness area and additional storage zone. Overlooking the staircase below, it has a loft-like, mezzanine quality, with the openness adding an airy dimension.
Outdoor Space
From the main living area, double doors open onto a secluded, private terrace. This delightful paved outdoor space, equipped with comfortable seating, serves as a sun-trap, facing south to capture sunlight well into the evening. It's an ideal spot for morning coffees or hosting alfresco dinners, providing a refreshing contrast to the urban surroundings. This terrace is a serene escape nestled at the heart of the city—a distinctive urban luxury.
The Area
AVRO is situated overlooking the Rochdale Canal in the once industrial area of the Northern Quarter, a district where old warehouses have been repurposed into a lively blend of independent galleries, shops, and cafes. Local highlights in this vibrant area include the historic Mackie Mayor, popular coffee and brunch spots like Takk and Foundation Coffee House. The area also boasts artisanal boutiques such as Nordic Muse and Deadstock General Store, alongside cultural havens like the Egoiste Gallery and Unitom Bookshop. Known for its excellent music scene, with landmarks like Band on the Wall, the Northern Quarter is a hub of artistic and cultural activity in the heart of Manchester.
Families will find a selection of primary and secondary schools acclaimed for their excellence, with Ofsted ratings of 'Outstanding'. Additionally, the prestigious independent Abbey College is also nearby.
The location offers convenient motorway access via the M56, M60, and M62 making travel and commuting straightforward. Manchester International Airport is just a 25-minute drive away, ensuring easy connections for international travel. For those looking to venture to the capital, the train journey from Manchester Piccadilly—only an 8-minute walk—to London Euston is efficiently timed at just 2 hours and 15 minutes.
Take a look around
