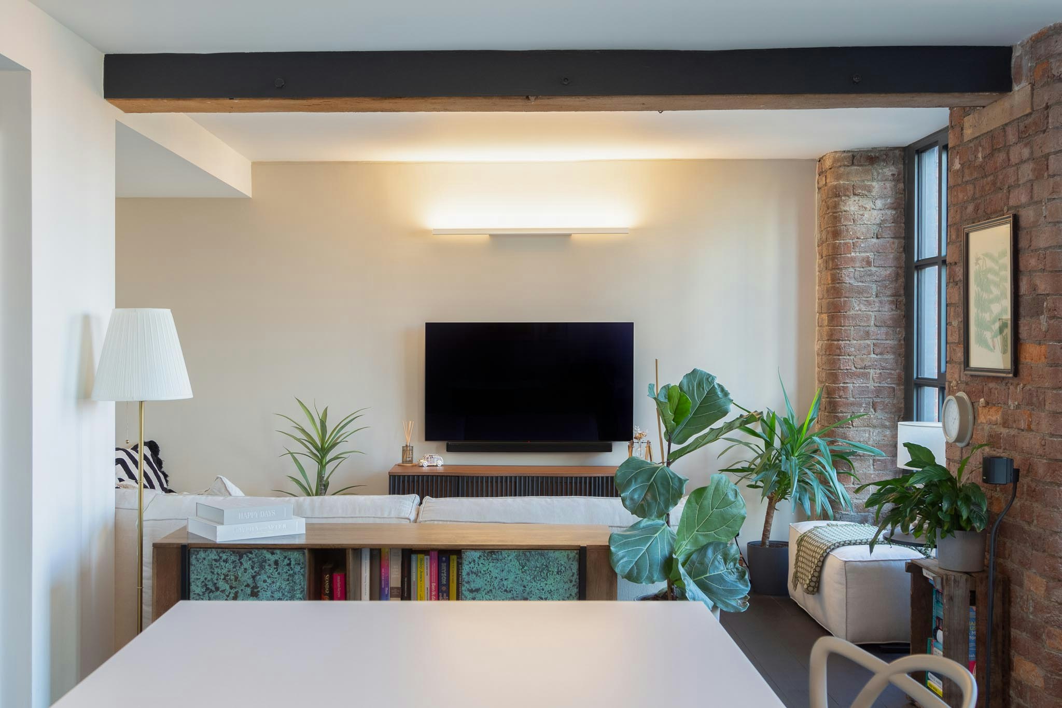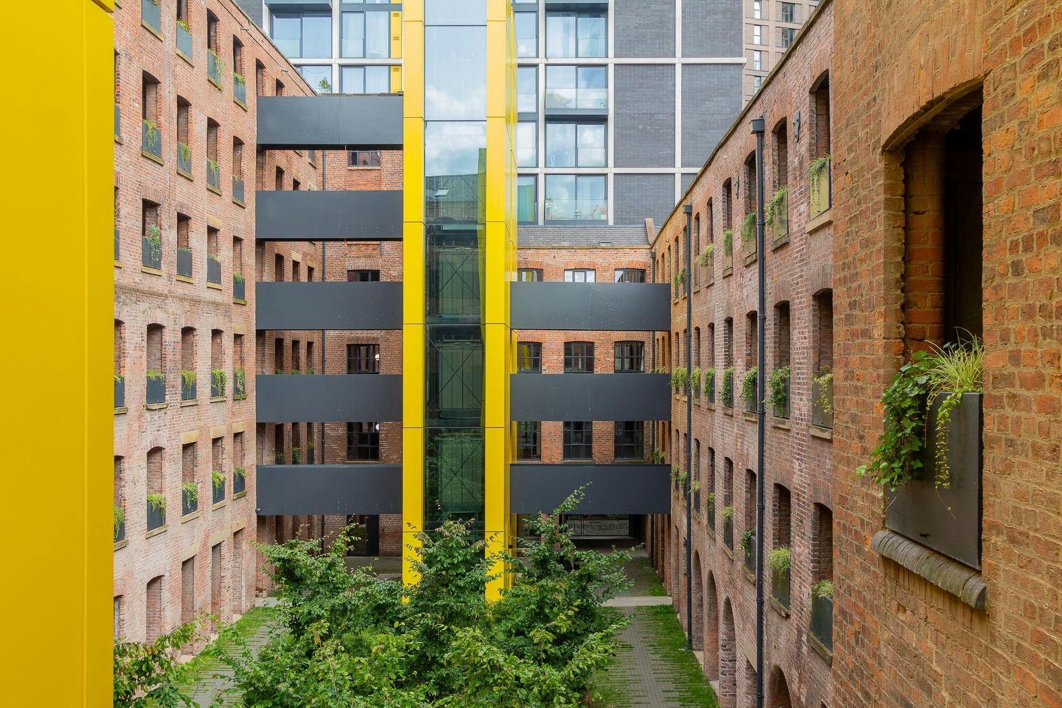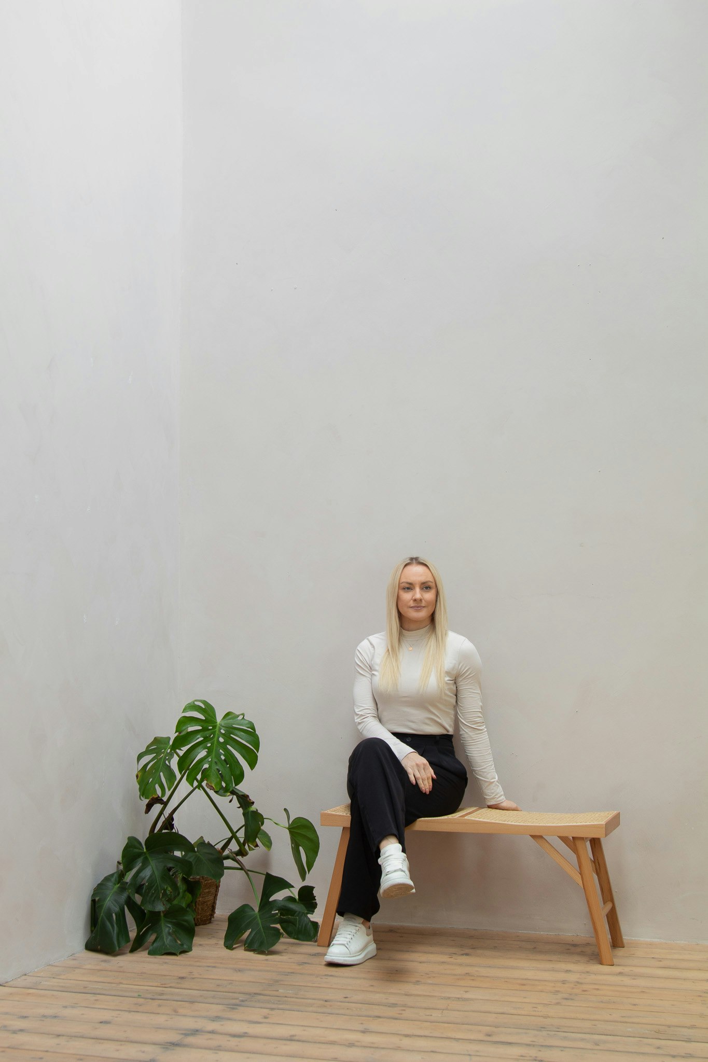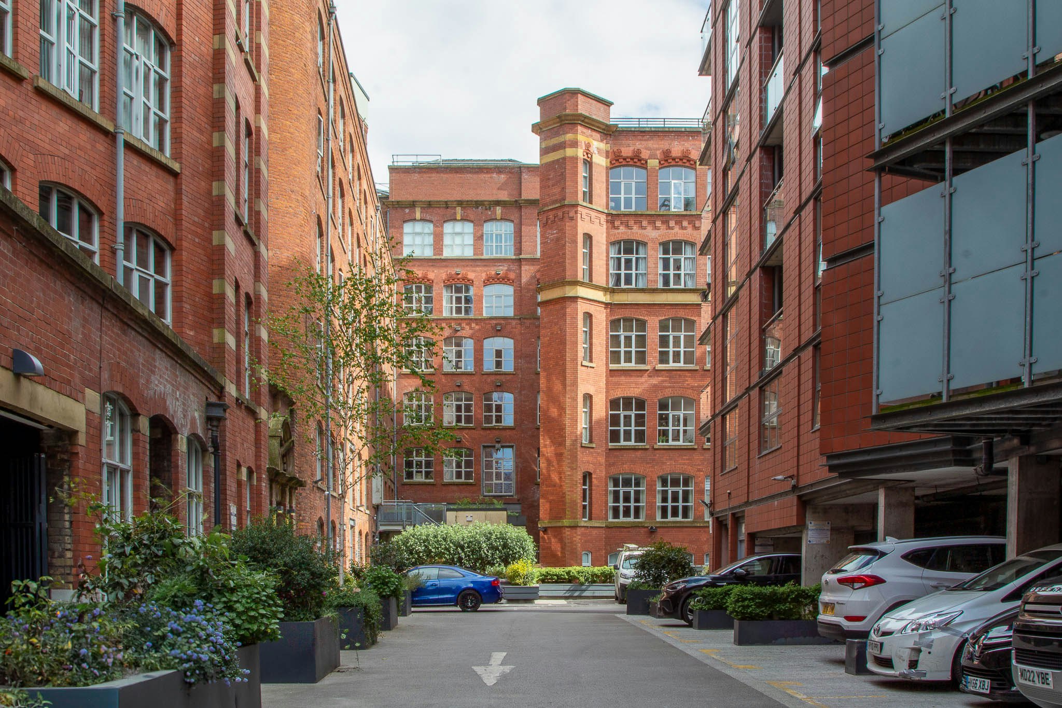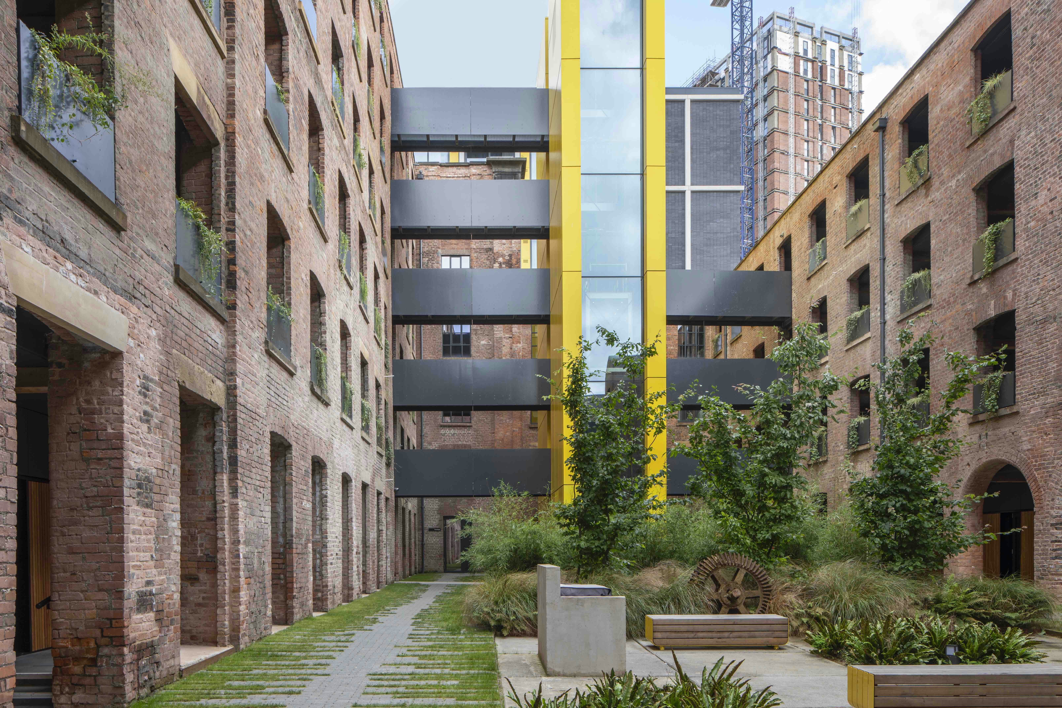For sale, an inviting two-bedroom apartment in the historic Crusader Mill, offering canal views and a seamless blend of modern finishes and industrial character.
Situated in Central Manchester's emerging neighbourhood of Piccadilly East, this considerately designed two-bedroom apartment is located on the third floor of Crusader Mill, part of the renowned Capital & Centric development. Blending contemporary finishes with its Grade II-listed heritage, the building showcases the meticulous work of Shedkm architects, achieving a fusion of modern living and industrial charm. Expansive windows offer uninterrupted views over the Ashton Canal, allowing natural light to flood the open-plan living space, accentuating the exposed brick and engineered oak flooring. Residents have access to a tranquil communal courtyard, offering a peaceful retreat from the city. Once the heart of Manchester’s cotton industry, the surrounding area has evolved into a thriving creative hub, home to independent bars, cafes, and restaurants.
The Building
The building dates back to 1840 and was originally known as Phoenix Works. The mill was amongst the earliest purpose-built textile machinery works in the city, helping Manchester gain its nickname 'Cottonopolis'. Constructed by Parr, Curtis, and Madley as one of Manchester's pioneering textile machinery mills, it was destroyed by fire, forcing it to be rebuilt. John Hetherington & Sons, another leading textile manufacturer, took over use of the mill until the early 1920's, but as the textile industry declined, operations ceased. In 1994, the building was listed to pay homage to its historic significance to Manchester's cotton legacy.
Set on the third floor, the apartment is defined by its red brick exterior. Behind these walls lies the communal courtyard, thoughtfully landscaped with complementary planting, hidden benches, barbecues and cycling facilities. Helping retain the original essence, the building has been cleverly united with modern yellow insertions. These link to the existing structure, marrying the old and new and provide full-height volumes. The apartment can be accessed via glazed lifts and metal gridded bridges, which link the building and provide views overlooking the courtyard. There is also a 24-hour concierge at your convenience.
The Space
Stepping through the front door, you are greeted by a thoughtfully designed hallway that sets the tone for the rest of the apartment. Cleverly concealed storage lines the hallway, blending seamlessly into the wall. As you move through the space, your eye is drawn towards the main living area, where a perfectly framed window offers a first glimpse of the urban landscape beyond, filling the room with natural light.
The heart of the apartment is the open-plan living and kitchen area, anchored by exposed brickwork original to the mill’s heritage and timber beams overhead, creating a sense of warmth and character. Uplighting accentuates the ceiling height, adding an extra layer of dimension and light to the space. Large powder-coated aluminium windows span the width of the room, offering serene northwest-facing views over the water, with historic mills and the city’s emerging skyline beyond, making it the ideal spot for relaxation.
On one side, the living area is defined with walls finished in the earthy neutral tone of ‘Stirabout’ by Farrow & Ball, and a recessed nook where the wall subtly steps back to create an intimate, cosy space. On the opposite side is the kitchen, where crisp white herringbone tiles form a refined splashback, complementing the clean lines of the cabinetry. A spacious island, thoughtfully added by the owners, provides additional worktop space and ample room for dining. The soft transition between the kitchen’s whitewashed walls and the earthy tone of the living area creates natural division, giving the open space a homely and defined atmosphere.
Engineered oak flooring runs throughout, creating a seamless flow between rooms. Moving back through the hallway, the main bathroom is complete with a bath and overhead shower, framed by sleek black vertical stack tiling. It features a heated towel rail, additional built-in storage, and whitewashed walls that enhance the sense of space.
Both bedrooms retain the original character with exposed timber beams, while introducing thoughtful contemporary design elements. The main bedroom features stone-hued panelling, creating a focal point that pairs elegantly with light taupe walls. The room benefits from an en-suite shower room, complete with a heated towel rail, recessed shelving, and black vertical stack tiling. The ceiling and walls of the en-suite are painted in Farrow & Ball Dutch Pink, adding warmth and a subtle contrast to the tiles. In the second bedroom, olive green half-wall panelling contrasts with whitewashed walls, offering flexibility as either a guest room or home office.
The Area
Crusader Mill is located in the rapidly redeveloping Piccadilly East area, full of independent bars and restaurants, just a short stroll away from Ancoats, Northern Quarter, Kampus and New Islington. The local areas are also renowned for having a great music and event scene.
The location offers convenient motorway access via the M56, M60, and M62 making travel and commuting straightforward. Manchester International Airport is just a 25-minute drive away, ensuring easy connections for international travel. For those looking to venture to the capital, the train journey from Manchester Piccadilly—only a 5-minute walk away—to London Euston is efficiently timed at just 2 hours and 15 minutes.
Take a look around
