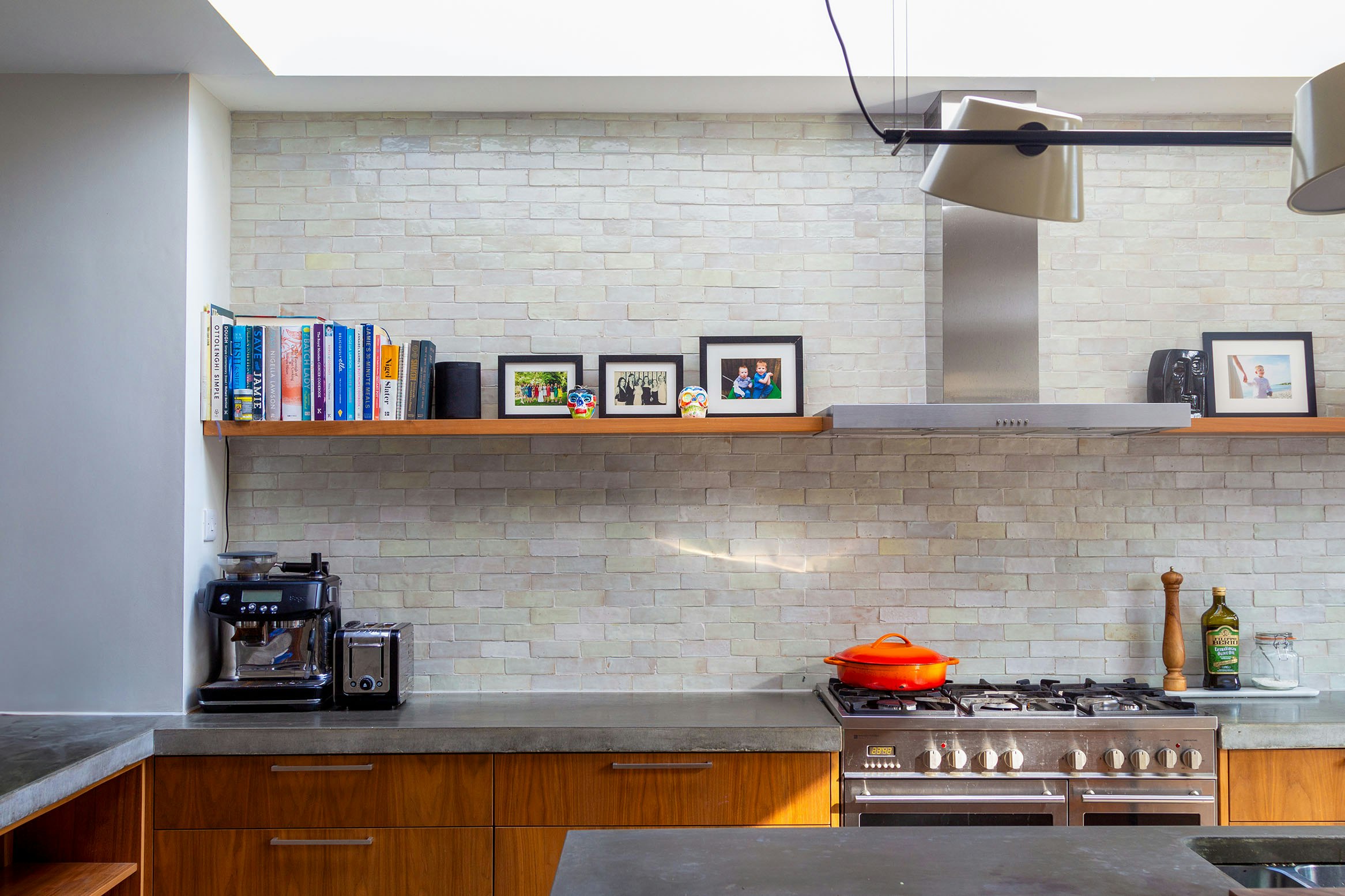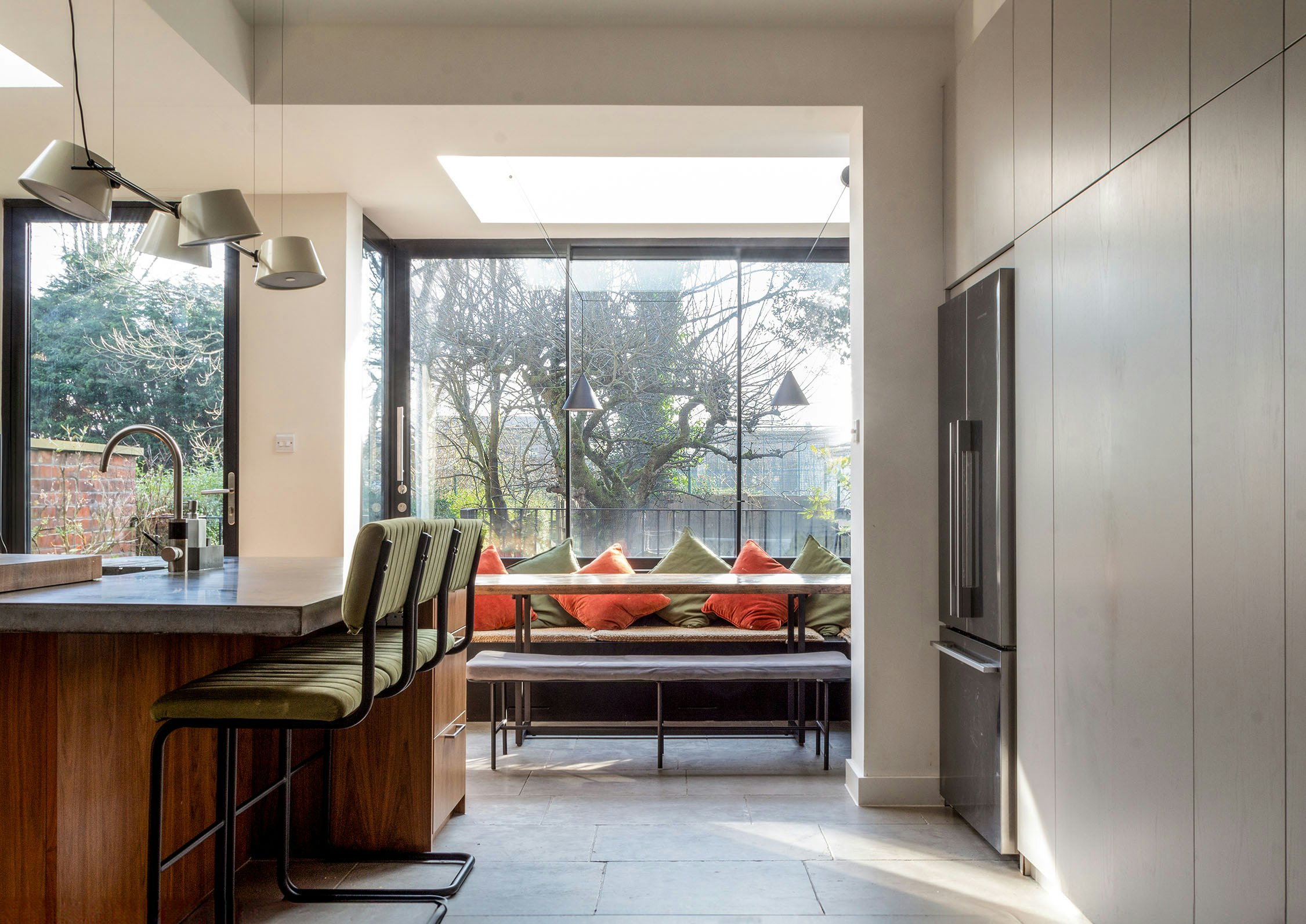Thoughtful design and tactile materials converge to craft the ideal family home in this beautifully renovated Victorian house.
This beautiful four-bedroom house in Heaton Moor unfolds over three storeys, each layer revealing hidden details and thoughtful design. The subject of extensive remodelling and extension by the architect owner, it harmoniously blends the lofty proportions characteristic of a Victorian residence with a contemporary material palette and a striking kitchen extension. Nestled in a tranquil cul-de-sac, and just a short stroll from Heaton Moor high street, the home provides convenient access to a diverse array of shops and restaurants.
The house is set back from the street at the bottom of the cul-de-sac, behind a beautiful front garden filled with shrubs and greenery. The white-painted brickwork creates a striking contrast with the dark trim, and an expansive bay window with white sash frames complements the façade. Entry is to a raised ground floor where a bright entrance hall is laid with warm engineered oak flooring from Havwoods, flanked by walls painted in Hague Blue by Farrow & Ball—a welcoming invitation into the social heart of the home.
Beyond, the spacious open-plan reception area leads seamlessly into a striking kitchen and dining extension. Quality cabinetry lines one wall, complemented overhead by two skylights that flood the space with natural light. The kitchen is formed of polished concrete worktops, a zellige tile splashback, appliances by Miele and Fisher & Paykel, a large format island, and a bespoke floor-to-ceiling larder. Underfoot, limestone tiling is warmed by underfloor heating. At the plan's rear, the current owners have curated a dining area enveloped in natural light from expansive windows and a strategically placed skylight. A tall aluminium door opens seamlessly to the serene garden, creating a verdant backdrop to the clean architectural lines within.
At the opposite end of the space, the reception area, currently serving as a playroom, is thoughtfully elevated to create a sense of separation from the kitchen. Ornate cornicing, tall skirting boards, and soaring ceilings have been meticulously preserved, offering a striking contrast to the engineered oak flooring.
Stairs lead down from this level to another large living space, currently arranged as a cinema room. It features bespoke storage cupboards and concealed speakers, creating a comforting sense of seclusion accentuated by walls painted in a moody hues of grey and blue. Also on this level are a shower room, as well as a utility room equipped with a washing machine, tumble dryer, and large Belfast sink.
At the front of the ground floor plan sits the living room, with its focus squarely on the restored Victorian log burner fireplace at the center of one wall. Engineered oak floorboards extend underfoot, their textured grain reflecting light around the room. This light enters through a beautiful bay window framing the front garden.
On the first floor, there are three bedrooms, each adorned minimally and designed for family functionality. The front bedroom is currently set up as a home office, with an adjacent space presently utilised for yoga practice. These areas are separated by a stud wall, providing the potential to create a larger bedroom. Positioned between the bedrooms, the family bathroom is finished with porcelain tiles and features a recessed mirror cabinet.
The loft bedroom was added to the plan as part of the renovation in 2017. Conceived as the main suite, it has Velux windows and storage cleverly built into the dormer. Adjacent to it is a shower, sink and separate W/C. A further cubby hole provides additional storage.
Throughout the property are thoughtful touches, including a powered Velux skylight with a rain sensor, clever lighting by Flos and a filter tap by Abode.
The kitchen opens onto the secluded split-level garden. A raised patio area creates the perfect setting for alfresco morning coffees and outdoor dining. From here, stairs lead down to a lengthy lawn, encircled by mature shrubs and trees. There is a distinct woodland feel at the garden's end, where a small playhouse is nestled. From this vantage point, the subtle glow of the red brickwork used for the extension can be fully admired.
Hawthorn Grove is moments from Heaton Moor high street, an ever popular neighbourhood in the Greater Manchester area. There are numerous cafes, restaurants and bars all within easy walking distance. Enjoy local favourites such as Kobean coffee shop, The Elizabethan for its heritage pub experience and La Cantina for excellent tapas.
Heaton Moor is not only celebrated for its culinary scene but also for its green spaces. Heaton Moor Park is a scenic gem within the suburb, a perfect setting for family recreation with its playground and tennis courts, while The Savoy Cinema offers a cultural touchpoint with its diverse film and event programming.
Transport is a breeze with Heaton Chapel station providing quick links to Manchester, and Stockport train station offering services to London in 1 hour and 45 minutes. Additionally, Heaton Moor enjoys excellent motorway access, making it convenient for both local commuting and longer journeys. This blend of accessibility, leisure, and community focus positions Heaton Moor as an ideal place for those looking to enjoy the balance of active urban living and suburban peace.
Take a look around



