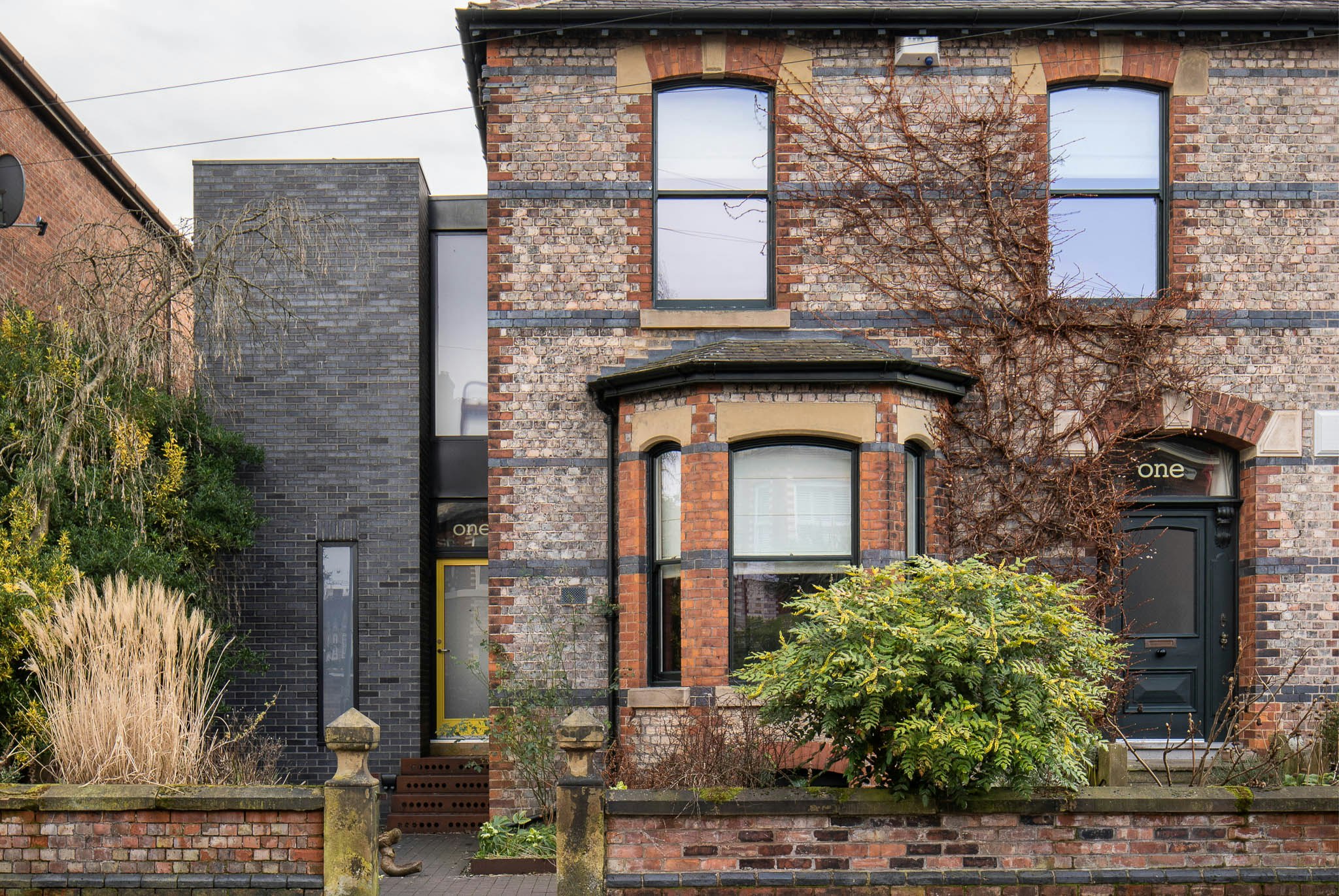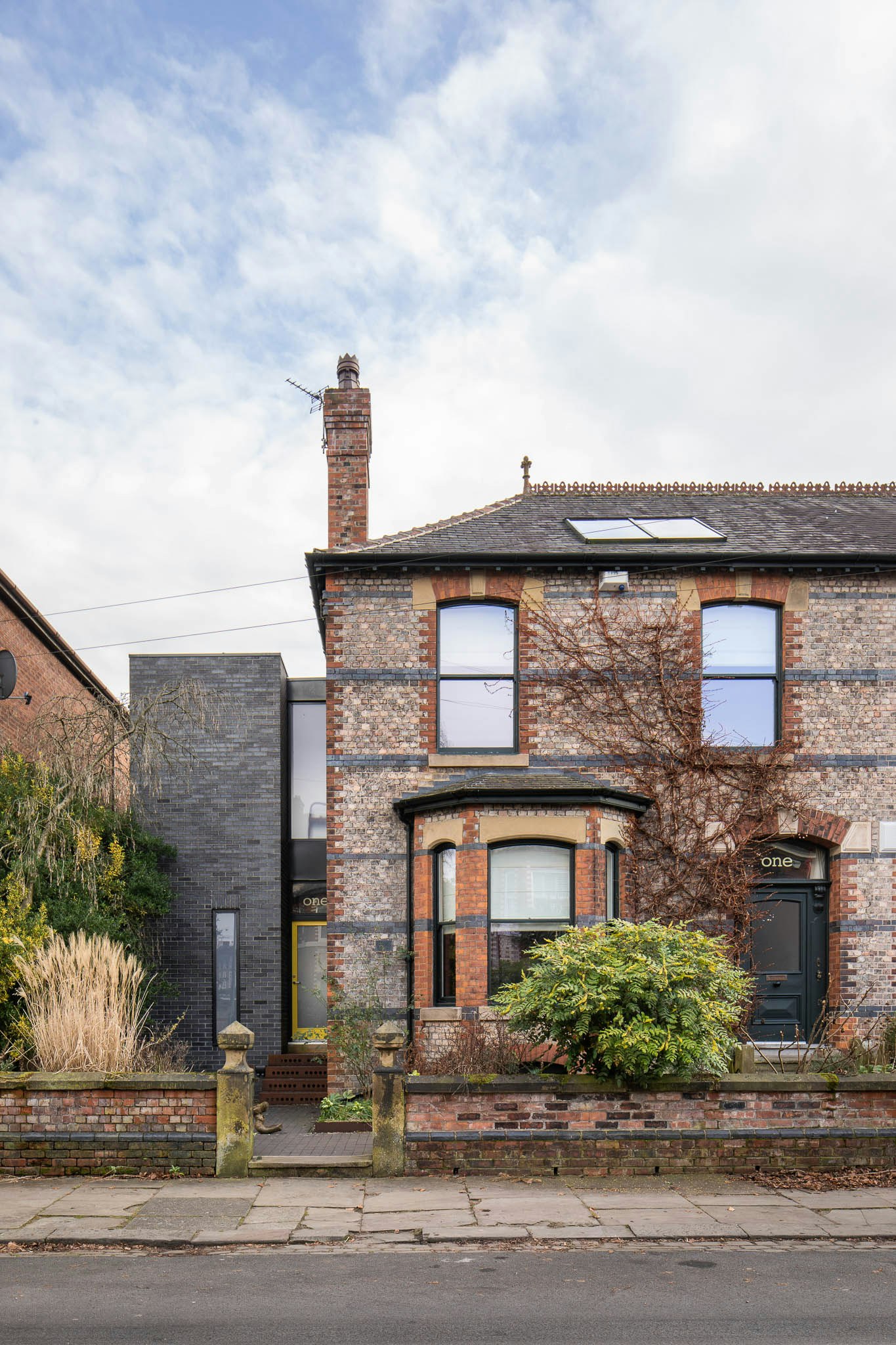One of Didsbury's finest Victorian houses, it is complete with original features and high ceilings, complementing the modern extension.
Situated on one of Didsbury’s most desirable roads, a short stroll from both Didsbury Village and Burton Road, lies this fantastic semi-detached house with an adjoining two-storey recycled brick extension. One of Didsbury’s finest Victorian houses, it retains all the original features and high ceiling, complementing the modern extension. The house is arranged into four generous bedrooms, while a fifth is considered to have a more practical use being an office. The light filled open-plan kitchen opens out onto a private south-facing garden.
Originally dating back to the 1890’s, the house sits in a row of traditional Victorian Semi’s, characterised by a façade of aged Manchester red brick, and accentuated by the large bay windows. Steps ascend to the carefully persevered original front door, where you are greeted by a small porch.
The transition from the old part of the house to the new comes with beautiful flow as you are welcomed by Spanish Porcelanosa floor tiles throughout the expansive informal open plan dining and kitchen area. Floor-to-ceiling windows allow for an abundance of natural light, accentuating the contemporary feel. In keeping with the whole home, the modern kitchen has been finished to the highest of quality throughout. It has Corian work surfaces, Siemens integrated appliances and best of all, underfloor heating.
Outdoors to the rear garden, which has been expertly designed and landscaped and well maintained by the owner. There is also ample space for garden furniture and it would be suitable for al fresco dining and BBQs. Level 2 reveals a sense of luxury ambience, with four well-presented bedrooms with their original sash windows, fireplaces, high ceilings, ceiling roses, cornices, skirtings, and fireplaces. The main bedroom includes two fitted wardrobes offering considerable storage. The other three bedrooms are all doubles, with original fitted storage cupboards, and room for additional freestanding wardrobes. The original house opens out into the contemporary extension, which has under-floor heating, and includes the family bathroom, with freestanding roll top bath, Duravit wash basin and W.C. There is a separate shower room, which has extensive white tiling, a walk-in Hansgrohe shower, and Duravit wash basin and W.C. Positioned to the rear of the extension is the study, which has a picture window overlooking the lovely rear garden.
Located in a quiet, low traffic street where neighbours greet you by name, this home is a 5 minute stroll to the heart of Didsbury Village, close to numerous schools, shops, restaurants and transport links. This significant period home is something special: grand, ornate, with a perfect blend of historic and contemporary architectural design. The quintessential family home you dream of, ready to move in and enjoy.
Take a look around


