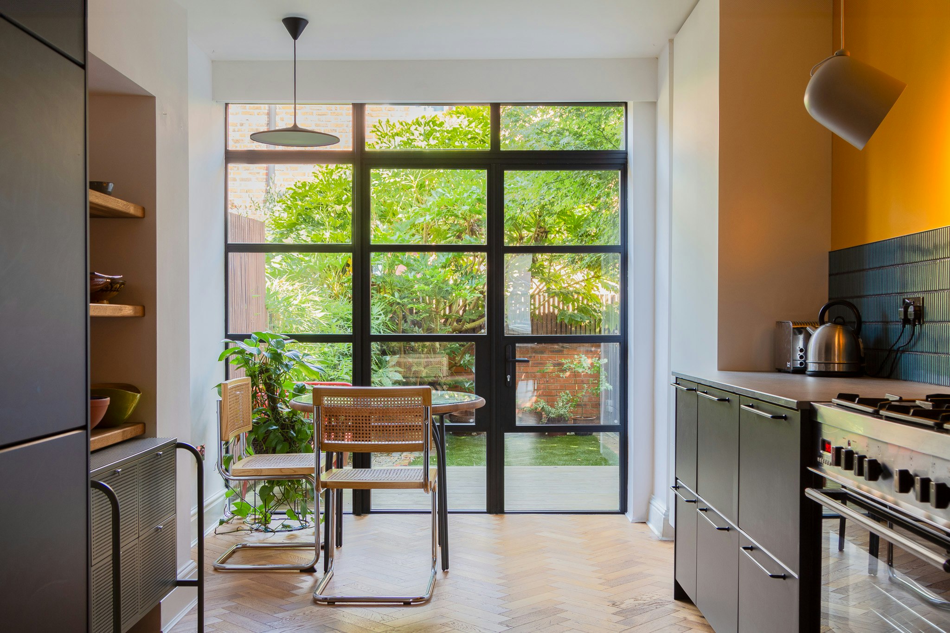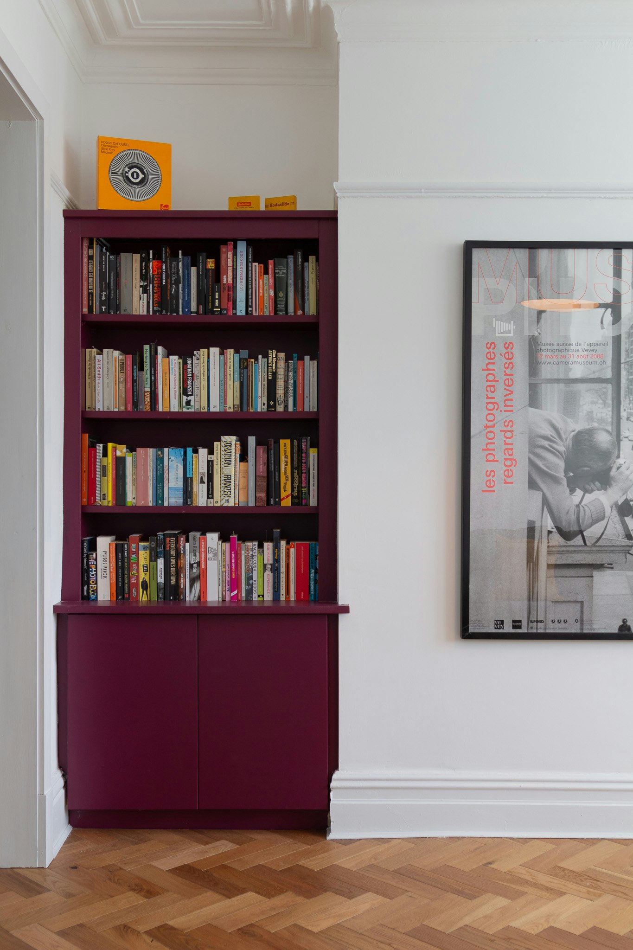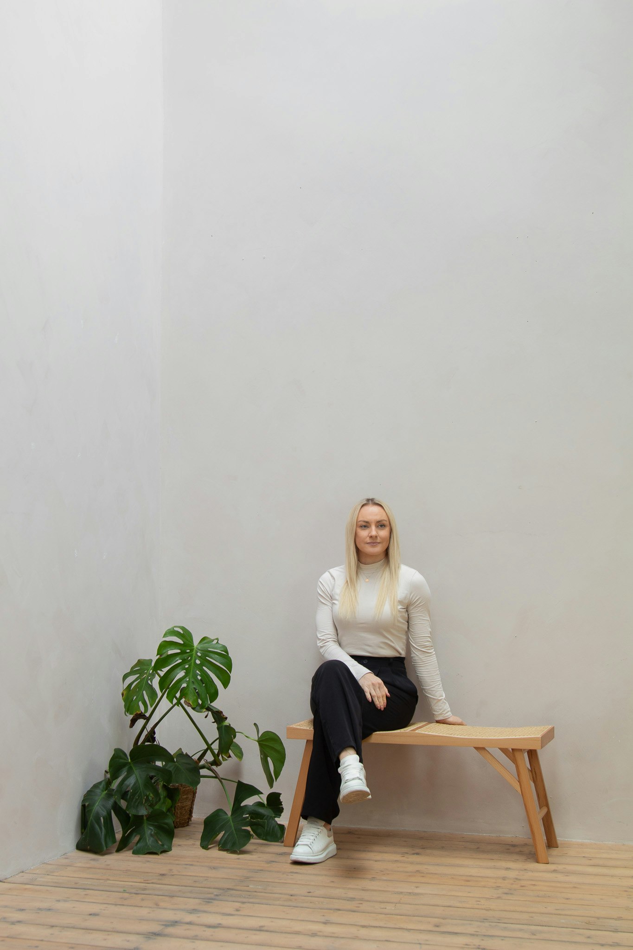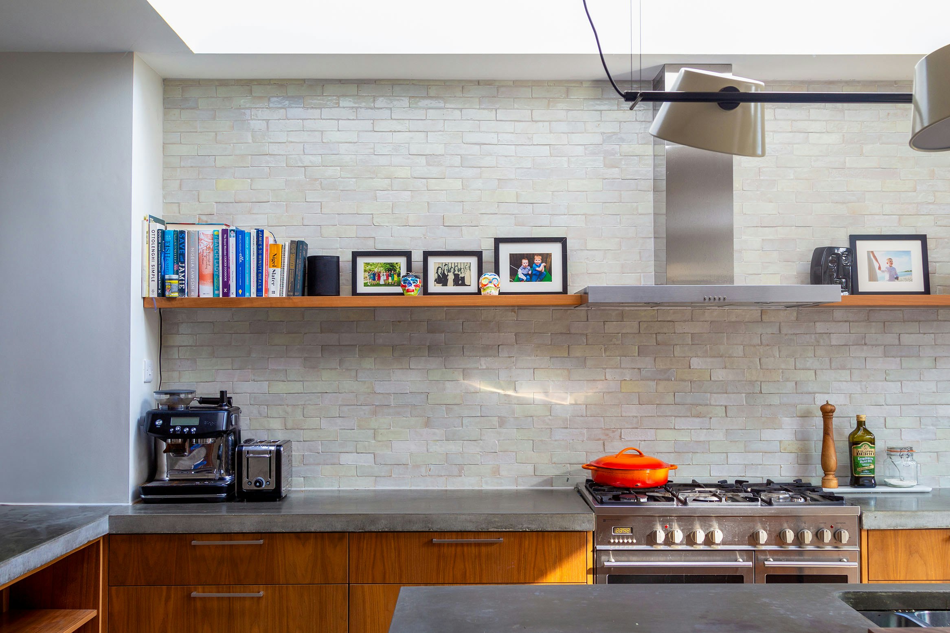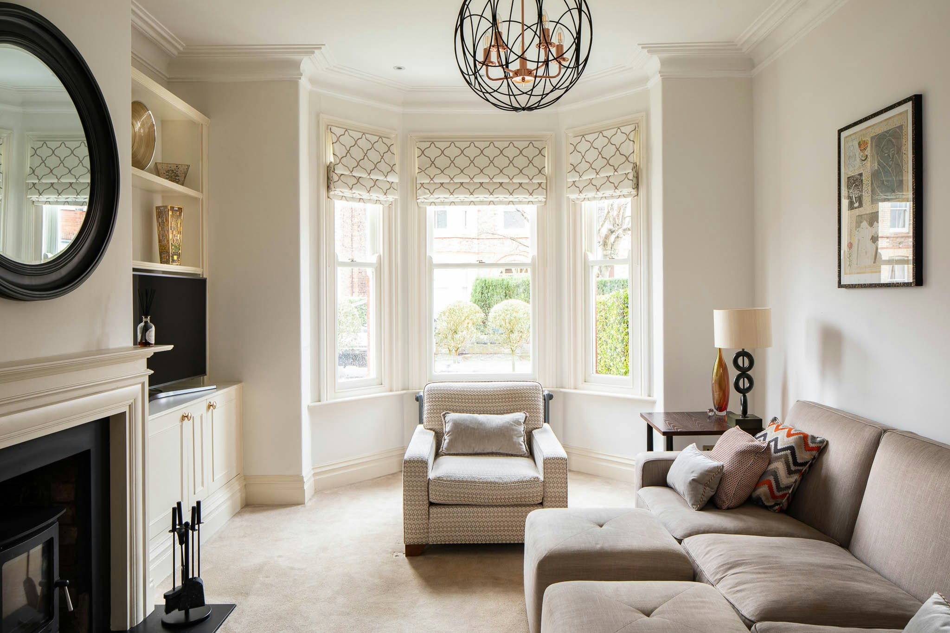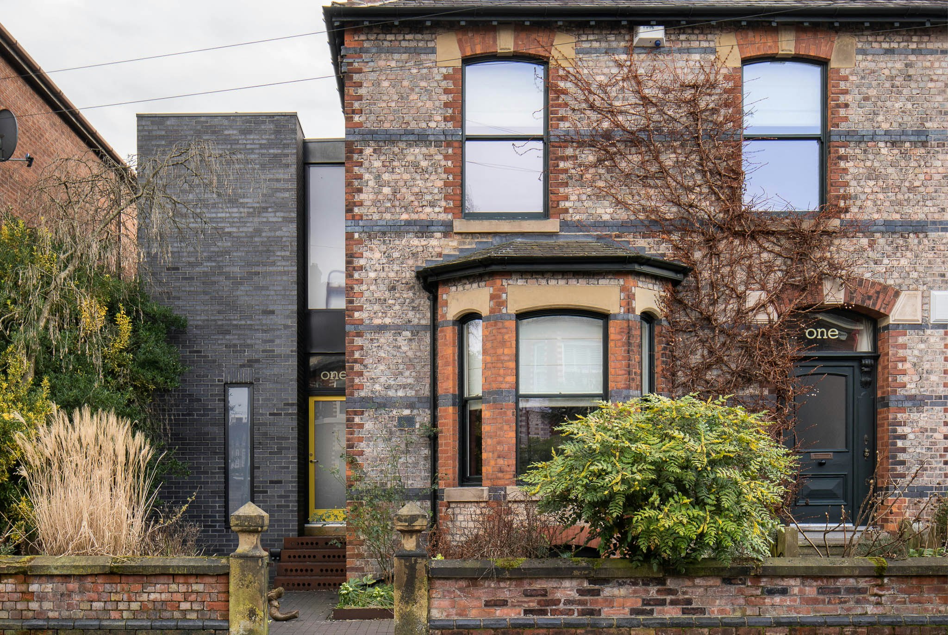For sale, a meticulously renovated three-bedroom Edwardian house set back from Kings Road in Old Trafford.
This beautifully renovated three-bedroom house on Kings Road is set within an elegant row of Edwardian terraces in Old Trafford. Spanning 1,600 sq. ft., the house has been redesigned with meticulous attention to detail, enhancing functionality and flow while skilfully highlighting its period features. There is a tranquil garden positioned to the rear of the house, offering a verdant and peaceful oasis.
The Space
Steps lead to the entrance of the house. Inside, oak herringbone flooring in the hallway flows into a double reception room, where original internal walls have been removed to create a spacious, light-filled area. Period features, such as high, generously proportioned corniced ceilings, juxtapose with a cool minimalistic aesthetic. The front of the plan is configured as a living area with white walls accented by bespoke purple cabinetry and shelving. Light pours in through the triple bay sash windows, which have been replaced in recent years along with the steel radiators throughout. Herringbone flooring extends underfoot into the dining room. The space is also light-filled thanks to a full-height glazed crittall-style door. The fireplace has been cleverly replaced to make way for additional shelving, providing a focal point.
An opening offers glimpses from the dining room into the kitchen, positioned at the rear of the plan. To one side, black cupboard doors are topped with grey polished quartz worktops, and the splashback is finished in blue and green mosaic tiles, which contrast with the striking yellow wall, adding a pop of colour. Two well-appointed ceiling lights hang above, providing ambient lighting, and a black window allows natural light to abound. Floor-to-ceiling cupboards form part of the opposite wall, centred by a stainless steel fridge that matches the dual-fuel range cooker and tap. Crittall-style windows and doors extend the entire width of the room, framing views over the northwest-facing garden.
The guest W/C has been discreetly tucked away off the living space. The door and skirting board, painted in muted blue, blend seamlessly with the back wall. Inside, mango metro tiles pair perfectly with the black-painted walls.
A staircase descends to the basement, painted in the same muted blue, creating a sense of continuity and flow. Recently converted by the current owners, it is currently configured as an office and gym space but could equally serve as a guest bedroom. There is an abundance of storage, thanks to cleverly built-in full-height cabinetry. A washing machine and dryer are cleverly concealed within and raised to waist height, ensuring functionality and practicality. A door has been installed at the front of the plan, lending light to the room—a consistent theme throughout the home.
On the first floor, there are three spacious bedrooms and a sizable family bathroom. The principal bedroom, located at the front, features clean white walls, oak flooring, a beautiful bay window, and a separate sash window, drawing in an abundance of natural light. The original Edwardian tiling, preserved by the current owners, remains where the fireplaces once sat.
The second bedroom, currently configured as a children's room, maintains the same neutral palette. The third bedroom is set up as an office space, benefiting from natural light through the oversized sash window. Natural sisal carpet underfoot reflects the thoughtful attention to detail present throughout the space.
The family bathroom includes a bathtub, walk-in shower, and vanity unit. White hexagonal tiles paired with pale olive kit kat wall tiles create a wonderful contrast, accented by black and white fixtures and fittings.
A Vent Axia system has been installed into the home promoting efficient air flow. There is also potential for a fourth bedroom with a loft conversion, pending planning approval.
Outdoor Space
The rear garden, designed for easy maintenance, is thoughtfully divided into three levels of decking, artificial grass and paving, ensuring usability throughout all seasons. Facing northwest, the garden is positioned to capture the afternoon and evening sun, perfect for a morning coffee and alfresco dining. A diverse range of trees and plants adds to the garden's appeal, offering a sense of privacy and seclusion from neighbouring properties.
The Location
Old Trafford strikes the perfect balance of suburban living and urban accessibility, with a fantastic selection of daily amenities and supermarkets. Nearby Chorlton boasts the vibrant Beech Road, renowned for its independent shops, cafes, and restaurants, while Stretford offers a monthly independent market featuring many artisans, farmers, and makers. Manchester City Centre’s cultural and social highlights, including leading art galleries, restaurants, and nightlife, are just a short tram ride or a 40-minute walk away.
Families will appreciate the close proximity to local schools such as Seymour Park Community School, rated 'Outstanding' by Ofsted.
Kings Road offers exceptional connectivity, with the Old Trafford Metrolink stop just a short walk away, providing efficient tram services to Manchester City Centre and beyond. Regular bus services direct from Kings Road ensure smooth daily commutes. Connections to the M56 and M60 motorways are easily accessible, with Manchester International Airport approximately 30 minutes away by car.
Take a look around
