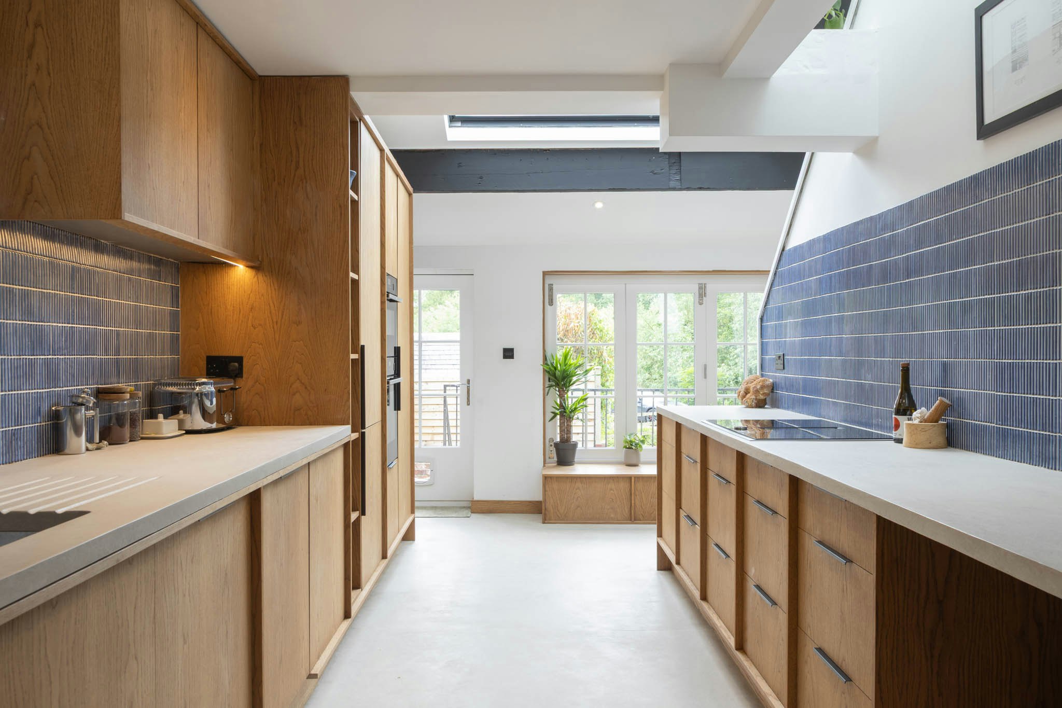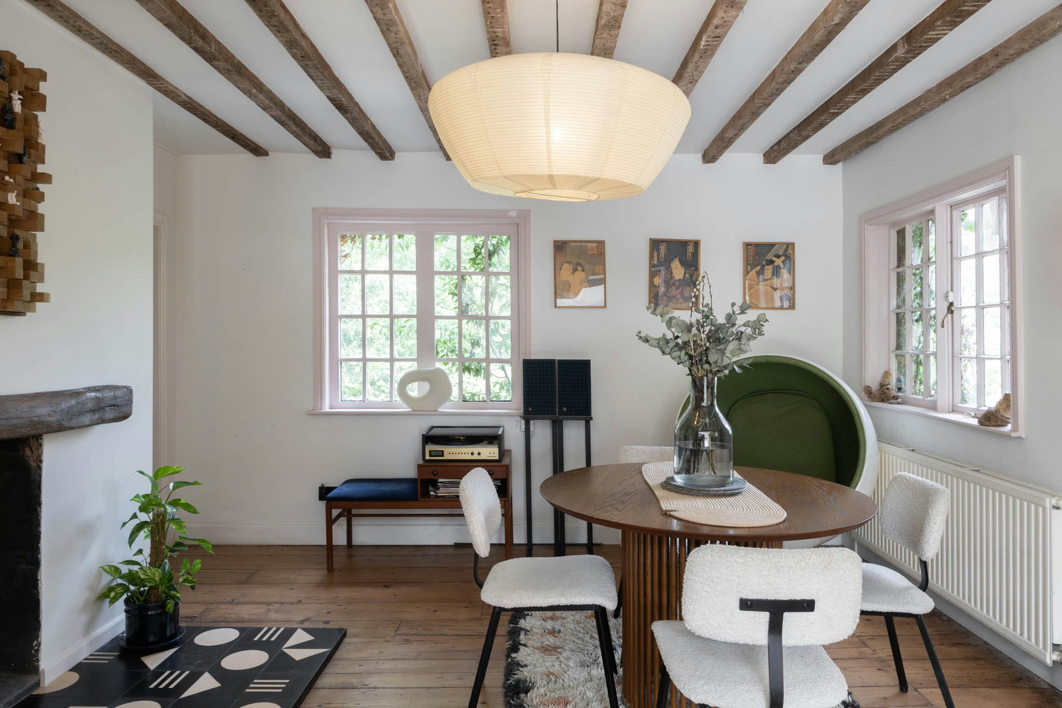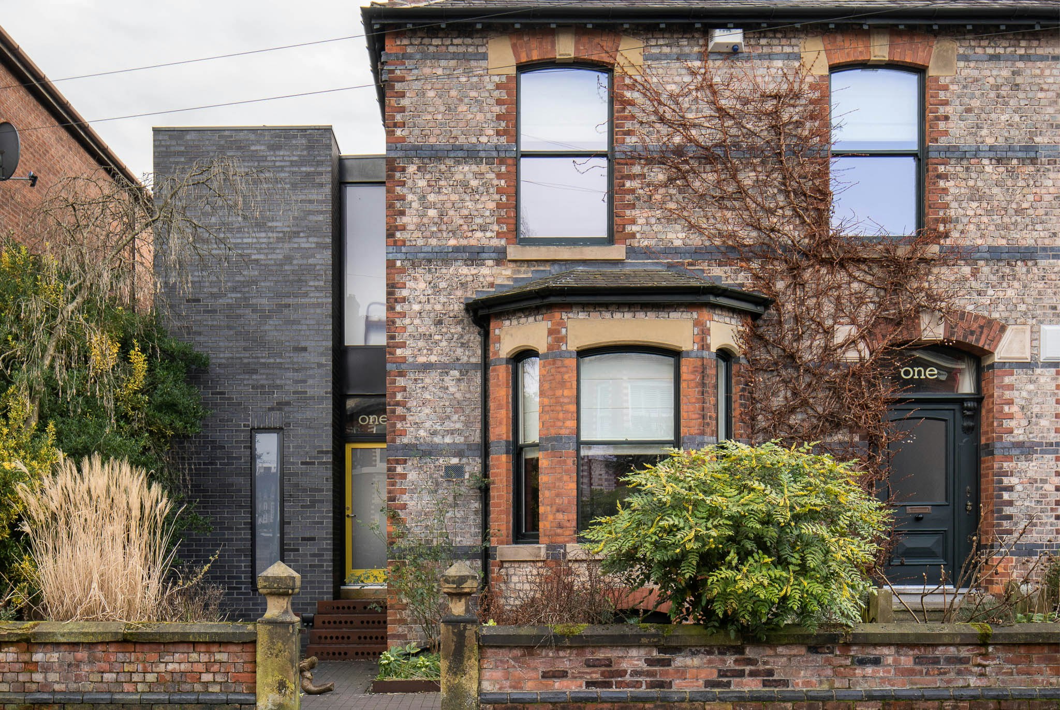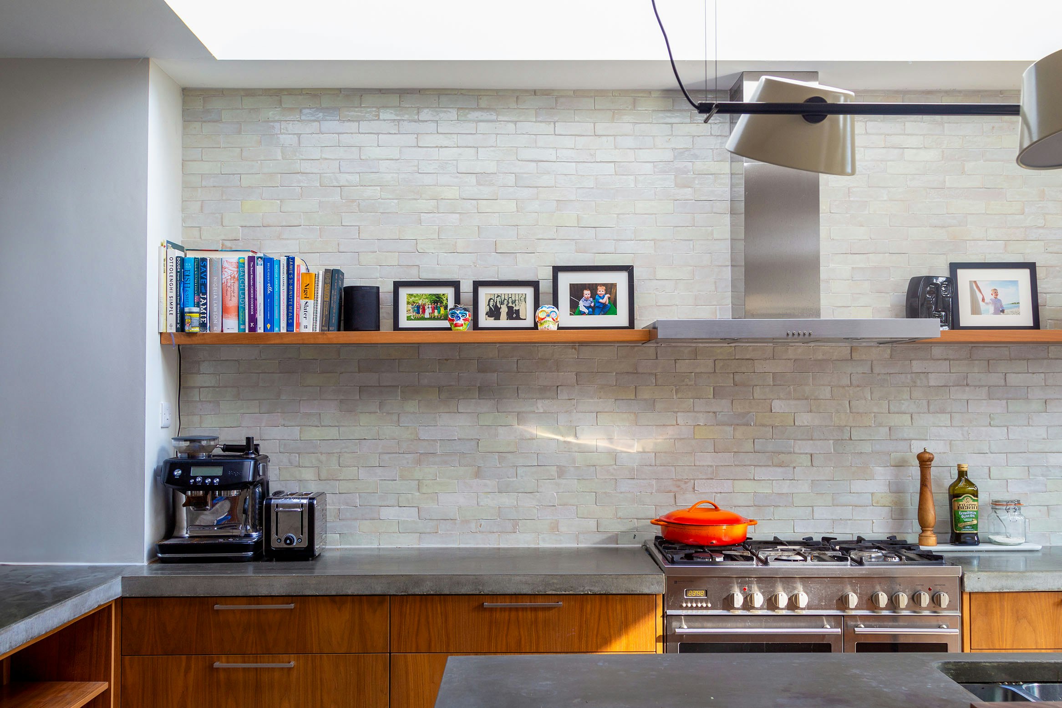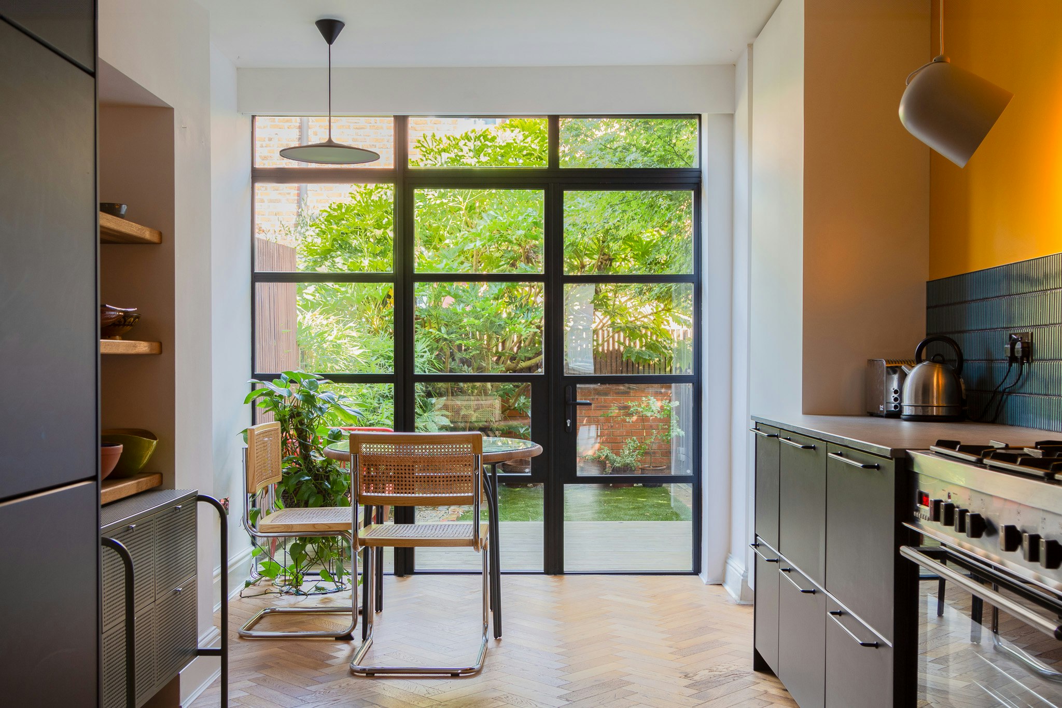A layered cottage home set within a Grade II-listed former watermill in Mobberley - with skylit interiors, original features, and a south-facing garden.
Accessed from a private lane, this home forms part of a Grade II-listed former watermill in Mobberley, Knutsford. Thoughtfully reimagined into a warm and distinctive home, it is surrounded by greenery and bordered by a gentle stream. The property blends the rustic character of its heritage with contemporary detailing that unfolds across three floors.
The Space
Approaching from the rear garden, the home reveals an idyllic setting: red brick and a slate roof, with white-painted timber-framed windows, a south-facing garden laid to patio and lawn, and views onto surrounding greenery. Entry to the main living space is via a metal staircase that ascends to the middle level - the heart of the home.
Stepping into the kitchen, you're met by natural light cascading from multiple skylights above, along with a glazed door and bifolding windows. Bespoke timber cabinetry runs the length of this galley-style kitchen, adding warmth and contrast to the blue porcelain kit-kat tiles, while polished concrete worktops and flooring lend a soft finish. A breakfast bar at one end creates a sociable perch below a clever architectural cut-through between wall and staircase that allows light to travel through from above. Integrated appliances include an oven, hob, dishwasher, microwave, and wine cooler, with generous storage throughout.
Just a step below, the dining area signals a subtle shift in tone - original timber floors, exposed beams, and cottage-style windows evoke the building’s heritage, while a wood-burning stove sat on black geometric patterned tiles bridges the old and new. Around the corner, the sitting room continues this warm character, with a second wood-burning stove set on traditional brick. A cloakroom and WC add practicality to this level.
Ascending to the top floor are two en-suite bedrooms. The principal suite unfolds across two levels, beginning with a dressing and lounge area with built-in storage. Beyond double stained-glass doors lies an en-suite bathroom with a walk-in shower, bath, warm porcelain tiling, and a skylight above. A short staircase rises from the dressing area to a cosy sleeping space tucked into the pitch of the roof.
The second bedroom also includes built-in storage and an en-suite bathroom, finished with grey terrazzo-style porcelain tiles, a wood-framed vanity unit, walk-in shower, and a skylight that brings in both natural light and ventilation.
On the ground floor, a third en-suite bedroom opens directly onto the garden through bifold doors. With its walk-in wardrobe and warm-toned bathroom featuring terrazzo-style tiling, this level lends itself equally to guest accommodation, a home office or studio.
Also on this level is a versatile multi-purpose room, also opening to the garden via bifold doors - ideal as a gym, playroom, laundry room, or additional storage. Further dedicated storage rooms sit adjacent, adding to the home’s practicality.
The home offers an opportunity to add further value, subject to the necessary planning permissions.
The Area
Set in one of East Cheshire’s most sought-after rural locations, Mobberley is surrounded by open countryside and intersected by quiet lanes, striking a balance between peaceful village life and excellent access to nearby towns and transport links.
The village is known for its thriving community and well-regarded pubs, along with walking routes that wind through fields and woodland. Barnshaw Smithy café, located on the same street, adds to the local charm. Nearby Knutsford, Wilmslow, Altrincham, and Alderley Edge offer a broader mix of independent shops, restaurants, and weekly markets - all within a short drive.
Just under 10 minutes away by car, Tatton Park offers over 1,000 acres of historic parkland, woodland trails, and landscaped gardens, as well as a stately home, farm, and year-round events - a cherished destination for walking, cycling, and weekend outings.
For families, the area is served by a selection of highly regarded schools, both state and independent.
Mobberley Station is a 15-minute walk or short drive away, with direct rail links to Manchester and Chester. Manchester Airport is just 15 minutes by car, while the M56 and M6 motorways provide easy access across the region.
Take a look around
