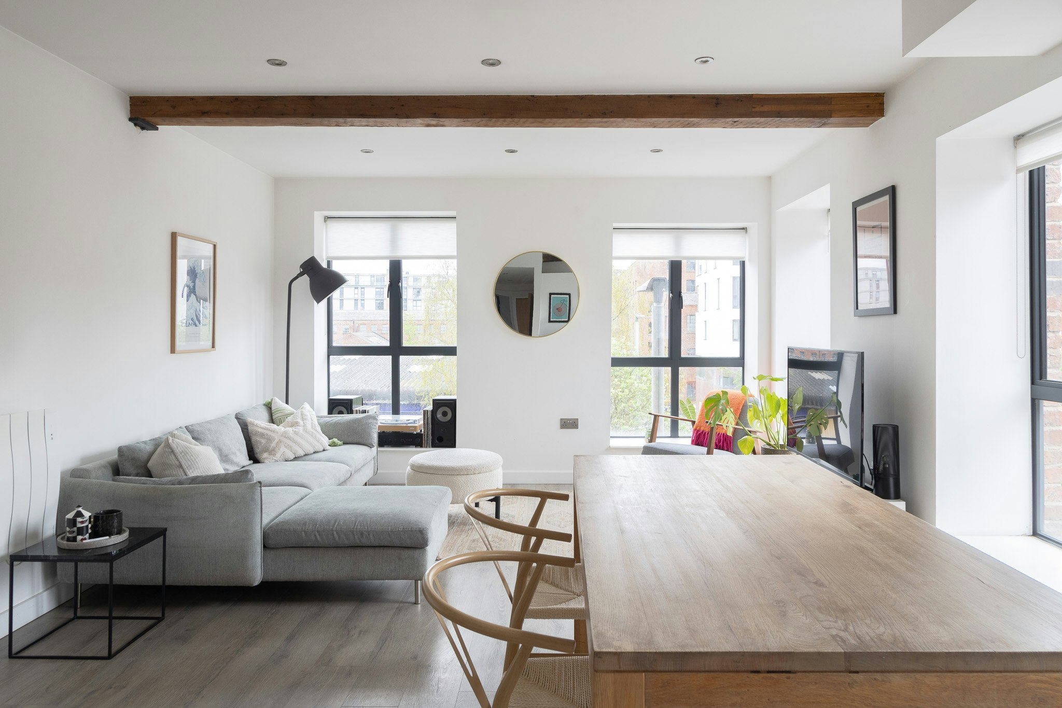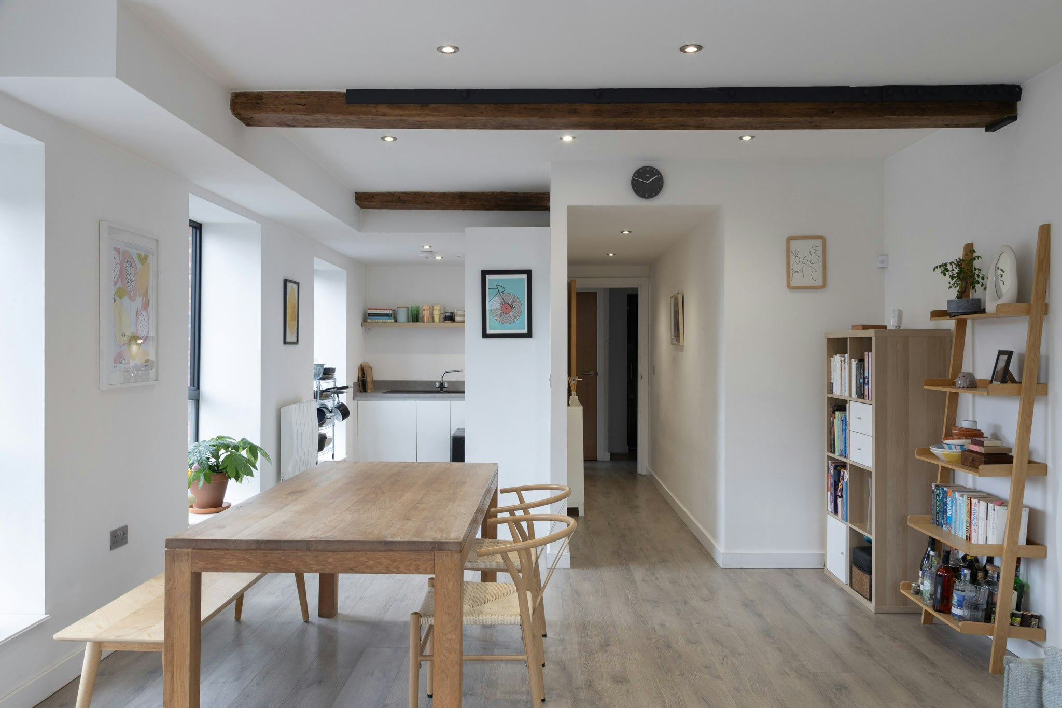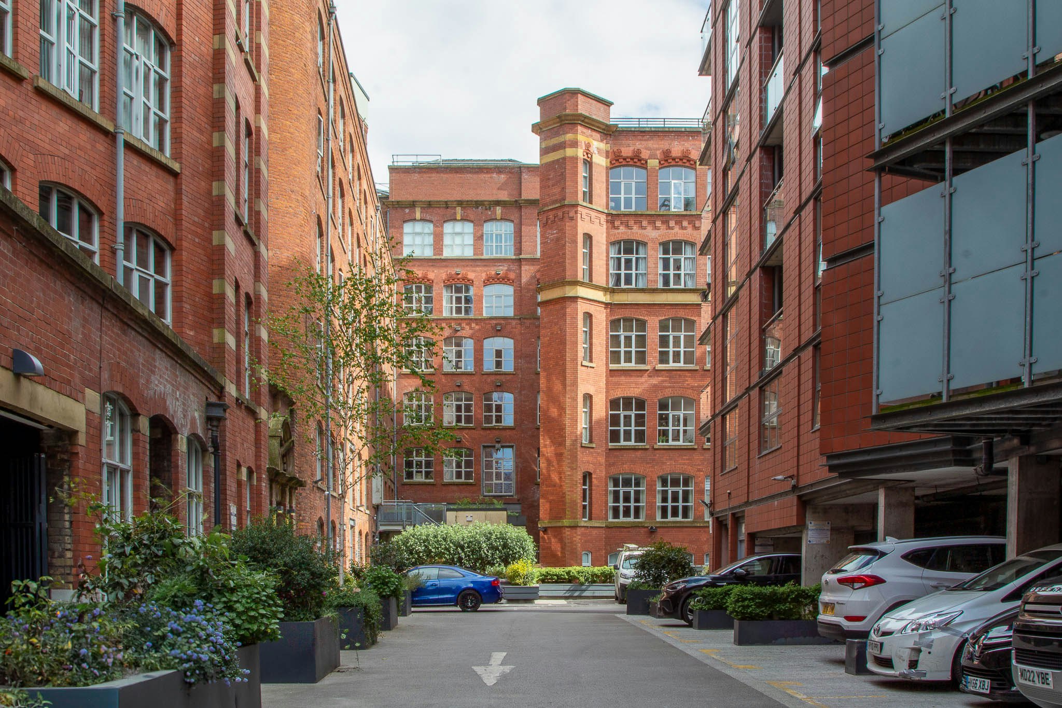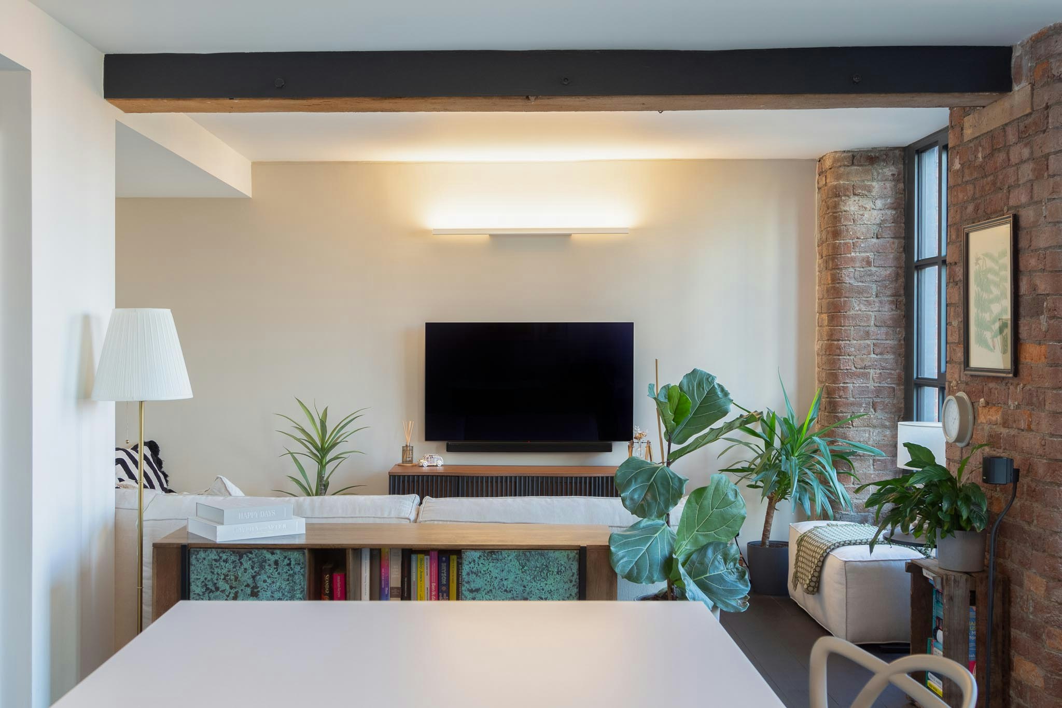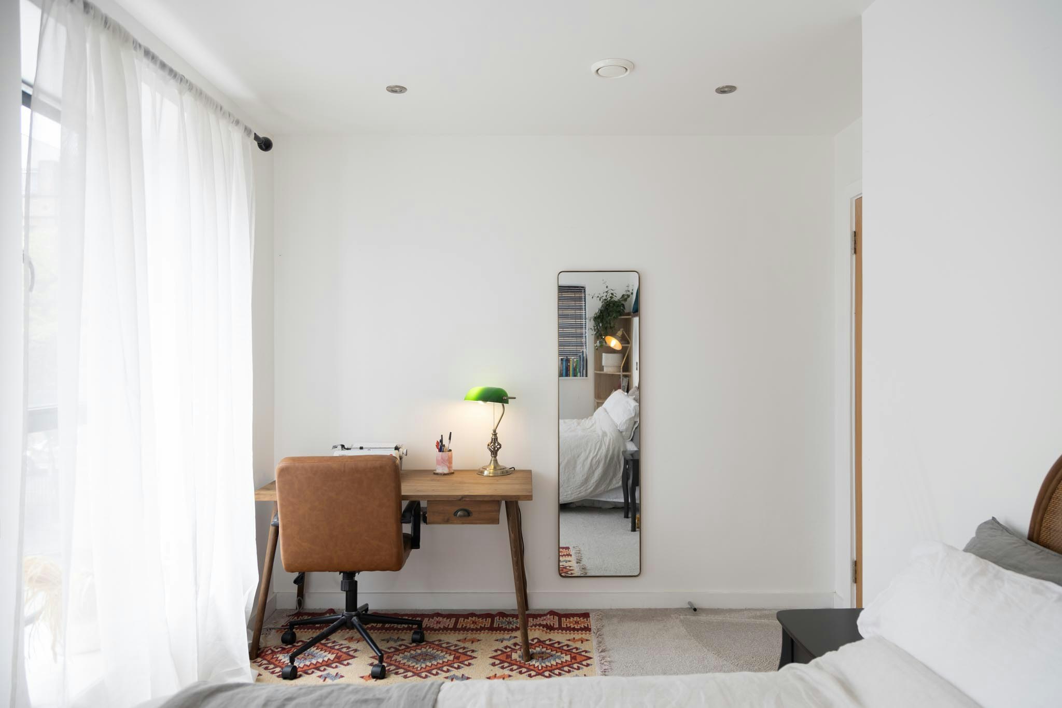A three-bedroom duplex with roots in Manchester's industrial past, ideally located in the vibrant Ancoats neighbourhood.
Located within Manchester’s Ancoats Conservation Area, this three-bedroom duplex apartment forms part of a restoration of the former ‘German Warehouse’ - a mill once at the centre of local industry. Reimagined by OMI Architects, the development balances historical texture with contemporary form. Gabled frontages echo the language of the retained mill and reference its industrial past. Set within the smaller of three interlinked buildings, the apartment spans the first and second floors and offers a considered layout, rich in natural light and functionality.
The Space
The home opens to a welcoming arrival space. To the right, a spacious WC and storage cupboard add practicality, while directly ahead a staircase descends to the bedroom level. Continuing along the hallway, a sense of separation is established before the space opens into the kitchen, living, and dining area.
Positioned on the corner of the building, this open space is wrapped in natural light from six generously proportioned windows, capturing both south-east and south-west orientations. The result is a home that feels bright and open throughout the day. Overhead, exposed timber beams add warmth and character to the space, while the living and dining zones unfold with a natural sense of flow. The L-shaped kitchen is neatly tucked away around the corner - distinct yet connected. The kitchen pairs crisp white cabinetry with grey countertops, keeping the palette calm and cohesive, while integrated appliances complete the space with quiet efficiency.
The lower level hosts three bedrooms, a family bathroom, and additional storage. The principal bedroom suite is a refined retreat, with whitewashed walls and a soft mid-green feature wall anchoring the space. Grey blackout blinds ensure restful nights, while the en-suite bathroom is finished in Porcelanosa’s Cubica Blanco wall tiles and grey ceramic floor tiles - subtle contrasts that lend a clean, monochrome aesthetic. A walk-in shower and heated towel rail complete the space.
The second bedroom sits on the corner of the plan and benefits from dual aspects, ensuring plenty of natural light. The third bedroom offers versatility - ideal as a guest room, nursery, or work-from-home space.
The main bathroom echoes the finishes of the en suite and WC, with operable windows for natural ventilation, privacy glass, and a bath with overhead shower. Clean-lined, bright, and quietly functional, it completes this level with cohesion and clarity.
The Area
Ancoats has emerged as one of Manchester’s most vibrant cultural and culinary destinations. Once defined by its mills and waterways, the neighbourhood is now home to an ever-growing collection of independent food and drink spots. Pollen Bakery, just across the canal, serves morning pastries fresh from the oven, while natural wine bar Flawd offers a relaxed perch by the water’s edge. For a sit-down meal, Michelin-starred Mana, neighbourhood favourite Edinburgh Castle, and Rudy’s Pizza are all close by.
Just a short walk away, the Northern Quarter hosts Manchester’s live music scene with iconic venues like Band on the Wall and Night & Day. Excellent schools, many rated Outstanding by Ofsted, support family life, while the city’s central business, retail, and transport hubs are all easily accessed.
Piccadilly Train Station is just a 10-minute walk away, offering direct routes to London in just two hours. Motorway connections via the M56, M60, and M62, and Manchester International Airport within 25 minutes, ensure connectivity far beyond the city. A number of nearby parking options add to the area’s convenience, with the upcoming Ancoats Mobility Hub set to bring further benefits. The hub will offer parking, cycle storage, and EV charging, while new green spaces like Ancoats Green will join existing favourites such as Cotton Field Park and Ancoats Marina.
Take a look around
