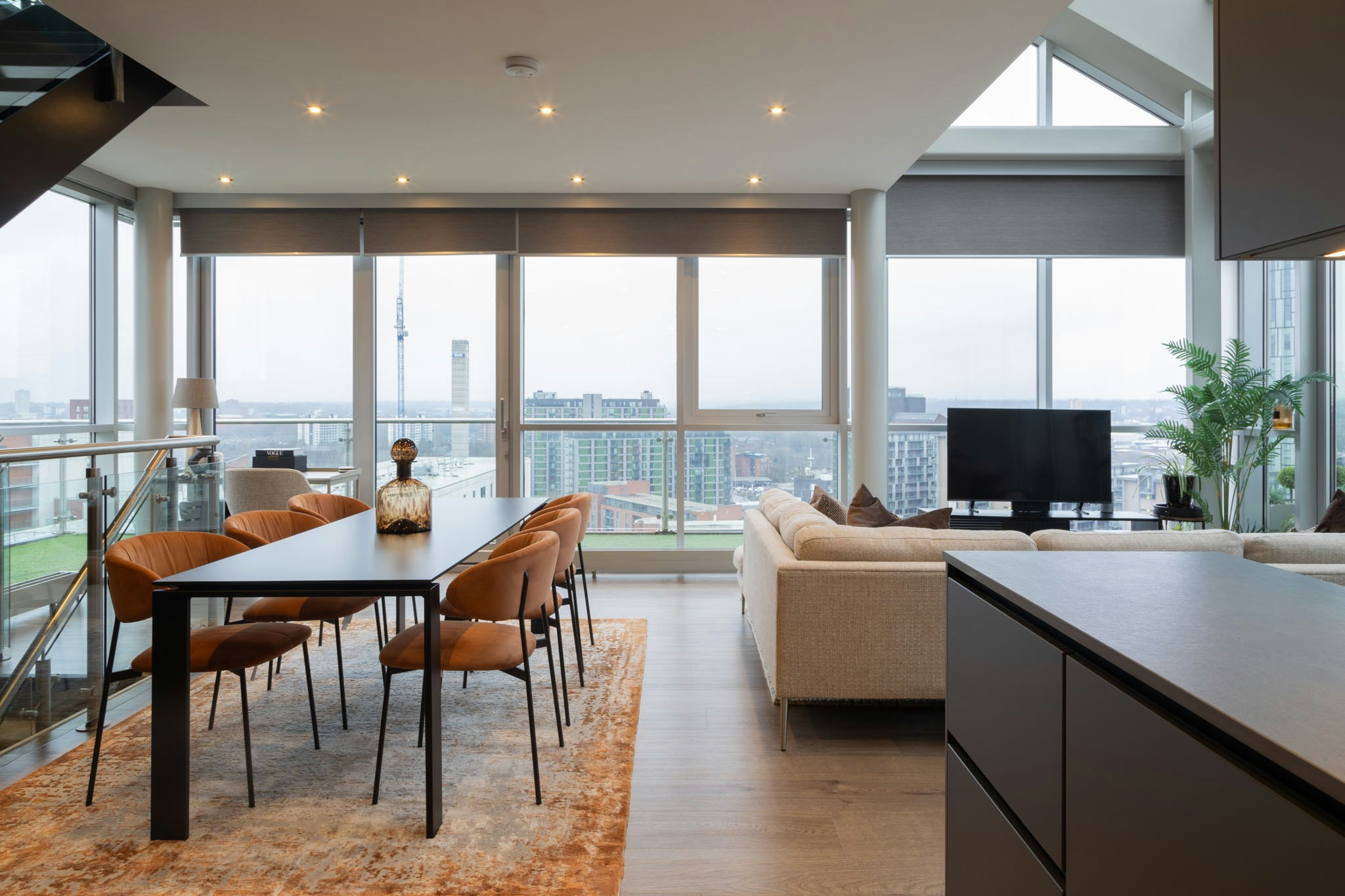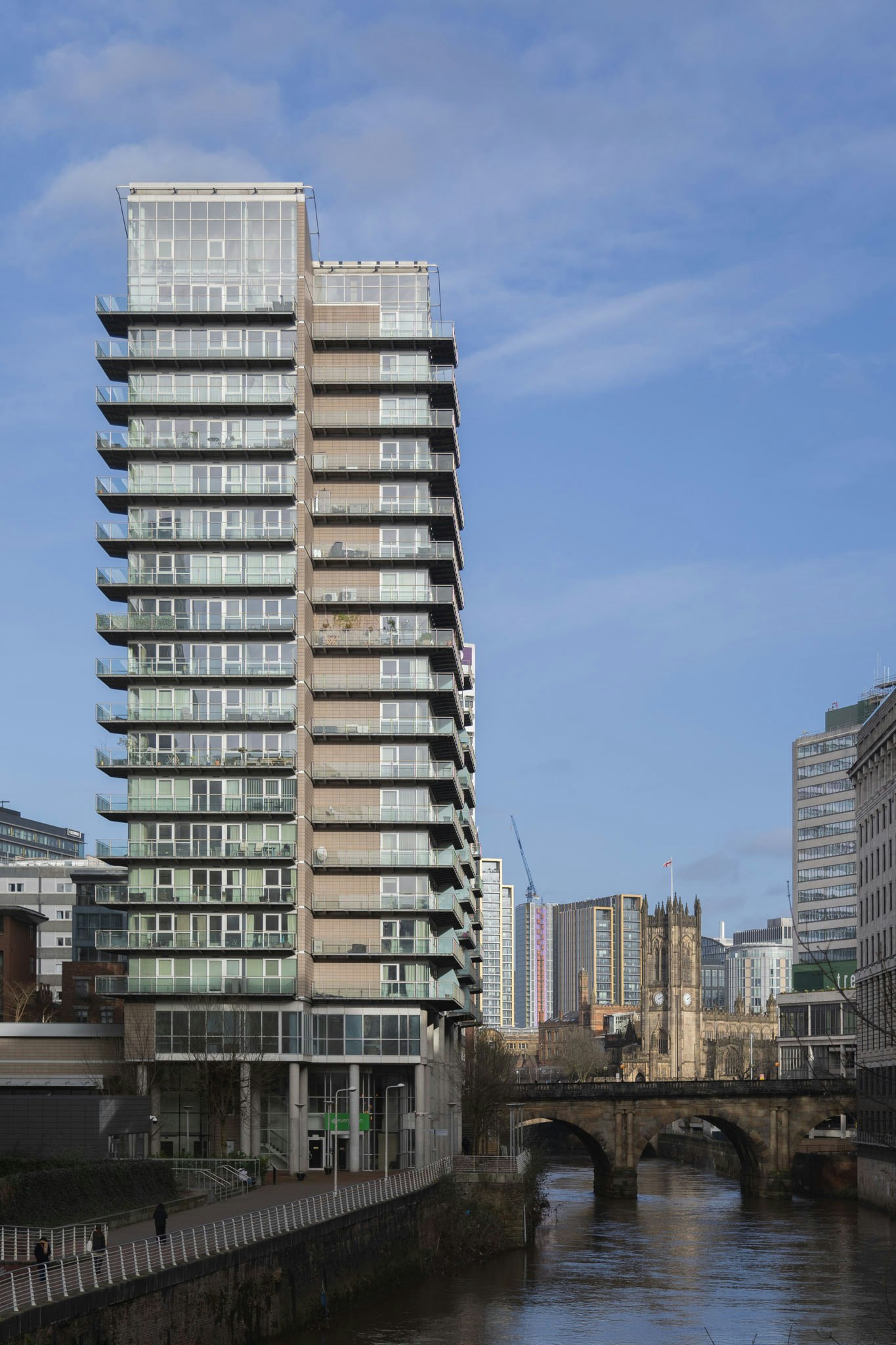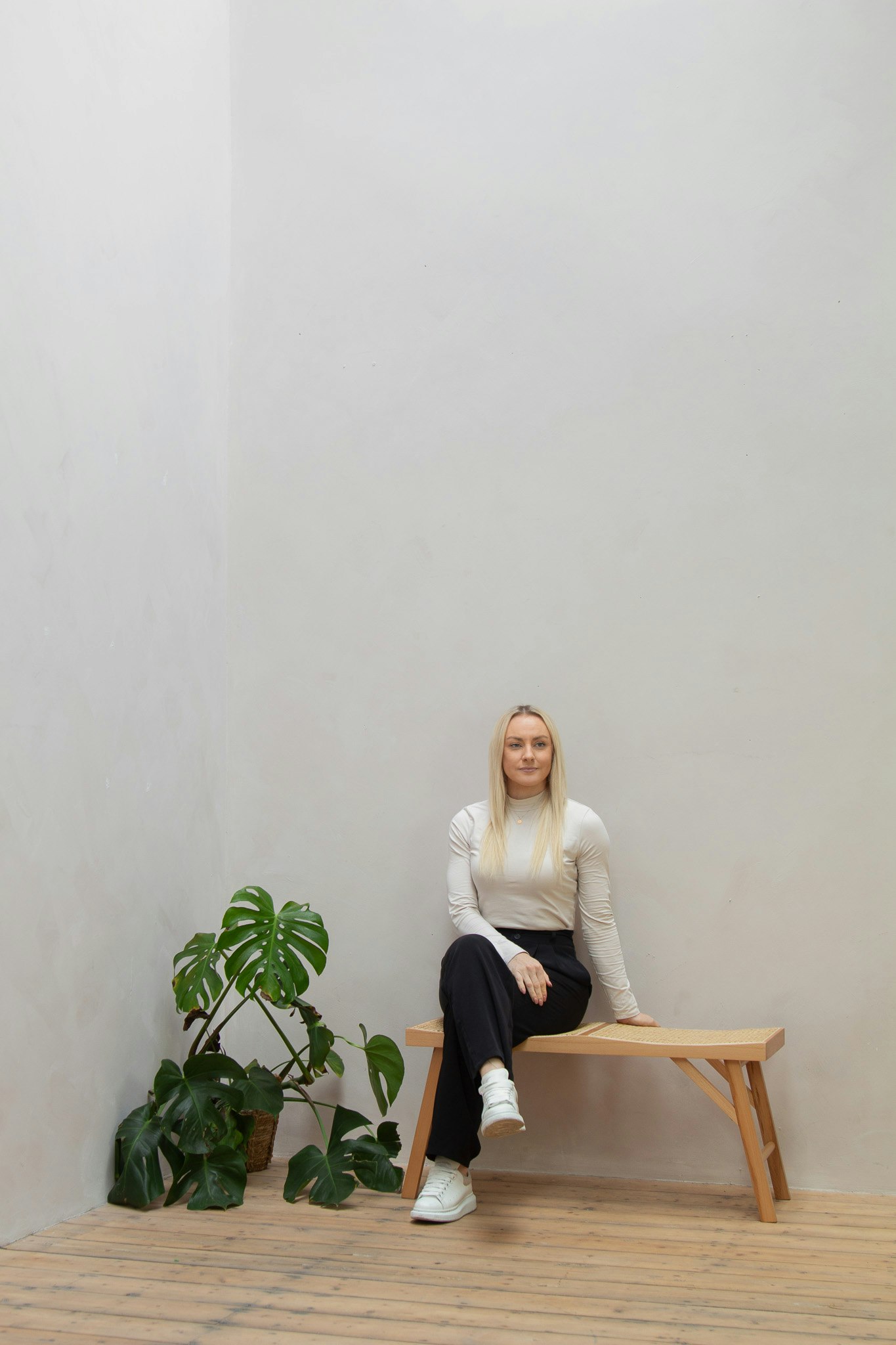For Sale: A meticulously reimagined triplex penthouse, moments from Manchester City Centre, offering expansive views and private outdoor space.
Positioned within ‘The Edge’, a contemporary riverside development, this reimagined triplex penthouse is defined by light, space, and panoramic architectural glazing. Expanses of floor-to-ceiling windows frame uninterrupted views of the city skyline and beyond, while outdoor space extends the home’s footprint into the open air. Thoughtfully designed and finished with meticulous attention to detail, the home balances sophistication and practicality.
Mid-Floor
Upon entry to the middle level, an immediate sense of volume and light defines the open-plan kitchen, dining, and living area. Triple-aspect glazing spans east, north and west, capturing both sunrise and sunset, while a further northern outlook draws in views of the evolving cityscape and the distant Pennine hills. The seamless connection between indoors and out is accentuated by a wraparound balcony to the north and west, while a private terrace unfolds to the southeast.
At the core of the space, a bespoke Kütchenhaus kitchen sits with a refined yet unobtrusive presence, integrating seamlessly within the open-plan design. Crafted in Artis Titanio Glass cabinetry, the kitchen is finished with a Dekton worktop, chosen for both aesthetic cohesion and durability. A bronze-toned splashback subtly reflects light, adding depth and warmth, while an integrated suite of appliances is seamlessly concealed within the design. Siemens provides the oven, warming drawer, microwave, and hob, while a Neff tall fridge freezer is built in to maintain the kitchen’s sleek aesthetic. A built-in dishwasher, along with a Quooker tap and ample storage, further enhance the kitchen’s considered functionality.
The open-plan layout allows for a natural flow between living and dining, offering generous space for both without rigid definition. A soaring ceiling above the lounge area enhances the sense of openness, drawing the eye upward to additional glazing, where natural light floods in from above. Solar-powered motorised blinds, fitted throughout the home, provide effortless shading control while preserving the striking views.
The room is further unified by a continuous feature wall, painted in Edward Bulmer’s Flaxen Grey, seamlessly drawing the eye from the entrance through to the kitchen ceiling and adjoining spaces, supporting the home’s visual flow.
Discreetly concealed within this feature wall, two integrated doors open to a generously sized utility cupboard, complete with shelving and ample space for both a washing machine and tumble dryer, alongside a guest WC. Here, terrazzo-style tiles meet textured wallpaper, with bespoke shelving offering both practicality and design-led detail. The home’s interior doors feature a contemporary ladder-panel design, a motif that repeats throughout, reinforcing the sense of cohesion.
Beyond the living area, the southeast-facing terrace is an extension of the home’s private retreat. Stepping through sliding doors, a seating area precedes a raised decking, where a stone-detailed wall adds texture and interest. A hot tub completes the outdoor experience, offering a private vantage point amongst the city skyline. Additional storage, set just off the terrace, provides practical space for outdoor essentials.
Lower Floor
Descending the staircase, lined with glass balustrades, the lower level is dedicated to the principal suite. Plush carpet underfoot softens the transition, preparing for the embracing comfort of this level. Entry is through a bespoke dressing room, where sleek, floor-to-ceiling grey cabinetry lines the right-hand side, while discreet understair storage is neatly positioned to the left.
Ahead, the bedroom is defined by textural contrast, with a Harlequin Momentum Chromatic wallpapered feature wall adding depth and warmth. Full-height glazing opens onto a wraparound terrace, while motorised blinds provide both privacy and ambiance at the touch of a button. The space is further enhanced by fitted black cabinetry and a dressing table, offering style and practicality.
The en-suite bathroom is dressed in Massa gloss marble-effect tiles across both walls and floors. A walk-in rainfall shower is set within a porcelain and natural stone base, while a floating vanity unit is topped with a round basin. Above, a recessed shelf and backlit mirror are framed by an aluminium trace gold mosaic-tiled feature wall, adding a refined accent. Underfloor heating extends not only beneath the tiles but also to a heated wall, where discreetly placed towel hooks warm effortlessly. The en-suite is fitted with Lignage fixtures, while storage solutions are integrated within the vanity unit and at the bathroom entrance.
Also located on this floor is an additional entrance, allowing easy access to the home’s lower level, and a further storage cupboard has been thoughtfully incorporated.
Upper Floor
The upper level is designed for both relaxation and entertaining, where a lounge and bar area offers a retreat above the city. Dark-toned carpets and Palm Fan wallpaper in charcoal cocoon the space, with floor-to-ceiling curtains adding softness and texture. An elegantly crafted bar—complete with a wine cooler and fridge—is designed for hosting, while a large mirror behind the staircase subtly amplifies the ceiling height, enhancing the expansive feel of the room.
Beyond the lounge is the guest suite, where custom-built multifunctional storage seamlessly incorporates both a dresser and a discreet integrated TV, maintaining a sleek aesthetic. A feature wall of slatted wood panelling lends warmth, complemented by walls painted in Little Greene’s Clay, creating a calming backdrop. Motorised privacy blinds and blackout blinds are fitted throughout the upper level.
The ensuite bathroom reflects the home’s refined palette, with matt black stone-effect floor tiles meeting silver stone-effect wall tiles. A floating vanity with integrated storage is backed by faceted geometric tiles, adding texture and depth, while a walk-in rainfall shower features black fixtures throughout. As in the principal ensuite, underfloor heating extends to the walls, ensuring a consistent warmth. Porcelanosa materials feature in every bathroom, maintaining cohesion throughout the home.
Additional Features
The home is equipped with an integrated alarm system and air conditioning, ensuring year-round comfort. Two secure, allocated parking bays are included, while a 24/7 concierge provides both security and convenience.
The Area
Located just a 5-minute walk from Spinningfields and Deansgate, this penthouse is perfectly situated to enjoy Manchester’s best restaurants, bars, and shops. Exchange Square, central to additional dining, entertainment, and shopping options, is less than a 10-minute walk away.
Salford is undergoing an exciting transformation, with ongoing regeneration bringing new green spaces, retail and leisure destinations, and improved pedestrian and cycle routes, all while preserving its rich history. Nearby, Porta, a relaxed wine and tapas bar, and Foundation Coffee, set within the beautifully restored Salford Bank, add to the area’s evolving appeal. Just a short drive away, Salford Quays and MediaCity offer a wealth of waterfront dining, bars, and shopping, further enhancing the area’s vibrancy.
Families are well served by an excellent selection of primary and secondary schools, many rated Outstanding by Ofsted, ensuring quality education is within easy reach.
The location offers excellent motorway connections via the M56, M60, and M62. For commuters, Salford Central Train Station is just a 4-minute walk away, while Victoria Train Station is reachable in 10 minutes, offering connections across the region. Exchange Square tram stop is also within 10 minutes, providing additional transport links throughout the city. For travel further afield, Manchester Airport is a 25-minute drive away.
Take a look around



