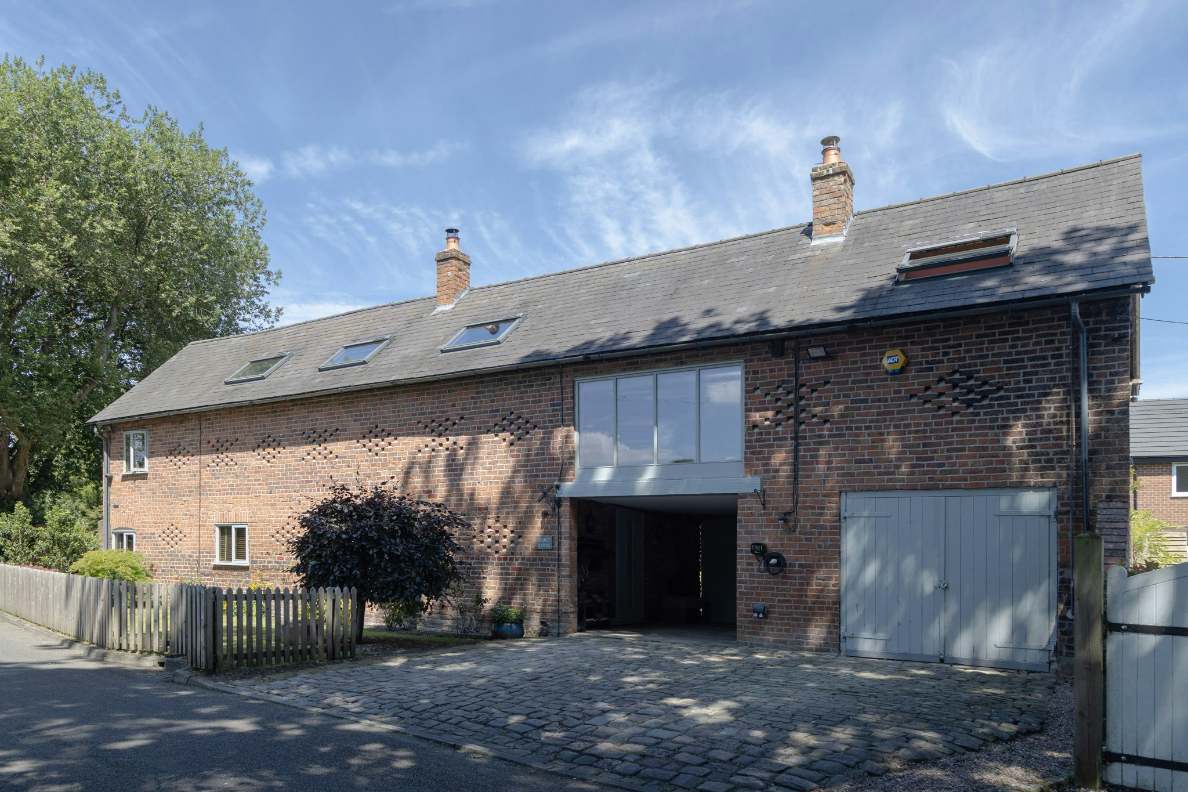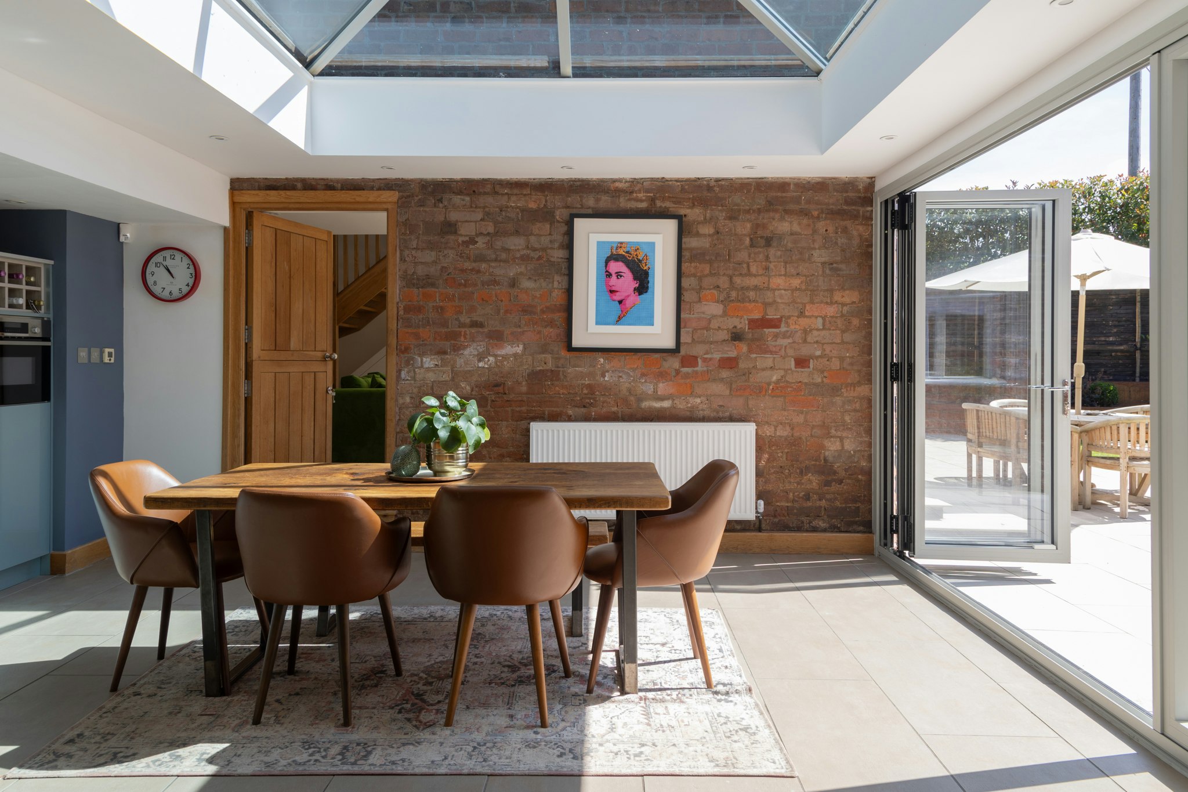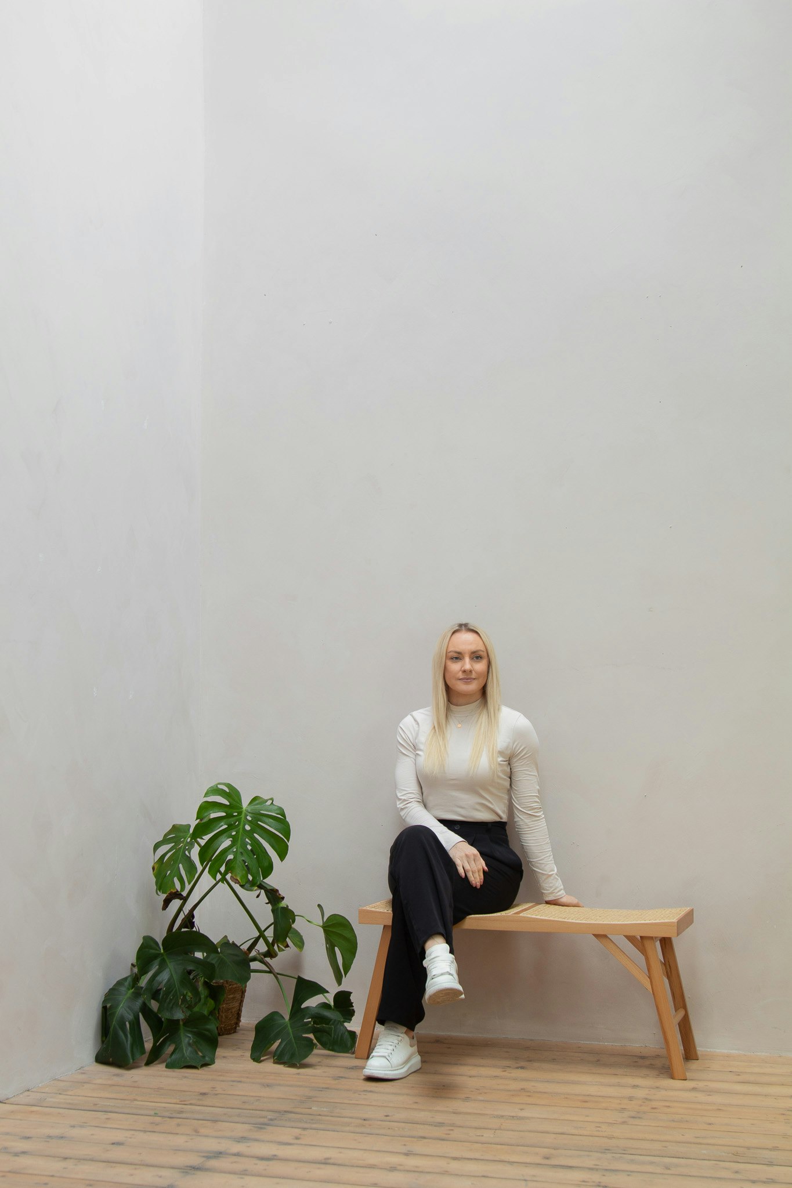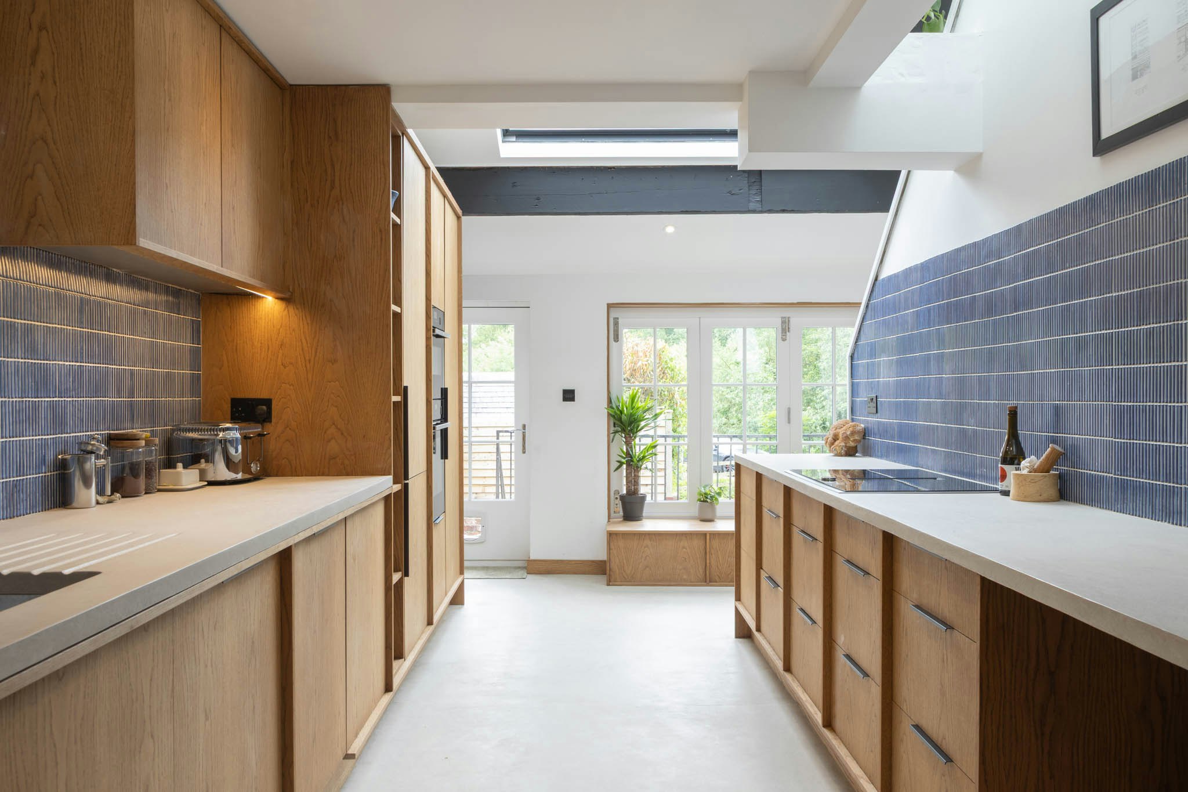A four-bedroom detached barn conversion with a southeast-facing landscaped garden, set in a peaceful village with excellent connections and close proximity to Knutsford.
Along a peaceful lane in the Cheshire village of Plumley, this 19th century converted barn encompasses the main house, a former coach house, and connecting glazed extension - creating a unique spatial flow that is both open and intimate. Just a short stroll from the village train station, this rural retreat remains effortlessly connected.
The Space
Set back by a landscaped front garden, the home is accessed via a cobbled driveway with space to park two cars and an EV charging point. The elevation is quietly elegant, with traditional brickwork, a slate roof, and decorative venting that reflect its barn origins. Soft, pale grey-painted joinery adds a refined, contemporary finish.
Before entering the home, an open porch offers a transitional outdoor space - equipped with storage cupboards, coat and boot areas, an outdoor sink for muddy paws, and direct access to both the house and garden. Opposite sits the garage, currently used as a utility and storage space.
Inside, a tiled entrance hall offers a practical welcome, with a cloak area and WC. A spiral staircase leads to the bedroom wing above, while ahead, the space opens into a light-filled kitchen, dining and living area.
To the rear, the kitchen runs along one wall and across a generous island, finished with a waterfall-edge countertop. Blue cabinetry holds integrated appliances - including two ovens, a hob, dishwasher, coffee machine, wine cooler, microwave, and warming drawer - offering modern convenience. The specification is finished with a freestanding fridge-freezer. Grey tiled flooring with underfloor heating unites the space, and a glazed ceiling floods the central dining zone with light, creating a visual link between the barn and the adjoining former coach house. Here, exposed brick and framed garden views through the bifold doors create a characterful backdrop to the dining area.
The living area is defined by a log burner set into an exposed brick fireplace - a warming focal point. Across this expansive ground floor, zones are subtly defined without compromising flow, offering a home equally suited to everyday life and entertaining.
A split door leads from the dining area into the coach house to a cosy additional lounge with oak flooring, an oak staircase, and direct access to the garden through a second set of bifold doors. Above, a guest suite offers flexibility - a bedroom, studio or office space with its own en-suite bathroom featuring a walk-in shower, vanity with storage and heated towel rail.
Back in the main house, the spiral staircase rises to a skylit landing where vaulted ceilings, exposed brick, and timber beams reflect the barn’s heritage. To the left, the principal bedroom is a spacious retreat, defined by a striking exposed truss, brick fireplace with log burner, and views over the garden. A skylit dressing room with built-in storage leads through to an en-suite bathroom, finished in Porcelanosa fittings. Mosaic tiling frames a walk-in shower, with a heated towel rail, underfloor heating and a vanity unit completing the space.
A corridor lined with skylights - each electronically operated - leads to the family bathroom and two further bedrooms. Both rooms are calm and voluminous, with vaulted ceilings, exposed beams, and wooden blinds offering light control and privacy. The main bathroom brings together rustic and contemporary textures - exposed brick and timber trusses sit alongside grey textured tiles, a freestanding bath, walk-in shower, vanity unit, built-in storage, and underfloor heating.
The Garden
The garden is generously proportioned and enjoys sunlight throughout the day. Multiple access points from the living areas allow it to function as a natural extension of the interior - equally suited to entertaining, quiet afternoons, or evening meals outdoors. A mix of patio and lawned areas provides flexibility, while a built-in BBQ area adds to the garden’s sociable character. Corten steel planters define the perimeter, filled with mature planting and softened by a line of trees that provide privacy. A water feature introduces gentle movement and sound, while a covered seating area in matching Corten steel offers a sheltered spot designed for year-round use.
The Area
Plumley is a quiet village offering a convenience store and post office to provide everyday essentials. Just 10 minutes by car, Knutsford Town Centre offers a wider array of independent shops, restaurants, and cafés, with Wilmslow, Altrincham, and Alderley Edge also within easy reach.
The surrounding countryside offers scenic walking and cycling routes, with Tatton Park just a short drive away - 1,000 acres of historic parkland, gardens, woodland trails and year-round events. The Mere Golf Resort & Spa and several other golf clubs are nearby, offering further leisure options.
Families are well served by a selection of well-regarded schools in the local area, including both state and independent options at primary and secondary level.
A short 8-minute walk away is Plumley Train Station, offering direct routes to Manchester and Chester in 50 minutes or less. Manchester Airport is a 15-minute drive, while both the M56 and M6 motorways are easily accessible.
Take a look around




