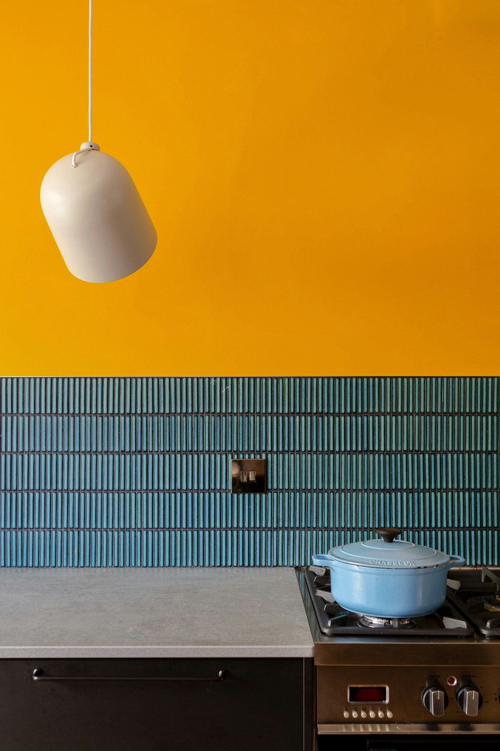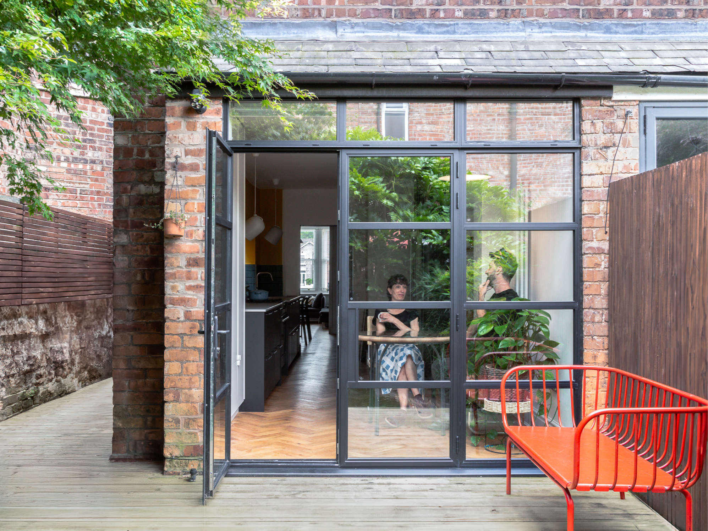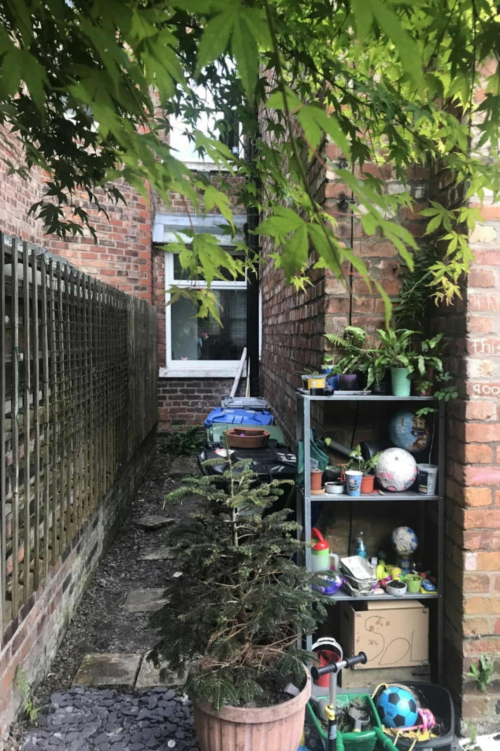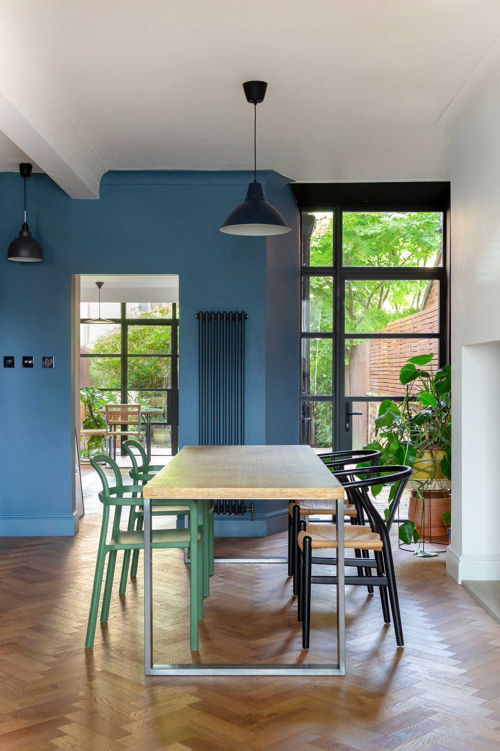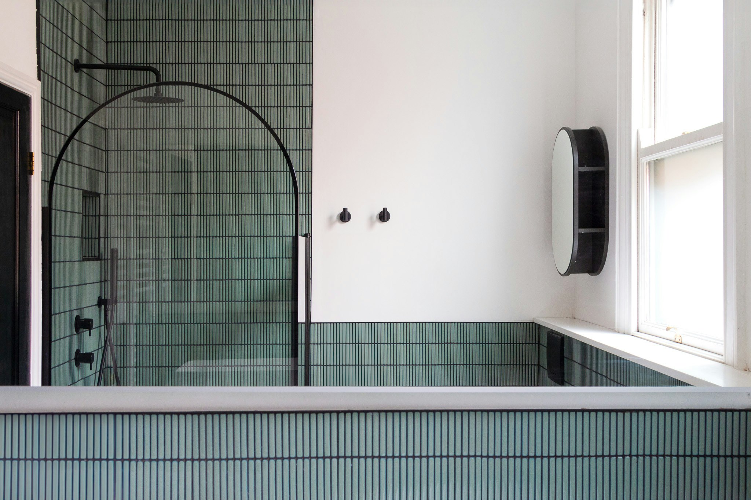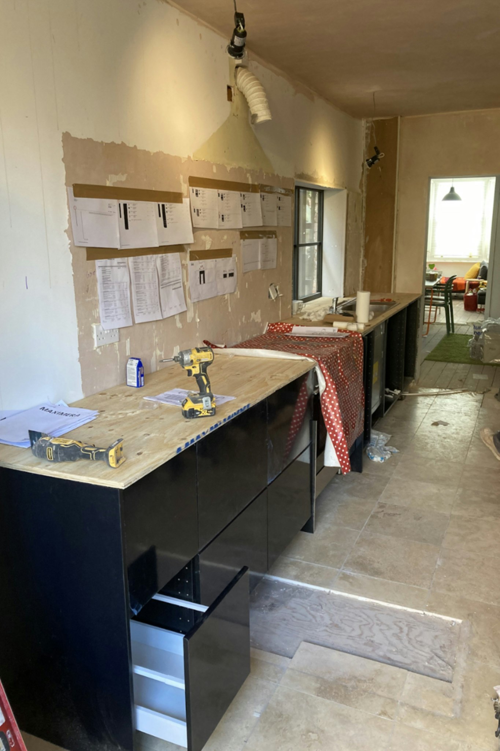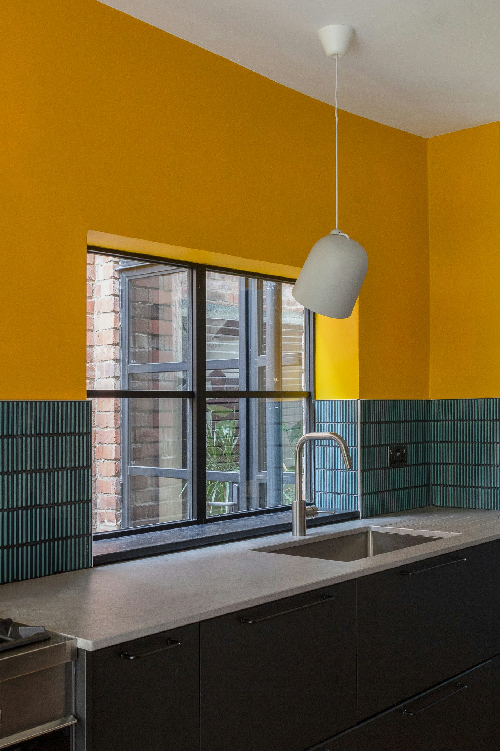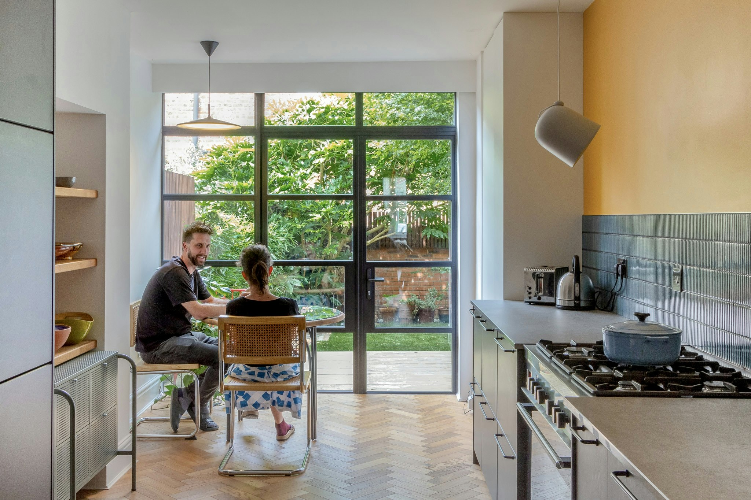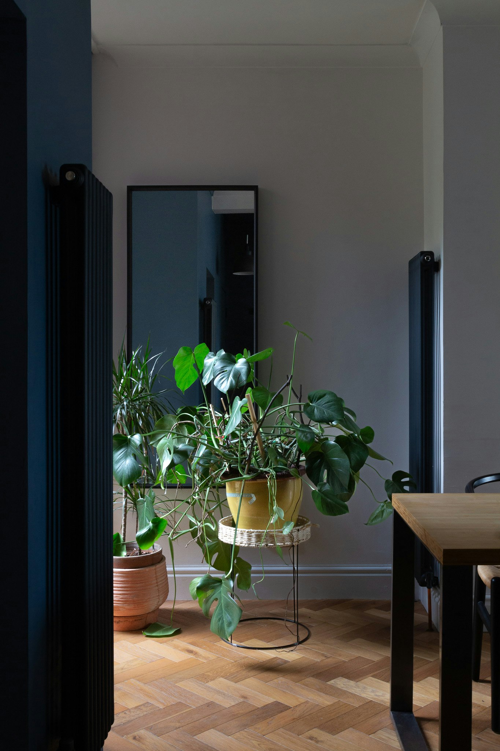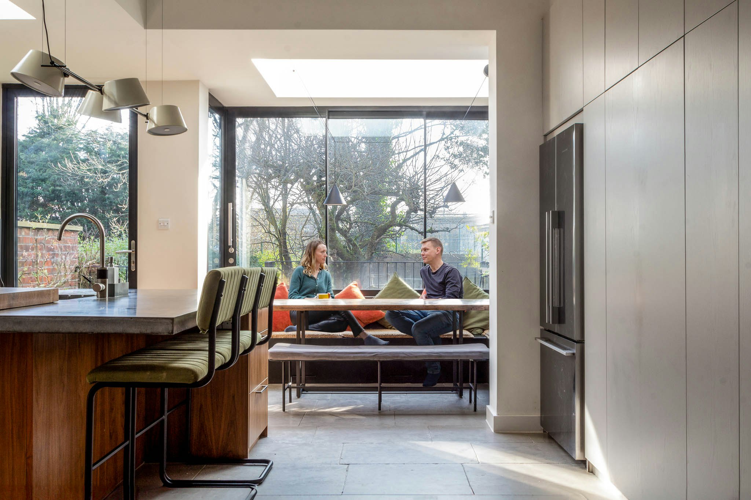
Inside the Architect-designed Family Home in Heaton Moor | In Conversation with Böhm
Homeowners Marni and Toby share their decade-long journey of renovating their beautiful Victorian family home in Heaton Moor.
24 October 2024
When Oli and Lucila originally purchased their house in Old Trafford, they had a vision to create a home which perfectly aligned their lifestyles and personalities. Using thoughtful spatial design, and a balance of form and function, they achieved this, creating a beautiful and unique family home which they’ve been able to enjoy with their young family. After successfully selling their home with Böhm, they shared some insights with us, including the renovation process, how to design in a lifestyle-centric way, and what advice they would carry through into any future home renovation projects.
Located on Kings Road in Old Trafford, the couple’s approach is intrinsically linked to the final outcome, which is full of carefully designed moments and a unique use of colour and materiality. “We did all the work on the house without the intention to sell, therefore it really does reflect our personalities and provide for our lifestyle and functionality”, Oli tells Böhm. This approach ensured that every decision was thoughtfully considered to achieve the best outcome for each space in the home, and for the family as a whole, which is immediately evident upon stepping through the door.
Oli and Lucila reflected on the key drivers for the project, beyond the typical brief of what the space needs to provide on a functional level. With a background in design, Oli speaks on the need to understand how we experience space on a human level, in order to create a successful space to live. “I’d say our main influences were some design basics such as form and function, but also understanding how a space is perceived. For example, there are no wall units above the worktop, which is long and draws your eye to the industrial doors and garden beyond. In a similar way the large dining table we designed elongates the dining room, but doesn’t overwhelm the space.”
The home is very successful in understanding views and glimpses which show a care and understanding of the space that is anything but cookie-cutter. Upon entering the home, which has a classic Edwardian façade, it is instantly apparent that the space is special. Carefully framed views of the garden greet you beyond the living space and kitchen beyond, giving anyone who steps into the home a comprehensive understanding of the flow of the space.
“We like the fact that from the front it looks ‘standard’ but once inside or viewing from the rear it has a special look and feel.”
Oli and Lucila
The Rear Facade Pre-Renovation
The Rear Facade Post-Renovation
This home is an example of how designing in a way which prioritises lifestyle and personal taste, instead of trying to design a ‘one size fits all’ project, can lead to a more authentic, unique and successful renovation. The couple reflected on the changes that they made, and which were most impactful for them. Strategically, Oli told Böhm that “opening up the house internally, driven by an understanding of the views through the house, allowed a greater amount of light through the rear kitchen doors and side return door”.
Another key strategic design decision was the use of the garden as a “vista”, as Oli describes it: “We connected the rear patio door and seating area with the side-return on the same level the, which has been a huge impact on flow compared to before.” (As is pictured above.) The importance of the garden was key to the couple from the beginning, with the pair having studied the sunpath knowing that the seating area would get afternoon and evening sun for most months in the year.
Functionality is key in a family home, where the design should be seen not as a static element, but as a space that grows and evolves with the family, adapting to the changing needs and lifestyle over time. Oli shares that the use of the basement cellar as a laundry room “has been key to allowing less clutter in other areas of the house”. Furthermore, the staircase to the cellar is designed to be the perfect width to carry a bike downstairs without causing any damage, perfect for keen cyclist Oli.
The Side Return Pre-Renovation (External View)
The Side Return Post-Renovation (Internal View)
Alongside these moments of subtle functionality, the form and aesthetic language of the house was also crucial in creating a home. The use of bright colours in their home “reflect art or travel influences”, while the selection of small tiles and mirror placements were selected to emphasise the size of a room. This is particularly successful in the pair’s upstairs bathroom, which they reflected as being one of their favourite spaces in the home in terms of the success of the design.
“The upstairs bathroom might not immediately come to mind as a ‘favorite space’” they tell us, “but we feel the balance of aesthetics and functionality has been really successful. The walk-in shower with the arched shower screen and the black, white, and green colour scheme were carefully chosen to create a visually pleasing and practical area, especially for a space that's used daily.”
Again, this is reflective of the design methodology of carefully considering daily life, and the moments within a home which add value, especially on a personal level. The careful consideration that the couple took on each design decision gave them an element of control over the renovation which allowed them to work out where to spend and where to save, integrating some more standard IKEA solutions which consequently allowed Oli and Lucila to integrate bespoke furniture, fixtures and fittings throughout the home where they felt true value was added by doing so.
In line with the importance placed on balancing function and form throughout the design, the materiality of the home was led by a desire to be robust (“such as the concrete worktop” ), while placing importance on aesthetics and ambience (“achieved by investing in elements such as the real Oak Herringbone flooring, Nordlux lighting, and of course the industrial style aluminium doors” ). The couple also reflected on their material strategy and approach to the interventions on the original home to “create more with less”. The original tiles around the fireplace were kept with flooring positioned around them, as well as reusing the old paving, bricks and sleepers in the garden to build the raised lawn area, reusing the existing elements to create a new space. This strategy is hugely successful from a sustainability and reuse perspective, as well as financially.
The Kitchen During Renovation
The Completed Kitchen Renovation
Taking on a home renovation project such as this has inevitable challenges, but the fact that much of the project was undertaken towards the end of lockdown created additional complications. Alongside this, Oli and Lucila lived in their home during various stages of the work, again adding to the difficulty of the process. However, they reflected on this process and some of the elements which contributed to the overall success of the project.
“We were really fortunate with our builders, who helped to adjust or suggest some aspects such as the wider staircase for bike carrying. The relationship and conversations back and forth were vital for the project and peace of mind.”
Taking time to reflect on a project which has been so personal to the couple for many years, we asked Oli and Lucila if, upon reflecting, what the spaces are that feel the most special to them. They told Böhm that “It’s hard to define one space, but maybe the table in the kitchen with light coming through the doors where you can look into the garden or back through the house. Also, being on the sofa in the bay window and being able to see through the dining room and kitchen to the vibrant green of the garden is special.”
The emphasis on such special experiences and moments within the home has been so successful due to not only the interior design within their home, which is very successful and intentional, but also the larger strategic moves that the pair made, which have truly unlocked this project. Designing to reflect one’s authentic taste and lifestyle, investing in materials, and understanding the strategy of the home as an architectural scheme are all key to creating a home which is unique and enduring.
Homeowners Marni and Toby share their decade-long journey of renovating their beautiful Victorian family home in Heaton Moor.
Subscribe to our newsletter for property insights and updates.
