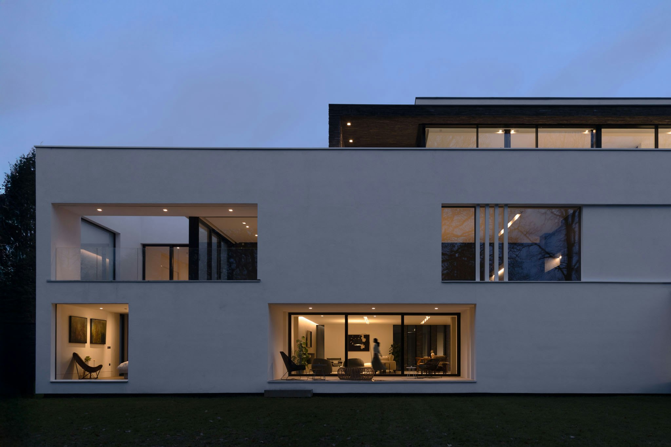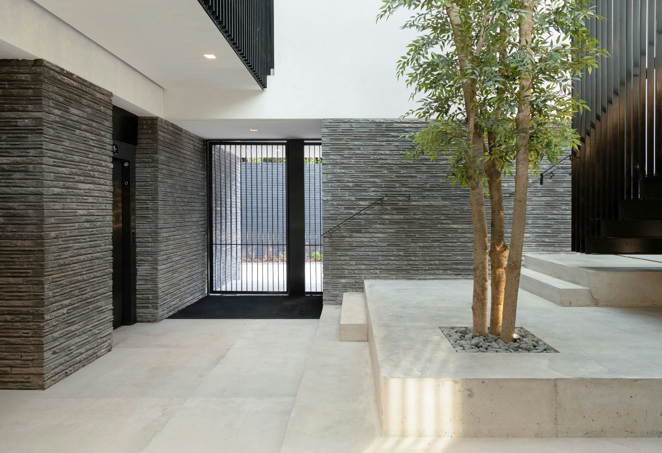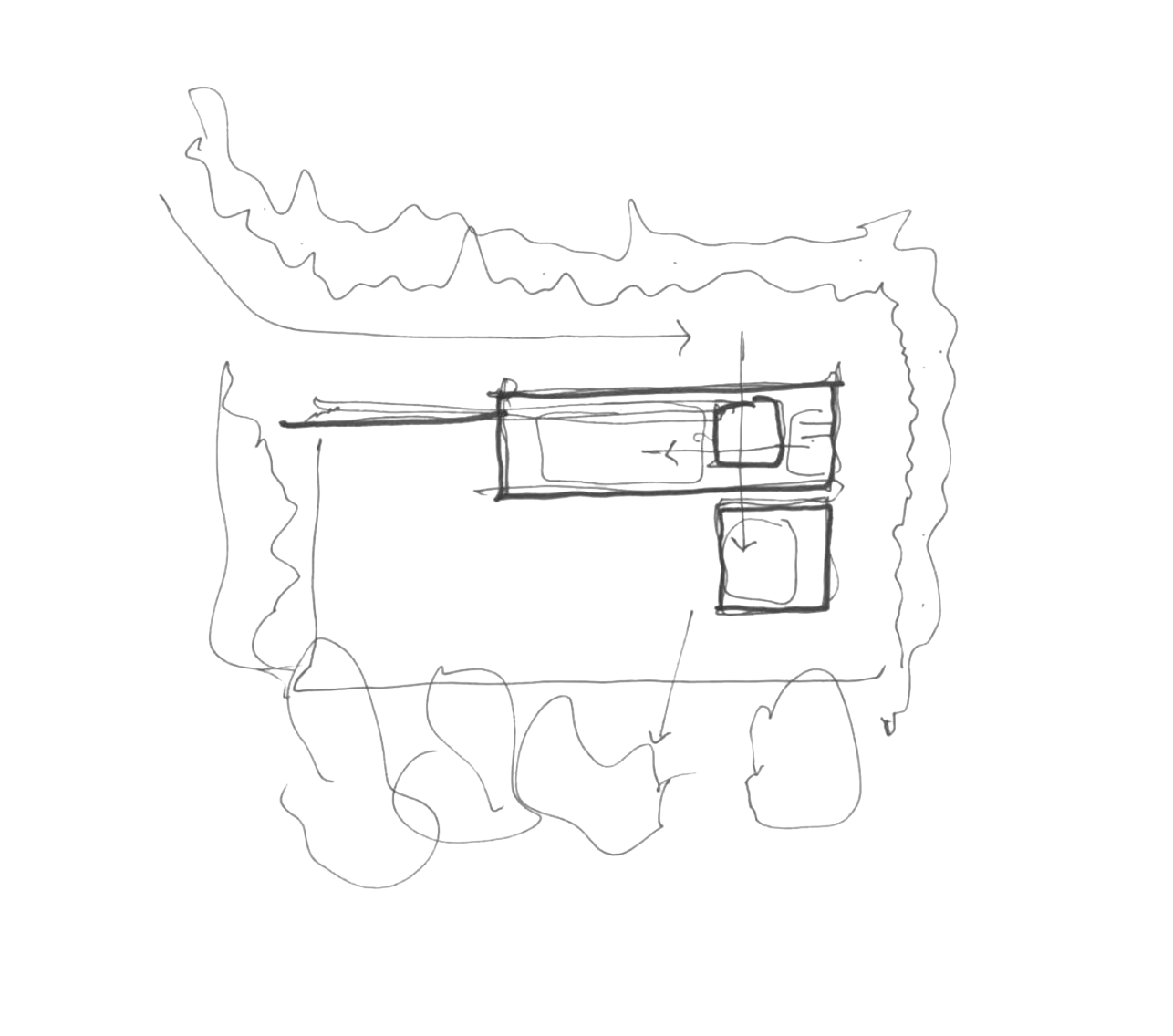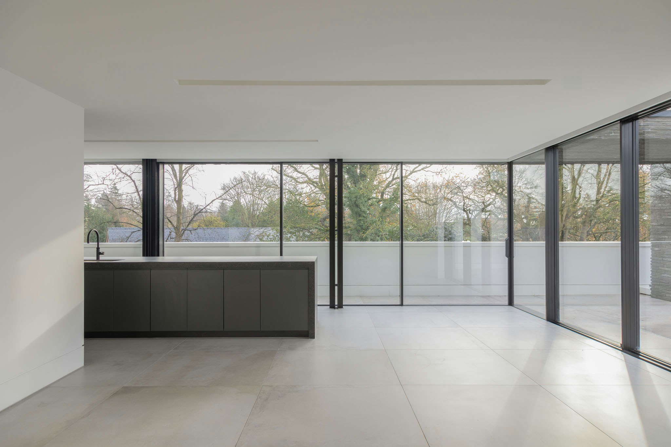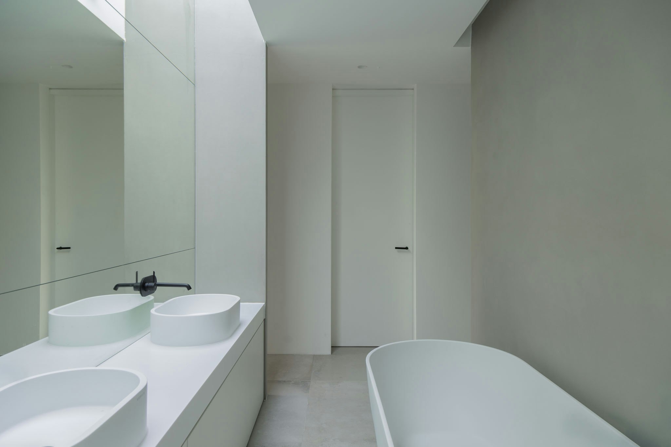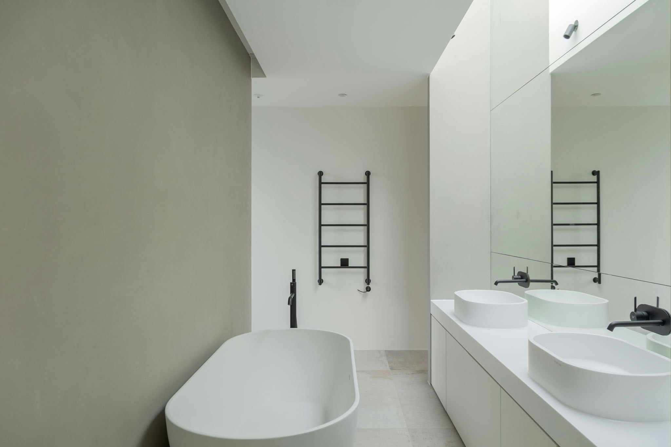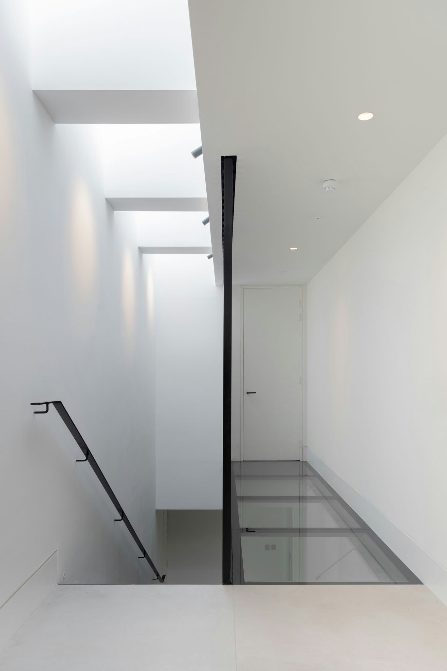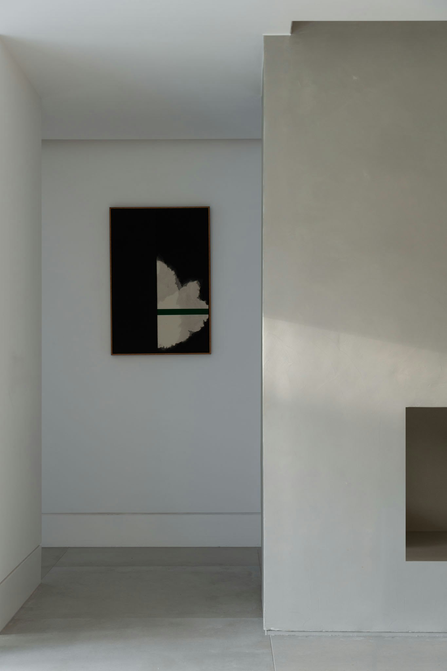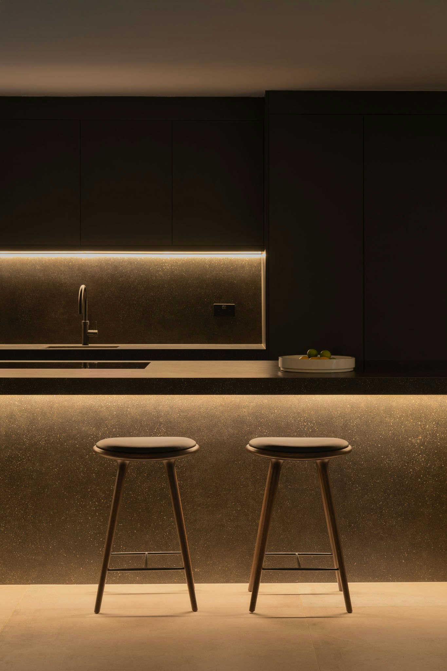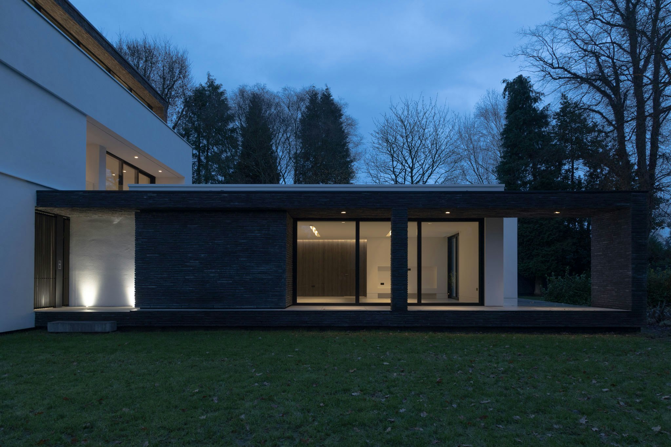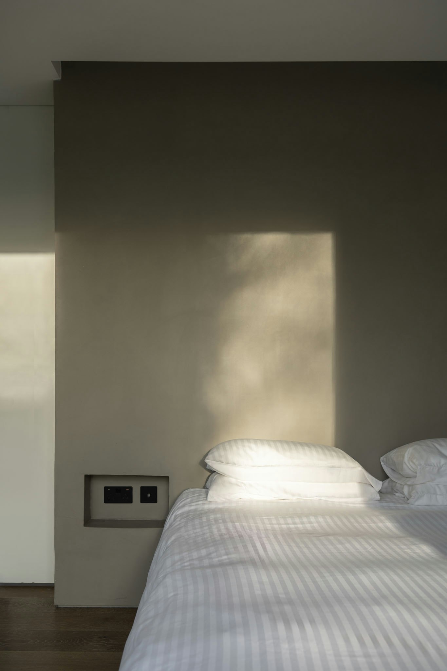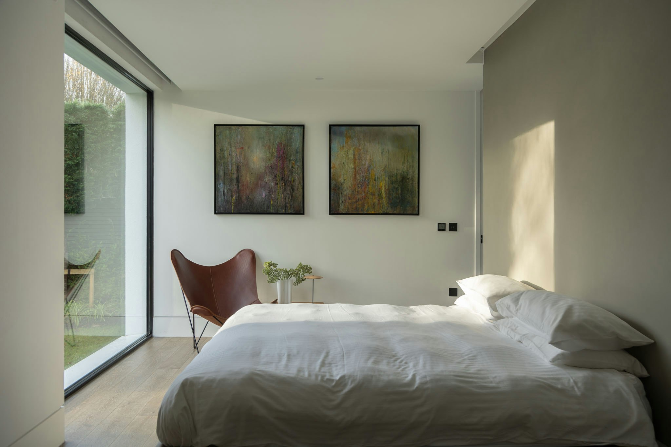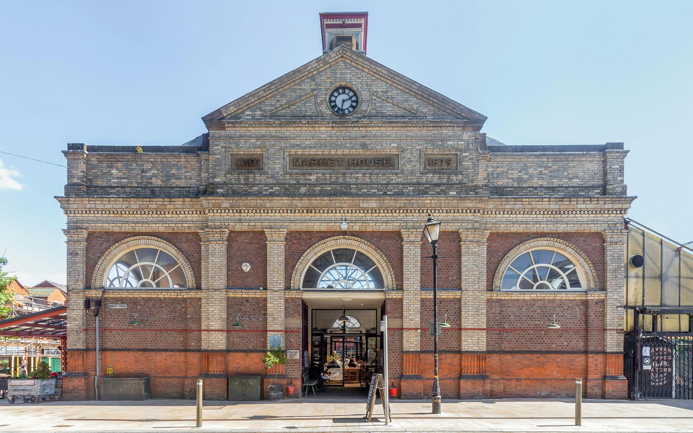
Altrincham: An Area Guide
Welcome to Altrincham, a picturesque market town combining historic roots with modern amenities, making it a delightful place to call home.
31 January 2025
Today, Böhm sits down with Stephenson Hamilton Risley Studio, the Manchester-based architecture firm behind notable projects such as Hallé St Peter's Extension in Ancoats, and the Leonardo Hotel in Piccadilly, to discuss their recently completed Hale-based residential project, “Quadrant, North Road”. We are speaking with lead architect Marta Diego Sainz, unpacking the architectural strategy and process behind this modernist haven.
Approaching through the driveway that separates this scheme from the road, the building impressively reveals itself as what would initially be assumed to be a large singular home. However, the scheme actually comprises four meticulously designed apartments. The massing of the scheme is based on a previous consent which comprised a very large single dwelling, which was later split into four; a design journey which is partially responsible for the cohesive nature of the scheme.
"Approaching via the driveway that separates the scheme from the road, the building presents itself as a grand, single home at first glance."
Stephenson Hamilton Risley Studio
The project was designed by Stephenson Hamilton Risley Studio over the course of 7 years, and is driven by a design concept which prioritises high quality design, a sophisticated strategy, and privacy from both the road, and from the other residents.
One of the most crucial elements of the scheme was the thoughtful consideration of the occupier’s experience, focusing on every aspect of daily life, even considering the journey to the front door. The client and design team sought to move away from the standard apartment design, where residents often enter through shared corridors. Instead, they embraced the concept of a courtyard, allowing each resident to access their front door from the outside. This design choice fosters a sense of individuality and ownership, creating a distinct feeling of “coming home” to a private space, entirely separate from the other three apartments.
The Internal Courtyard
Concept Sketch, by Stephenson Hamilton Risley Studio Architects
The impressive triple-height entrance courtyard is a central feature of the design and a personal favorite feature of lead architect Marta Diego Sainz. Inspired by Mediterranean patios common in Southern Europe, the space reimagines this traditional concept to suit its Manchester setting. In warmer climates, such patios serve as natural cooling mechanisms, offering a refreshing and sensory-rich environment. While Manchester’s climate doesn’t demand such functionality, this reinterpretation creates a unique and tranquil space within the scheme.
Far from being an afterthought, the courtyard was an integral element from the very beginning, as seen in early concept sketches. Positioned at the “knuckle” of the building—at the junction of the L-shaped plan—it connects the two wings of the structure. By placing the courtyard on the less favorable northern side, this design strategy avoids locating key living spaces there, while still enhancing the overall spatial experience. With its large glazed skylight, the courtyard creates a serene transition, giving residents the sensation of “entering their home through a sanctuary.”
Privacy was a key priority for both the architects and the client. The L-shaped plan plays a pivotal role in achieving this, ensuring that each apartment remains private. The architects performed many angled tests, carefully planning the placement of deep balconies and patios to prevent sightlines between apartments. This layout also optimises south-facing views of the private garden, while the northern side is closed off to maintain complete privacy from the driveway and road beyond.
The Penthouse: Open Plan Living Space
The L-shaped plan also plays a central role in the building’s passive sustainability strategy, enhancing both energy efficiency and comfort. The design closes off the northern side while opening up to the south, maximising natural daylight and minimising heat loss. Trees along the southern edge provide shade in summer to prevent overheating, while shedding their leaves in winter to allow for maximum sunlight. Additionally, a Mechanical Ventilation with Heat Recovery (MVHR) unit is placed on the northern side to further optimise energy performance.
As part of their architectural strategy, the architects incorporated fins within the windows to allow natural light into the spaces while maintaining privacy. This design element serves both functional and aesthetic purposes, as the fins also help to articulate the facade and enhance the overall composition of the building.
Plan Drawings, by Stephenson Hamilton Risley Studio Architects
Massing was a key consideration for the design, not only due to the site’s location in a residential area but also because it sits within the Hale Conservation Area. This designation imposed strict planning restrictions on aspects such as form and materiality. To address these requirements, the apartments were designed to reflect the surrounding context, with the penthouse on the third floor set back and finished in a different material to soften the overall massing of the building. Regulations regarding sightlines to neighbouring properties were carefully respected and even became a design opportunity. For example, one apartment features a balcony with views to both the south and west. To address privacy concerns from a neighboring property to the west, the architects incorporated frosted glass, which allows abundant natural light while ensuring privacy for both parties. This solution, born out of necessity, also enhances the facade’s composition.
Böhm asked Marta about the responsibility of designing homes—arguably the most personal, intimate, and impactful spaces for living—and how SHR Studio approaches this in the context of designing flexible spaces which offer the perfect home for a range of possible residents. In this scheme, she describes, each apartment offers a “large, robust space” that can adapt to the needs of its occupants. The architects deliberately avoid pre-determining furniture arrangements, as doing so could impose a specific lifestyle or fixed use that may not suit every resident. Each apartment includes three bedrooms, two with en-suite bathrooms, while the third is intentionally flexible, envisioned as either a studio or office space, allowing residents to shape it to their needs.
The Bathroom
The Bathroom
The Penthouse features a glass walkway and skylights
Details of Material and Light
Details from The Kitchen
The External Facade from The Garden
The materiality of the scheme, both internally and externally, was a key consideration for the architects, supporting the flexibility of usage for residents. The palette is described by the architect as “simple and muted … timeless materials which create a calm backdrop.” Rather than dictating interior decoration, the design allows residents to personalise their spaces. Marta likened this concept to classic films: just as well-made cinema endures through time, architectural design should aspire to exist “beyond style.” She further emphasised that good interior design often stems from strong architectural principles—be it through high-quality materials, the strategic use of natural light, or creating textural and experiential moments throughout the scheme.
Details of light within the Bedroom
The Bedroom
The material strategy also contributes to the architectural concept of exploring the relationship between the indoors and outdoors. This is partially achieved through the use of rough brick fins that transition from the external façade into the internal spaces, creating a visual and tactile connection. These fins also provide a striking contrast to the clean white render of the exterior.
Each apartment shares a consistent material palette, yet each layout is uniquely tailored to maximise natural daylight, privacy, and spatial relationships. Marta describes the apartments as “sharing a DNA,” reflecting the cohesiveness of the scheme, while also celebrating the individuality of each apartment.
The Quadrant, North Road scheme exemplifies a successful blend of thoughtful design and functional living. Rooted in modernist principles and enriched by timeless material choices, the project achieves a harmonious balance of individuality and cohesion. By prioritising privacy, adaptability, and a strong connection to the surrounding environment, the architects have created spaces that are both deeply personal and elevated, resulting in a truly special piece of architecture.
Photography by Ella Wheatley
Welcome to Altrincham, a picturesque market town combining historic roots with modern amenities, making it a delightful place to call home.
Subscribe to our newsletter for property insights and updates.
